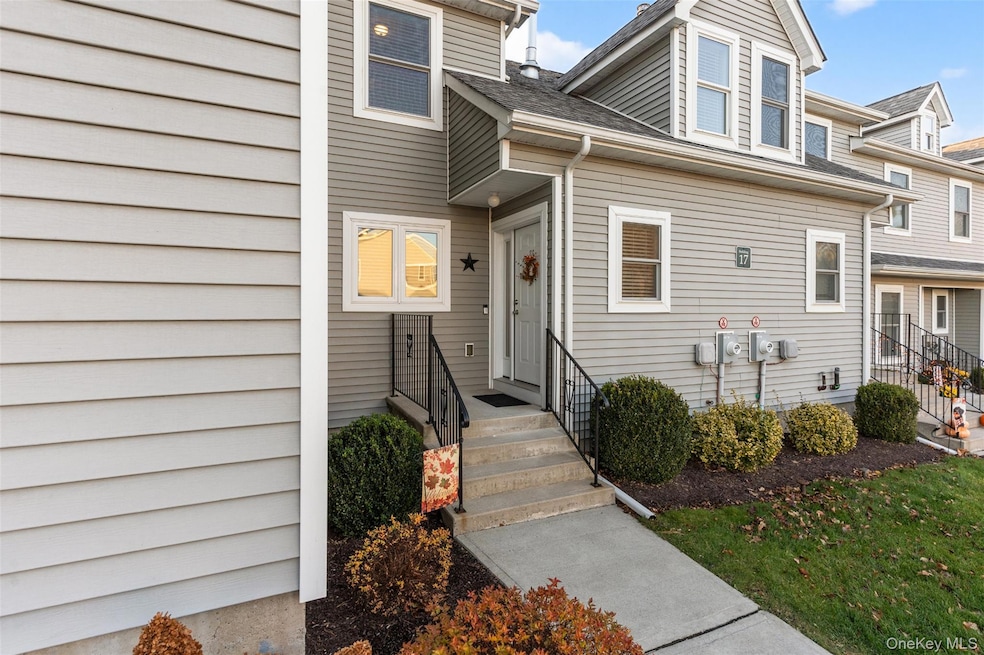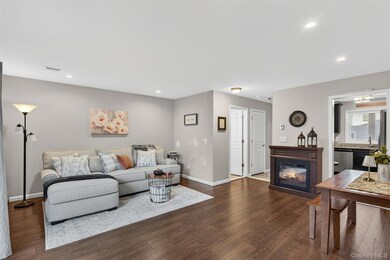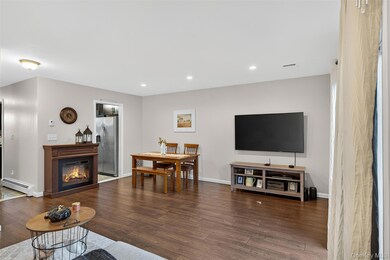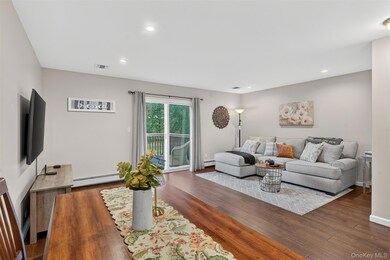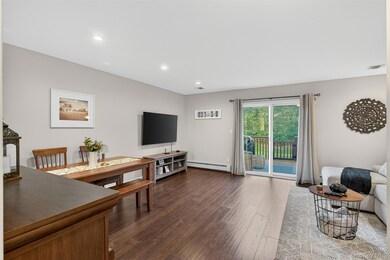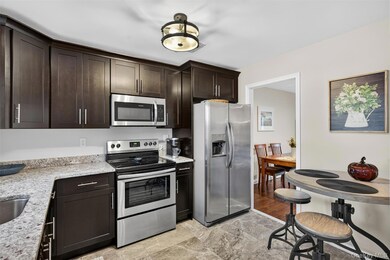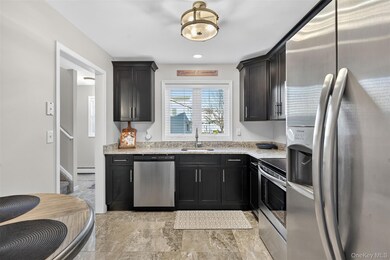100 Boniface Dr Unit 17C Pine Bush, NY 12566
Estimated payment $2,063/month
Highlights
- Clubhouse
- Granite Countertops
- Eat-In Kitchen
- Deck
- Stainless Steel Appliances
- Dual Closets
About This Home
PRISTINE CONDITION WITH STANDOUT APPEAL! This charming condo, in the heart of Pine Bush, is an exceptional opportunity to move right in without lifting a finger. The luxurious oversized "marble-look" tile flooring flows from the front door into the eat-in kitchen. The kitchen offers elegance by featuring crown topped cabinets, recessed lighting, granite countertops, and stainless steel appliances. Unwind or entertain in the generous dining/living room highlighted by wide luxury vinyl plank flooring, recessed lighting, and sliding glass doors that extend the living space to a private deck. Beyond the deck is a well manicured yard bordered by mature trees for added privacy. The coat closet and powder room are conveniently located in the entrance way and hallway. Upstairs you will find a deep closet and a walk-in laundry room, both providing an abundance of storage. The versatile loft area is perfect for an extra bed, office, or relaxation. Rounding out this space is a generous bedroom with his and her closets and a full hall tiled bath with a granite countertop. In addition, the well kept basement presents possibilities for extra living space or recreation. This condo offers two parking spaces and the HOA covers snow removal, garbage pickup, and landscaping care. Access to the community clubhouse and playground are also included. At Bonivista Village you are just steps away from eateries, shops, schools and much more. Schedule your showing today and make this impressive condo your new home!
Listing Agent
Rita Levine Real Estate Brokerage Phone: 845-895-8900 License #10401397116 Listed on: 11/20/2025
Co-Listing Agent
Rita Levine Real Estate Brokerage Phone: 845-895-8900 License #10401347759
Townhouse Details
Home Type
- Townhome
Est. Annual Taxes
- $3,809
Year Built
- Built in 2017
Lot Details
- 436 Sq Ft Lot
- Landscaped
HOA Fees
- $220 Monthly HOA Fees
Home Design
- Entry on the 1st floor
- Frame Construction
- Vinyl Siding
Interior Spaces
- 1,206 Sq Ft Home
- 2-Story Property
- Ceiling Fan
- Recessed Lighting
- Blinds
- Window Screens
- Entrance Foyer
- Storage
- Basement Fills Entire Space Under The House
Kitchen
- Eat-In Kitchen
- Electric Range
- Microwave
- Dishwasher
- Stainless Steel Appliances
- Granite Countertops
Flooring
- Carpet
- Tile
- Vinyl
Bedrooms and Bathrooms
- 1 Bedroom
- Dual Closets
Laundry
- Laundry Room
- Dryer
- Washer
Parking
- 2 Parking Spaces
- Assigned Parking
Outdoor Features
- Deck
- Playground
- Private Mailbox
Schools
- E J Russell Elementary School
- Crispell Middle School
- Pine Bush Senior High School
Utilities
- Central Air
- Baseboard Heating
- Heating System Uses Oil
- Electric Water Heater
- Cable TV Available
Listing and Financial Details
- Assessor Parcel Number 332600-029-000-0001-001.000-0097
Community Details
Overview
- Association fees include common area maintenance, exterior maintenance, grounds care, snow removal, trash
- Maintained Community
- Community Parking
Amenities
- Door to Door Trash Pickup
- Clubhouse
Recreation
- Community Playground
- Snow Removal
Pet Policy
- Pets Allowed
Map
Home Values in the Area
Average Home Value in this Area
Tax History
| Year | Tax Paid | Tax Assessment Tax Assessment Total Assessment is a certain percentage of the fair market value that is determined by local assessors to be the total taxable value of land and additions on the property. | Land | Improvement |
|---|---|---|---|---|
| 2024 | $3,809 | $39,400 | $5,000 | $34,400 |
| 2023 | $3,797 | $39,400 | $5,000 | $34,400 |
| 2022 | $3,681 | $39,400 | $5,000 | $34,400 |
| 2021 | $3,678 | $39,400 | $5,000 | $34,400 |
| 2020 | $3,794 | $39,400 | $5,000 | $34,400 |
| 2019 | $1,891 | $39,400 | $5,000 | $34,400 |
| 2018 | $1,891 | $18,800 | $5,000 | $13,800 |
| 2017 | $1,856 | $18,800 | $5,000 | $13,800 |
| 2016 | $826 | $8,500 | $5,000 | $3,500 |
| 2015 | -- | $8,500 | $5,000 | $3,500 |
| 2014 | -- | $8,500 | $5,000 | $3,500 |
Property History
| Date | Event | Price | List to Sale | Price per Sq Ft | Prior Sale |
|---|---|---|---|---|---|
| 11/20/2025 11/20/25 | For Sale | $288,900 | +52.4% | $240 / Sq Ft | |
| 11/20/2018 11/20/18 | Sold | $189,520 | -2.6% | $157 / Sq Ft | View Prior Sale |
| 09/05/2017 09/05/17 | Pending | -- | -- | -- | |
| 09/05/2017 09/05/17 | For Sale | $194,500 | -- | $161 / Sq Ft |
Source: OneKey® MLS
MLS Number: 937523
APN: 332600-029-000-0001-001.000-0097
- 99 Boniface Dr Unit 5A
- 50 Holland Ave
- 122 Kelly Ave
- 2444 State Route 52
- 2823 New York 52
- 17 Greising St
- 189 Dubois St
- 7 van Keuren Ave
- 164 van Keuren Ave
- 2929 State Route 52
- 35 Schrempp Ln
- 873 Hill Ave
- 2 Bruyn Ave
- 22 Dwaarkill Farms Ct
- 0 Drexel Dr Unit KEYH6294398
- 0 Drexel Dr Unit KEYH6294391
- 1017 Bruyn Turnpike
- 1017 Bruyn Turnpike
- 252 Sinsabaugh Rd
- 1300 Burlingham Rd
- 2444 State Route 52
- 17 Ribbecke Hill Rd
- 1017 Bruyn Turnpike
- 177 Brimstone Hill Rd
- 1291 Burlingham Rd
- 727 State Route 302
- 769 Bullville Rd
- 698 Bullville Rd Unit 1
- 132 Red Top Rd
- 87 Oregon Trail Unit 1
- 7 Red Top Rd Unit 1
- 7 Red Top Rd Unit 2
- 14 Shannon Ln
- 126 N Montgomery St Unit 206
- 105 N Montgomery St Unit 6
- 26 Wallkill Ave Unit 2
- 175 S Montgomery St Unit RL
- 175 S Montgomery St Unit D
- 59 Oak St
- 4 Oakley St
