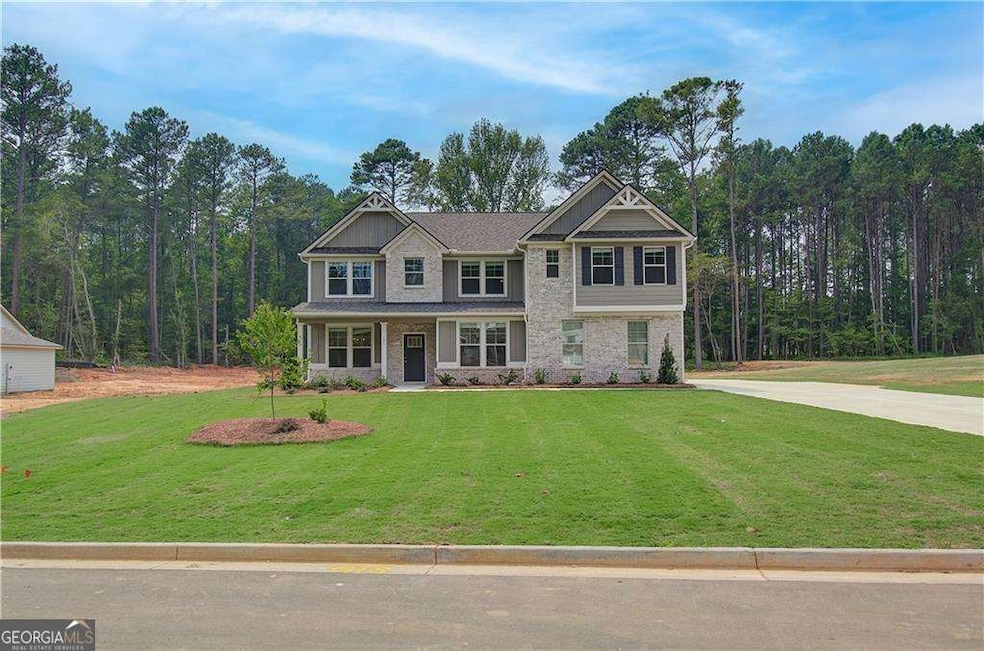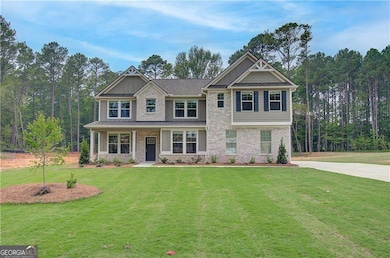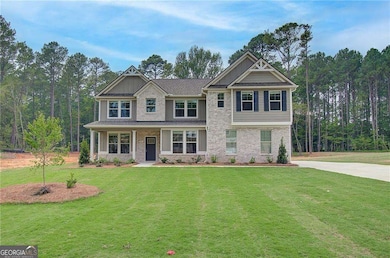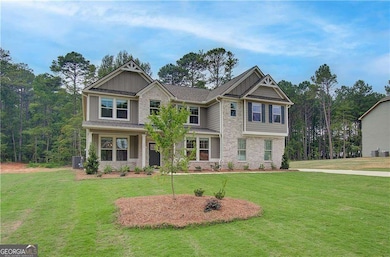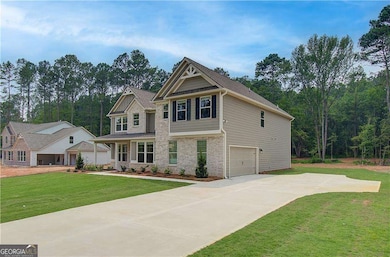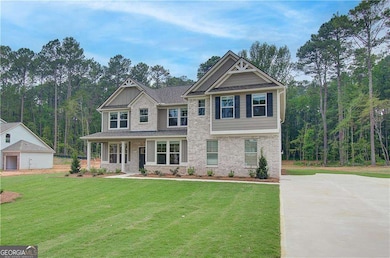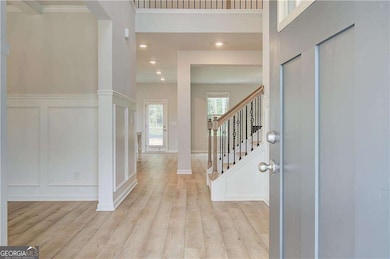**Welcome Home to Riverbend Overlook in Fayetteville, GA, Built by DRB Homes!** Discover exceptional living in this beautiful single-family home community, featuring exquisite brick and craftsman-style exteriors. The spacious Rosemary II floor plan, available in OCTOBER on Lot 13, exemplifies both elegance and functionality. This thoughtfully designed home includes 5 bedrooms, 4 bathrooms, and a powder room, with an open layout on the main level that is perfect for both everyday living and entertaining. The stunning kitchen is a highlight, featuring an expansive island with quartz countertops, beautiful cabinetry, a spacious walk-in pantry, and a convenient butler's pantry. Upstairs, you'll find a welcoming loft that leads to the owner's suite, which includes a sitting room, oversized his-and-her closets, a large shower, and a relaxing soaking tub. The upper level also features 3 additional spacious bedrooms and a laundry room for added convenience. **Please note**: House to be built, come choose your colors before we start. The pictures shown are of a decorated model or spec home (stock photos) and do not reflect the actual home. Colors, features, options, and materials may vary. Please note: If the buyer is represented by a broker/agent, DRB REQUIRES the buyer's broker/agent to be present during the initial meeting with DRB's sales personnel to ensure proper representation.

