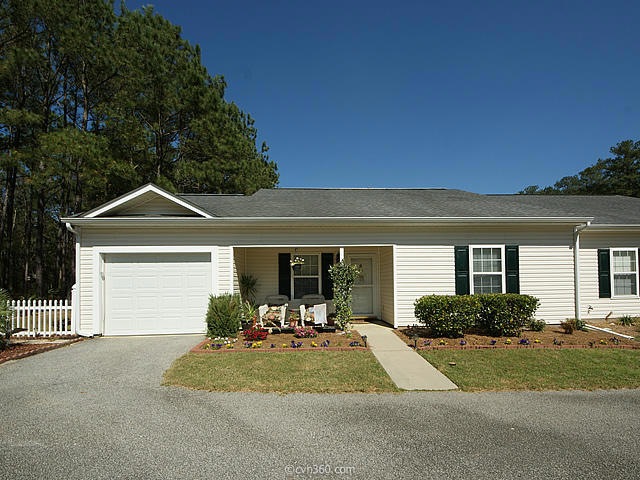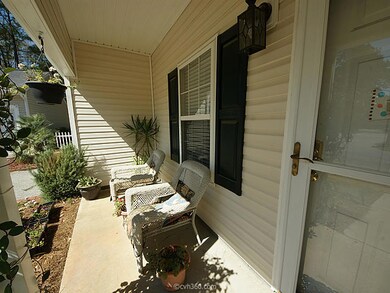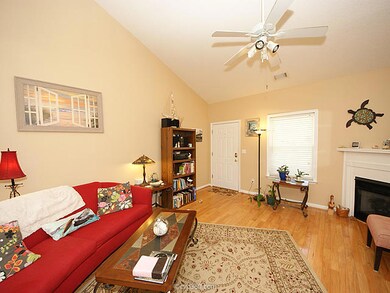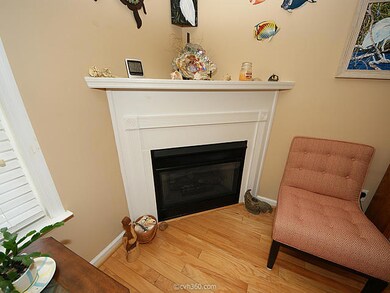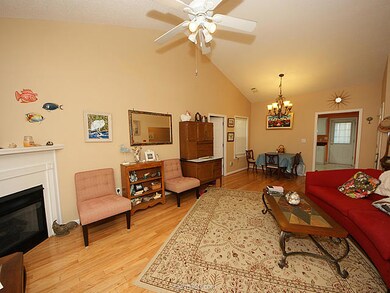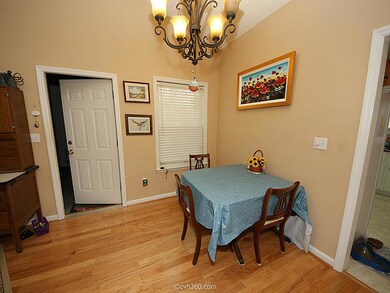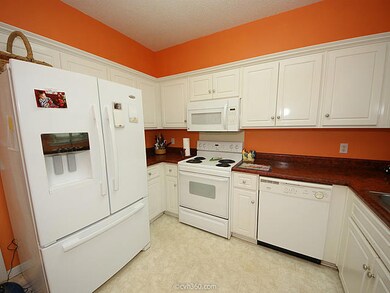
100 Bridgetown Rd Unit 10b Goose Creek, SC 29445
Highlights
- Spa
- Wood Flooring
- Interior Lot
- Cathedral Ceiling
- Front Porch
- Walk-In Closet
About This Home
As of May 2016One story living in this friendly Crowfield Plantation townhome community. This nicely designed two bedroom, two bath townhome packs a lot of punch for the square footage. You are immediately greeted by the welcoming front porch. The living and dining room is open and spacious with light wood floors, cathedral ceiling with fan, and gas fireplace. Owner said she rarely uses heat during cold winter months because the fireplace heats so efficiently. Two nice size bedrooms each with ceiling fan and walk-in closet. Full hall bath and ensuite bath in master bedroom. New Rinnai tankless water heater. White appliances include built-in microwave, dishwasher and electric range. Laundry closet located in kitchen as well as pantry. Fenced private backyard with 2 person hot tub. One car garage.
Home Details
Home Type
- Single Family
Est. Annual Taxes
- $729
Year Built
- Built in 2001
Lot Details
- 1,307 Sq Ft Lot
- Wood Fence
- Interior Lot
- Level Lot
HOA Fees
- $34 Monthly HOA Fees
Parking
- 1 Car Garage
- Garage Door Opener
Home Design
- Slab Foundation
- Architectural Shingle Roof
- Asphalt Roof
- Vinyl Siding
Interior Spaces
- 1,130 Sq Ft Home
- 1-Story Property
- Cathedral Ceiling
- Ceiling Fan
- Stubbed Gas Line For Fireplace
- Window Treatments
- Living Room with Fireplace
- Combination Dining and Living Room
- Dishwasher
Flooring
- Wood
- Vinyl
Bedrooms and Bathrooms
- 2 Bedrooms
- Walk-In Closet
- 2 Full Bathrooms
Outdoor Features
- Spa
- Patio
- Front Porch
Schools
- Westview Elementary And Middle School
- Stratford High School
Utilities
- Cooling Available
- No Heating
- Tankless Water Heater
Community Details
Overview
- Club Membership Available
- Crowfield Plantation Subdivision
Recreation
- Golf Course Membership Available
- Trails
Ownership History
Purchase Details
Home Financials for this Owner
Home Financials are based on the most recent Mortgage that was taken out on this home.Purchase Details
Purchase Details
Map
Similar Home in Goose Creek, SC
Home Values in the Area
Average Home Value in this Area
Purchase History
| Date | Type | Sale Price | Title Company |
|---|---|---|---|
| Deed | $115,000 | -- | |
| Deed | $119,500 | -- | |
| Deed | $97,900 | -- |
Mortgage History
| Date | Status | Loan Amount | Loan Type |
|---|---|---|---|
| Open | $70,000 | Future Advance Clause Open End Mortgage | |
| Previous Owner | $123,549 | Adjustable Rate Mortgage/ARM |
Property History
| Date | Event | Price | Change | Sq Ft Price |
|---|---|---|---|---|
| 04/01/2025 04/01/25 | For Sale | $260,000 | +113.1% | $230 / Sq Ft |
| 05/06/2016 05/06/16 | Sold | $122,000 | -2.4% | $108 / Sq Ft |
| 04/07/2016 04/07/16 | Pending | -- | -- | -- |
| 03/23/2016 03/23/16 | For Sale | $125,000 | -- | $111 / Sq Ft |
Tax History
| Year | Tax Paid | Tax Assessment Tax Assessment Total Assessment is a certain percentage of the fair market value that is determined by local assessors to be the total taxable value of land and additions on the property. | Land | Improvement |
|---|---|---|---|---|
| 2024 | $720 | $152,352 | $24,145 | $128,207 |
| 2023 | $720 | $6,094 | $966 | $5,128 |
| 2022 | $668 | $5,299 | $1,145 | $4,154 |
| 2021 | $708 | $5,300 | $1,145 | $4,154 |
| 2020 | $683 | $5,299 | $1,145 | $4,154 |
| 2019 | $643 | $5,299 | $1,145 | $4,154 |
| 2018 | $568 | $4,608 | $800 | $3,808 |
| 2017 | $565 | $4,608 | $800 | $3,808 |
| 2016 | $568 | $4,610 | $800 | $3,810 |
| 2015 | $543 | $4,610 | $800 | $3,810 |
| 2014 | $499 | $4,610 | $800 | $3,810 |
| 2013 | -- | $4,610 | $800 | $3,810 |
Source: CHS Regional MLS
MLS Number: 16007621
APN: 243-03-12-022
- 115 Foxborough Rd
- 141 Bridgecreek Dr
- 102 Brush Blvd
- 111 Downing Ct
- 131 Londonderry Rd
- 110 Wallace Rd
- 159 Bridgecreek Dr
- 137 Fox Chase Dr
- 159 Foxborough Rd
- 112 Chownings Ln
- 103 York Place
- 131 Kennington Dr
- 3 Tommy Cir
- 303 Holly Ave
- 102 Amberside Dr
- 201 Commons Way
- 109 Williams Ct
- 100 Colonial Dr
- 102 Barrington Blvd
- 206 Challis Ct
