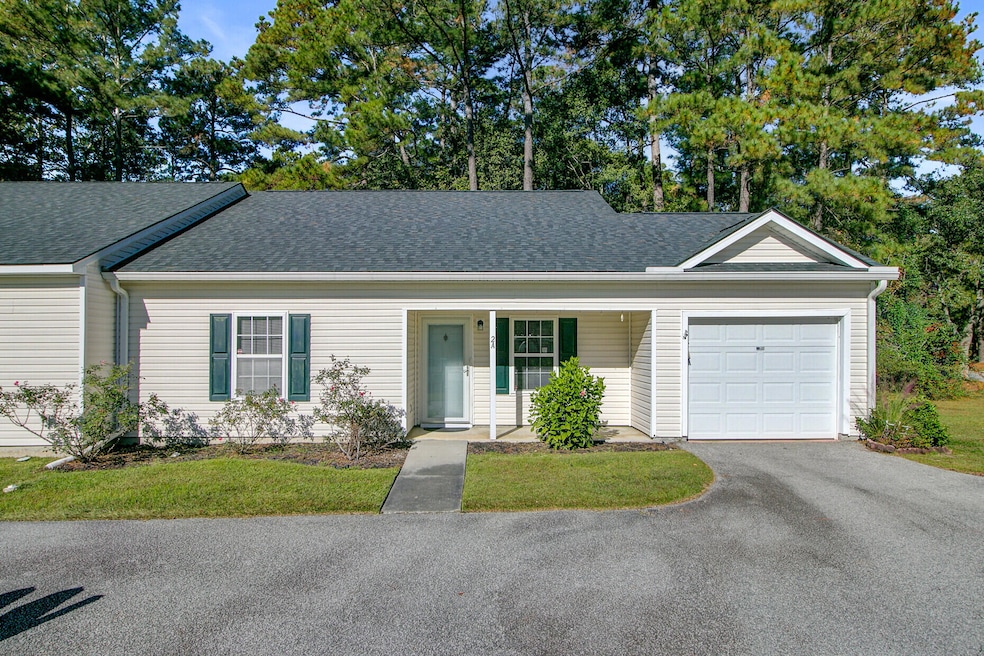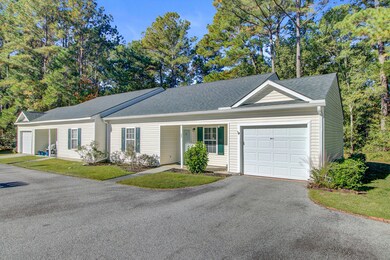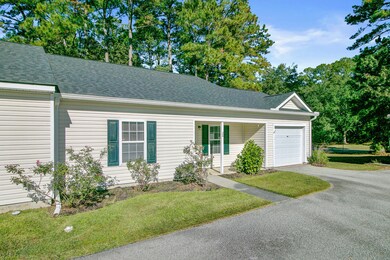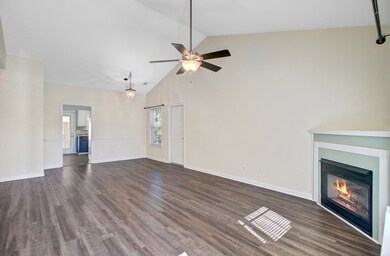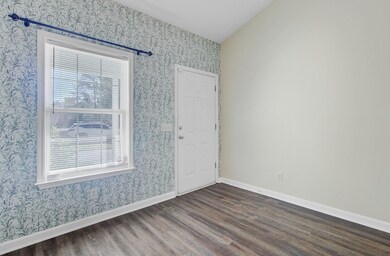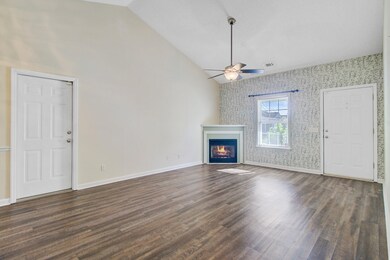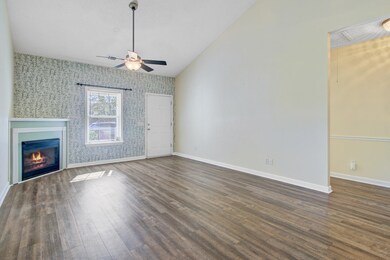100 Bridgetown Rd Unit 2a Goose Creek, SC 29445
Estimated payment $1,668/month
Highlights
- Golf Course Community
- Vaulted Ceiling
- Covered Patio or Porch
- RV or Boat Storage in Community
- Tennis Courts
- Walk-In Pantry
About This Home
Nestled on a peaceful cul-de-sac in Crowfield Plantation, this charming home offers comfort, convenience, and style. A welcoming front porch sets the tone--perfect for greeting friends and family or relaxing with a morning coffee.Inside, the open-concept living and dining area features vaulted ceilings, creating a spacious and airy atmosphere ideal for everyday living and entertaining. The bright, updated kitchen boasts a stunning tile backsplash, crisp white cabinetry with under-cabinet lighting, and a walk-in pantry--providing excellent prep space and storage.Step outside to a private covered patio just off the kitchen, a serene retreat for quiet moments or outdoor dining. The spacious primary suite is thoughtfully situated at the rear of the home for added privacy, while thegenerous guest bedroom is conveniently located near the front. With a newer roof, vinyl flooring, Tile flooring and lawn maintenance included, this home truly is a move-in-ready dream. Don't miss your chance to see it schedule your private tour today!
Home Details
Home Type
- Single Family
Est. Annual Taxes
- $1,162
Year Built
- Built in 2001
Lot Details
- 1,742 Sq Ft Lot
- Cul-De-Sac
- Privacy Fence
- Wood Fence
- Level Lot
HOA Fees
- $42 Monthly HOA Fees
Parking
- 1 Car Garage
- Off-Street Parking
Home Design
- Slab Foundation
- Architectural Shingle Roof
- Vinyl Siding
Interior Spaces
- 1,140 Sq Ft Home
- 1-Story Property
- Vaulted Ceiling
- Gas Log Fireplace
- Living Room with Fireplace
- Combination Dining and Living Room
- Washer Hookup
Kitchen
- Walk-In Pantry
- Electric Range
- Microwave
- Disposal
Flooring
- Ceramic Tile
- Vinyl
Bedrooms and Bathrooms
- 2 Bedrooms
- 2 Full Bathrooms
Outdoor Features
- Covered Patio or Porch
Schools
- Westview Elementary And Middle School
- Stratford High School
Utilities
- Central Heating and Cooling System
- Heat Pump System
Community Details
Overview
- Front Yard Maintenance
- Club Membership Available
- Crowfield Plantation Subdivision
Recreation
- RV or Boat Storage in Community
- Golf Course Community
- Tennis Courts
- Dog Park
- Trails
Map
Home Values in the Area
Average Home Value in this Area
Tax History
| Year | Tax Paid | Tax Assessment Tax Assessment Total Assessment is a certain percentage of the fair market value that is determined by local assessors to be the total taxable value of land and additions on the property. | Land | Improvement |
|---|---|---|---|---|
| 2025 | $744 | $152,352 | $24,145 | $128,207 |
| 2024 | $720 | $6,094 | $966 | $5,128 |
| 2023 | $720 | $6,094 | $966 | $5,128 |
| 2022 | $668 | $5,299 | $1,145 | $4,154 |
| 2021 | $708 | $5,300 | $1,145 | $4,154 |
| 2020 | $683 | $5,299 | $1,145 | $4,154 |
| 2019 | $643 | $5,299 | $1,145 | $4,154 |
| 2018 | $568 | $4,608 | $800 | $3,808 |
| 2017 | $565 | $4,608 | $800 | $3,808 |
| 2016 | $568 | $4,610 | $800 | $3,810 |
| 2015 | $543 | $4,610 | $800 | $3,810 |
| 2014 | $499 | $4,610 | $800 | $3,810 |
| 2013 | -- | $4,610 | $800 | $3,810 |
Property History
| Date | Event | Price | List to Sale | Price per Sq Ft | Prior Sale |
|---|---|---|---|---|---|
| 11/12/2025 11/12/25 | For Sale | $290,000 | +9.0% | $254 / Sq Ft | |
| 08/31/2023 08/31/23 | Sold | $266,000 | -1.5% | $227 / Sq Ft | View Prior Sale |
| 08/02/2023 08/02/23 | For Sale | $269,987 | +121.3% | $230 / Sq Ft | |
| 08/19/2015 08/19/15 | Sold | $122,000 | -2.4% | $104 / Sq Ft | View Prior Sale |
| 05/26/2015 05/26/15 | Pending | -- | -- | -- | |
| 05/18/2015 05/18/15 | For Sale | $125,000 | -- | $107 / Sq Ft |
Purchase History
| Date | Type | Sale Price | Title Company |
|---|---|---|---|
| Deed | $115,000 | -- | |
| Deed | $119,500 | -- | |
| Deed | $97,900 | -- |
Mortgage History
| Date | Status | Loan Amount | Loan Type |
|---|---|---|---|
| Open | $70,000 | Future Advance Clause Open End Mortgage |
Source: CHS Regional MLS
MLS Number: 25030180
APN: 243-03-12-022
- 105 Shelton Ln
- 104 Durham Dr
- 3 Briar Way
- 112 Edgewood Ln
- 109 Edgewood Ln
- 128 Foxborough Rd
- 122 Southwold Cir
- 111 Bassett Ct
- 11 Hunters Ct
- 111 Prentice Cir
- 3 Tommy Cir
- 109 Berkshire Ct
- 102 Amberside Dr
- 201 Commons Way
- 58 Indigo Ln
- 86 Indigo Ln
- 105 Barrington Blvd
- 104 Cairnwell Pass
- 129 Carol Dr
- 109 Aldrich Place
- 101 Bridgetown Rd
- 131 Shropshire St
- 132 Alston Cir Unit AlstonCourt
- 200 Branchwood Dr
- 202 St James Ave
- 144 Carol Dr
- 130 Carol Dr
- 105 Queens Ct
- 116 Etling Ave
- 211 Pineview Dr
- 112 Farm Rd
- 110 Farm Rd Unit B
- 110 Farm Rd Unit A
- 105 Farm Rd
- 104 Gainesborough Dr
- 104 Roxanne Dr
- 412 Fox Hunt Rd
- 404 Mary Scott Dr
- 121 Stall Way
- 307 Edenton Rd
