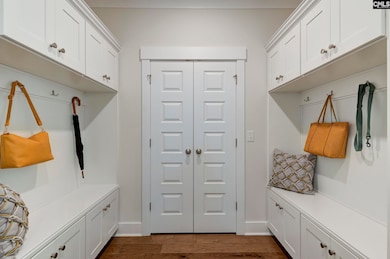
100 Brockway Dr Columbia, SC 29229
Pontiac-Elgin NeighborhoodEstimated payment $4,041/month
Highlights
- Deck
- Traditional Architecture
- Main Floor Bedroom
- Spring Valley High School Rated A-
- Wood Flooring
- Bonus Room
About This Home
This Webster C "Model Home for sale" is a five bedroom, four-and-one-half bathroom home featuring a guest suite on the main floor. Off of the entry is an office with French doors. Gourmet kitchen includes gas cooktop, microwave/wall oven and stainless steel hood, large island, and quartz countertops. This home offers lots of natural light and many upgrades. The family room has a coffered ceiling. Bench and cubbies are located at the garage entry. This home has a wonderful primary suite with two walk-in closets, a private water closet, and a drop in tiled garden tub and shower with fiberglass pan. Three secondary bedrooms, two full bathrooms, and a large bonus room are also located upstairs. Bedrooms two and three share jack and jill bath and bedroom four has a private bath. Front Load Washer and Dryer .Home is complete. Being "Sold- As IS" the remainder of the structural warranty will stay with the home. Close after Aug 6 Residents will enjoy resort-style amenities that include a pool, club house, playground, firepit and hammock garden. Disclaimer: CMLS has not reviewed and, therefore, does not endorse vendors who may appear in listings.
Listing Agent
Annette Lambert
Clayton Properties Group Inc License #63718 Listed on: 06/05/2025
Home Details
Home Type
- Single Family
Est. Annual Taxes
- $14,718
Year Built
- Built in 2021
Lot Details
- 8,276 Sq Ft Lot
- Northwest Facing Home
- Privacy Fence
- Wood Fence
- Back Yard Fenced
- Corner Lot
- Sprinkler System
HOA Fees
- $53 Monthly HOA Fees
Parking
- 2 Car Garage
Home Design
- Traditional Architecture
- Slab Foundation
- Vinyl Construction Material
Interior Spaces
- 3,578 Sq Ft Home
- 2-Story Property
- Crown Molding
- Coffered Ceiling
- Ceiling Fan
- Recessed Lighting
- Gas Log Fireplace
- Great Room with Fireplace
- Home Office
- Bonus Room
- Screened Porch
- Wood Flooring
Kitchen
- Gas Cooktop
- <<builtInMicrowave>>
- Dishwasher
- Kitchen Island
- Quartz Countertops
- Tiled Backsplash
- Disposal
Bedrooms and Bathrooms
- 5 Bedrooms
- Main Floor Bedroom
- Dual Closets
- Walk-In Closet
- Jack-and-Jill Bathroom
- Dual Vanity Sinks in Primary Bathroom
- Private Water Closet
- Garden Bath
- Separate Shower
Laundry
- Dryer
- Washer
Attic
- Attic Access Panel
- Pull Down Stairs to Attic
Outdoor Features
- Deck
- Rain Gutters
Schools
- Pontiac Elementary School
- Summit Middle School
- Spring Valley High School
Utilities
- Central Air
- Heat Pump System
- Heating System Uses Gas
- Tankless Water Heater
- Gas Water Heater
Community Details
- Mjs HOA
- Ashcroft Subdivision
Listing and Financial Details
- Assessor Parcel Number 26
Map
Home Values in the Area
Average Home Value in this Area
Tax History
| Year | Tax Paid | Tax Assessment Tax Assessment Total Assessment is a certain percentage of the fair market value that is determined by local assessors to be the total taxable value of land and additions on the property. | Land | Improvement |
|---|---|---|---|---|
| 2024 | $14,718 | $440,500 | $0 | $0 |
| 2023 | $14,718 | $0 | $0 | $0 |
Property History
| Date | Event | Price | Change | Sq Ft Price |
|---|---|---|---|---|
| 07/02/2025 07/02/25 | Pending | -- | -- | -- |
| 06/05/2025 06/05/25 | For Sale | $500,000 | -- | $140 / Sq Ft |
Similar Homes in the area
Source: Consolidated MLS (Columbia MLS)
MLS Number: 610186
APN: R25711-06-02
- 104 Brockway Dr
- 417 Durwin Way
- 1013 Ashcroft Cir
- 137 Brockway Dr
- 941 Appian Way
- 909 Appian Way
- 1051 Ashcroft Cir
- 15 Runelle Rd
- 826 Peony Ln
- 810 Peony Ln
- 512 N Donar Dr
- 407 N Donar Dr
- 116 Watermill Dr
- 124 Watermill Dr
- 6 Sag Harbor Dr
- 10 Sag Harbor Dr
- 14 Sag Harbor Dr
- 108 Magnolia Petal Dr
- 4025 Half Mast Way
- 4021 Half Mast Way






