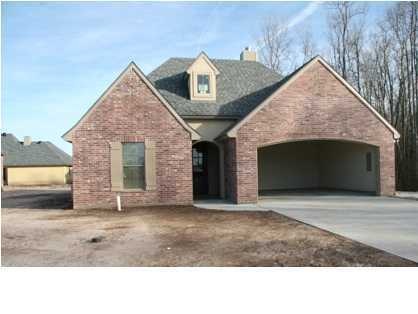
100 Brooks Passage Way Lafayette, LA 70508
Central Lafayette Parish NeighborhoodHighlights
- Under Construction
- Spa
- High Ceiling
- Milton Elementary School Rated 9+
- Traditional Architecture
- Covered patio or porch
About This Home
As of May 2015Wonderful floor plan featuring split bedrooms. Ten foot ceilings, laminate wood and ceramic tile floors. Corner fireplace in family room. Granite slab counter tops with under mount sinks in kitchen and bathrooms. Kitchen has island, stainless appliances. roomy master bedroom with barrel ceiling, whirlpool tub and separate shower. Two inch faux blinds. Wood fence. 2-10 Home Warranty. SELLER PAYING ALL CLOSING COST AND PREPAIDS IF BUYER USES SELLER'S PREFERRED LENDER.
Last Agent to Sell the Property
Marie Lee
Latter & Blum Compass License #27524 Listed on: 11/04/2011

Co-Listed By
Judith Hagood
Latter & Blum Compass License #37291
Last Buyer's Agent
Janice Simar
ERA Stirling Properties
Home Details
Home Type
- Single Family
Est. Annual Taxes
- $1,368
Year Built
- Built in 2011 | Under Construction
Lot Details
- Lot Dimensions are 180 x 124 x 65 x 28
- Property is Fully Fenced
- Wood Fence
- Landscaped
- Level Lot
Home Design
- Traditional Architecture
- Brick Exterior Construction
- Slab Foundation
- Frame Construction
- Composition Roof
- Stucco
Interior Spaces
- 1,520 Sq Ft Home
- 1-Story Property
- Crown Molding
- High Ceiling
- Ceiling Fan
- Wood Burning Fireplace
- Window Treatments
- Washer and Electric Dryer Hookup
Kitchen
- Stove
- Microwave
- Plumbed For Ice Maker
- Dishwasher
- Disposal
Flooring
- Carpet
- Tile
- Vinyl Plank
Bedrooms and Bathrooms
- 3 Bedrooms
- 2 Full Bathrooms
- Spa Bath
Home Security
- Prewired Security
- Fire and Smoke Detector
Parking
- Garage
- Garage Door Opener
Outdoor Features
- Spa
- Covered patio or porch
Schools
- Milton Elementary And Middle School
- Comeaux High School
Utilities
- Central Heating and Cooling System
- Community Sewer or Septic
- Cable TV Available
Community Details
- Sawgrass Park Subdivision
Listing and Financial Details
- Home warranty included in the sale of the property
- Tax Lot 17
Ownership History
Purchase Details
Home Financials for this Owner
Home Financials are based on the most recent Mortgage that was taken out on this home.Similar Homes in Lafayette, LA
Home Values in the Area
Average Home Value in this Area
Purchase History
| Date | Type | Sale Price | Title Company |
|---|---|---|---|
| Deed | $205,000 | Stewart Title Guaranty |
Mortgage History
| Date | Status | Loan Amount | Loan Type |
|---|---|---|---|
| Open | $190,000 | Unknown | |
| Previous Owner | $158,000 | Future Advance Clause Open End Mortgage |
Property History
| Date | Event | Price | Change | Sq Ft Price |
|---|---|---|---|---|
| 05/29/2015 05/29/15 | Sold | -- | -- | -- |
| 04/25/2015 04/25/15 | Pending | -- | -- | -- |
| 04/15/2015 04/15/15 | For Sale | $214,000 | +2.0% | $142 / Sq Ft |
| 07/25/2013 07/25/13 | Sold | -- | -- | -- |
| 06/28/2013 06/28/13 | Pending | -- | -- | -- |
| 04/30/2013 04/30/13 | For Sale | $209,900 | +6.3% | $136 / Sq Ft |
| 02/27/2012 02/27/12 | Sold | -- | -- | -- |
| 02/04/2012 02/04/12 | Pending | -- | -- | -- |
| 11/04/2011 11/04/11 | For Sale | $197,500 | -- | $130 / Sq Ft |
Tax History Compared to Growth
Tax History
| Year | Tax Paid | Tax Assessment Tax Assessment Total Assessment is a certain percentage of the fair market value that is determined by local assessors to be the total taxable value of land and additions on the property. | Land | Improvement |
|---|---|---|---|---|
| 2024 | $1,368 | $22,995 | $3,300 | $19,695 |
| 2023 | $1,368 | $20,722 | $3,300 | $17,422 |
| 2022 | $1,825 | $20,722 | $3,300 | $17,422 |
| 2021 | $1,832 | $20,722 | $3,300 | $17,422 |
| 2020 | $1,830 | $20,722 | $3,300 | $17,422 |
| 2019 | $1,110 | $20,722 | $3,300 | $17,422 |
| 2018 | $1,134 | $20,722 | $3,300 | $17,422 |
| 2017 | $1,133 | $20,722 | $3,300 | $17,422 |
| 2015 | $1,000 | $19,207 | $3,300 | $15,907 |
| 2013 | -- | $19,208 | $3,300 | $15,908 |
Agents Affiliated with this Home
-
M
Seller's Agent in 2015
Marie Lee
Latter & Blum Compass
(337) 288-5586
1 in this area
15 Total Sales
-
J
Seller Co-Listing Agent in 2015
Judith Hagood
Latter & Blum Compass
(337) 298-3043
1 in this area
15 Total Sales
-
M
Buyer's Agent in 2015
Marcee Dupre
Keller Williams Realty Acadiana
-
J
Seller's Agent in 2013
Janice Simar
Latter & Blum Compass
Map
Source: REALTOR® Association of Acadiana
MLS Number: 11230531
APN: 6146893
- 712 Gunter Grass Ct
- 107 Grays Cove
- 105 Blue Heron Dr
- 112 Sleepy Brook Rd
- 204 Blackwater River Dr
- 200 Blackwater River Dr
- 105 Hazy River Way
- 114 Sandhill Crane Dr
- 112 Sandhill Crane Dr
- 108 Timber Bark Rd
- 104 Country Morning Ct
- 105 Watercress Dr
- 208 Crossbill Dr
- 202 Winding Wood Ln
- 214 Gunter Grass Ct
- 225 Gunter Grass Ct
- 301 Gunter Grass Ct
- 207 Crossbill Dr
- 205 Crossbill Dr
- 210 Crossbill Dr
