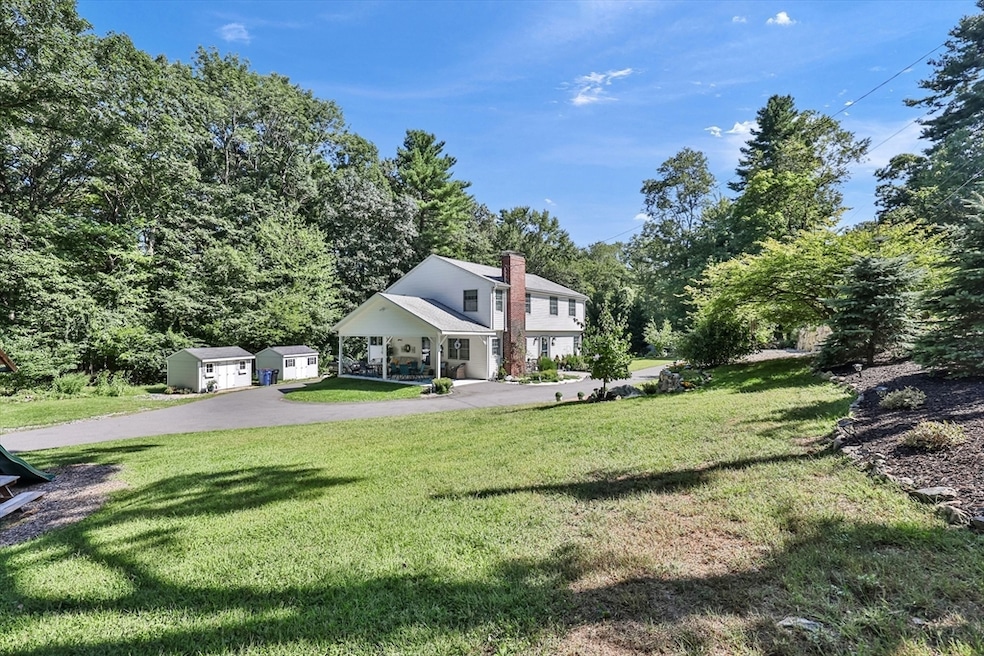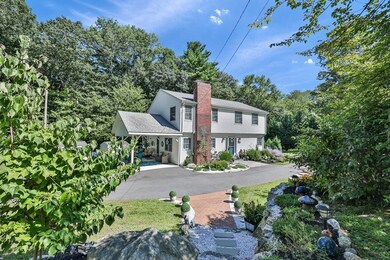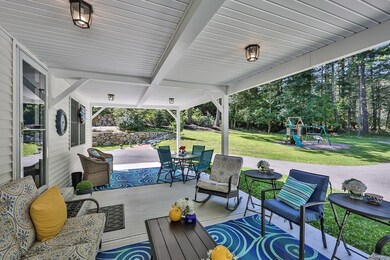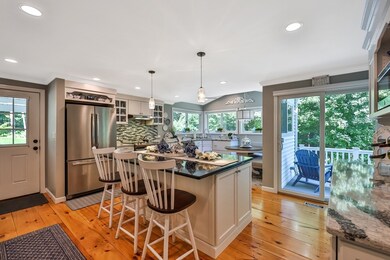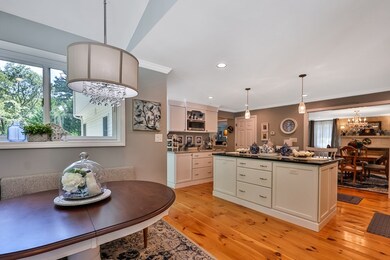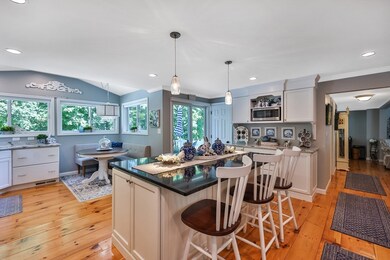
100 Bullard St Sharon, MA 02067
Highlights
- Open Floorplan
- Colonial Architecture
- Property is near public transit
- Cottage Street Elementary School Rated A
- Covered Deck
- Vaulted Ceiling
About This Home
As of December 2024Beautiful is a understatement for this 5 bedroom Colonial. Everything is done. Just move right in. The main living area has a gorgeous quartz kitchen with a island and a bright and open dining area. Formal dining rm. with charming fireplace. Open living rm. that leads to a handy den/office. Modern full bath (3ys+-) rounds out the main level. First fl. has custom wide pine floors. Second floor has 5 bedrooms, skylit hallway and a fantastic updated bathroom with soaking tub plus shower stall. Full unfinished, walkout basement. Very private lot with attractive stone walls, delightful landscape and plenty of parking. Handy carport doubles as a perfect summer retreat patio, very relaxing. First fl. mini-split cools first fl. nicely and ceiling fans take care of bedrooms. Many of the updates include: both bathrooms, kitchen, roof, el. service, heat, hot water, septic system 2021, Anderson windows, carport fl. 1 yr, skylight 2yrs and more. This is a very modern and well maintained property!
Home Details
Home Type
- Single Family
Est. Annual Taxes
- $11,325
Year Built
- Built in 1954 | Remodeled
Lot Details
- 0.95 Acre Lot
- Near Conservation Area
- Stone Wall
- Level Lot
- Garden
Home Design
- Colonial Architecture
- Blown-In Insulation
- Shingle Roof
- Concrete Perimeter Foundation
Interior Spaces
- 2,358 Sq Ft Home
- Open Floorplan
- Vaulted Ceiling
- Ceiling Fan
- Recessed Lighting
- Insulated Windows
- Picture Window
- Dining Room with Fireplace
- Storm Doors
Kitchen
- Country Kitchen
- Range
- Microwave
- Dishwasher
- Kitchen Island
- Solid Surface Countertops
Flooring
- Wood
- Pine Flooring
- Vinyl
Bedrooms and Bathrooms
- 5 Bedrooms
- Primary bedroom located on second floor
- 2 Full Bathrooms
- Soaking Tub
- Bathtub with Shower
- Separate Shower
Laundry
- Dryer
- Washer
Basement
- Walk-Out Basement
- Basement Fills Entire Space Under The House
- Interior and Exterior Basement Entry
- Sump Pump
- Block Basement Construction
- Laundry in Basement
Parking
- Carport
- 10 Car Parking Spaces
- Driveway
- Paved Parking
- Open Parking
- Off-Street Parking
Outdoor Features
- Covered Deck
- Covered patio or porch
- Outdoor Storage
- Rain Gutters
Location
- Property is near public transit
Utilities
- Ductless Heating Or Cooling System
- 1 Cooling Zone
- Forced Air Heating System
- 2 Heating Zones
- Heating System Uses Oil
- Water Heater
- Private Sewer
Community Details
- No Home Owners Association
- Shops
Listing and Financial Details
- Assessor Parcel Number M:119 B:004 L:000,225180
Ownership History
Purchase Details
Purchase Details
Similar Homes in the area
Home Values in the Area
Average Home Value in this Area
Purchase History
| Date | Type | Sale Price | Title Company |
|---|---|---|---|
| Quit Claim Deed | -- | None Available | |
| Quit Claim Deed | -- | None Available | |
| Deed | -- | -- |
Mortgage History
| Date | Status | Loan Amount | Loan Type |
|---|---|---|---|
| Previous Owner | $143,057 | Stand Alone Refi Refinance Of Original Loan | |
| Previous Owner | $100,000 | No Value Available | |
| Previous Owner | $176,200 | No Value Available | |
| Previous Owner | $190,000 | No Value Available | |
| Previous Owner | $190,000 | No Value Available | |
| Previous Owner | $96,300 | No Value Available | |
| Previous Owner | $108,850 | No Value Available | |
| Previous Owner | $80,000 | No Value Available |
Property History
| Date | Event | Price | Change | Sq Ft Price |
|---|---|---|---|---|
| 12/03/2024 12/03/24 | Sold | $935,000 | -1.6% | $397 / Sq Ft |
| 10/23/2024 10/23/24 | Pending | -- | -- | -- |
| 09/25/2024 09/25/24 | Price Changed | $950,000 | -4.0% | $403 / Sq Ft |
| 09/04/2024 09/04/24 | For Sale | $990,000 | -- | $420 / Sq Ft |
Tax History Compared to Growth
Tax History
| Year | Tax Paid | Tax Assessment Tax Assessment Total Assessment is a certain percentage of the fair market value that is determined by local assessors to be the total taxable value of land and additions on the property. | Land | Improvement |
|---|---|---|---|---|
| 2025 | $11,920 | $681,900 | $432,100 | $249,800 |
| 2024 | $11,325 | $644,200 | $396,500 | $247,700 |
| 2023 | $11,115 | $597,900 | $370,800 | $227,100 |
| 2022 | $10,381 | $525,600 | $308,900 | $216,700 |
| 2021 | $10,252 | $501,800 | $291,300 | $210,500 |
| 2020 | $9,534 | $501,800 | $291,300 | $210,500 |
| 2019 | $9,092 | $468,400 | $257,900 | $210,500 |
| 2018 | $8,974 | $463,300 | $252,800 | $210,500 |
| 2017 | $8,770 | $447,000 | $236,400 | $210,600 |
| 2016 | $8,293 | $412,400 | $236,400 | $176,000 |
| 2015 | $7,728 | $380,700 | $216,900 | $163,800 |
| 2014 | $7,513 | $365,600 | $214,900 | $150,700 |
Agents Affiliated with this Home
-
Paul Keady

Seller's Agent in 2024
Paul Keady
RE/MAX
(781) 799-5099
2 in this area
87 Total Sales
-
Kimberly Anderson

Buyer's Agent in 2024
Kimberly Anderson
Coldwell Banker Realty - Sudbury
(508) 314-7827
1 in this area
22 Total Sales
Map
Source: MLS Property Information Network (MLS PIN)
MLS Number: 73284919
APN: SHAR-000119-000004
- 180 Maskwonicut St
- 1 Apple Valley Dr Unit 1
- 58 Richards Ave
- 10 Cobbler Ln
- 35 Norwood St
- 11 Huckleberry Ln
- 39 Orchard Hill Dr
- 6 Preserve Way Unit 3
- 15 Pleasant St
- 44 Huntington Ave
- 19 Pond View Cir
- 326 Norwood St
- 49 Ashcroft Rd
- 3 Cape Club Dr Unit 3
- 16 Trowel Shop Pond Rd Unit 16
- 2 Trowel Shop Pond Rd Unit 2
- 24 Trowel Shop Pond Rd Unit 24
- 8 Trowel Shop Pond Rd Unit 8
- 20 Trowel Shop Pond Rd Unit 24
- 12 Trowel Shop Pond Rd Unit 12
