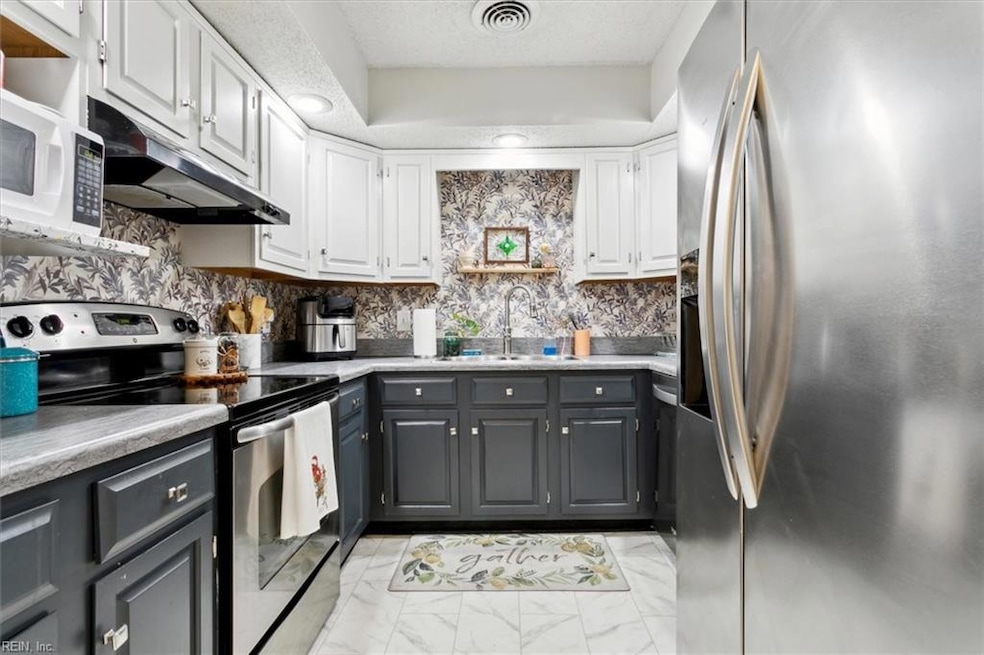
100 Burnt Bridge Way Unit I Yorktown, VA 23692
Highlights
- Water Views
- Clubhouse
- Community Pool
- Yorktown Elementary School Rated A-
- Corner Lot
- Home Office
About This Home
As of March 2025Welcome to Burnt Bridge Run this home is located in an exclusive building within a community that features a pool, clubhouse and is centrally located in Yorktown for easy access to Ft Eustis, Gloucester and Williamsburg. The building features 2 community areas including a large room on the third floor and balcony (top floor balcony in exterior pictures) This is a top floor unit in a building that features an elevator. The layout of this condo unit offers windows and 3 sides and makes it feel much like a unit . Spacious deck (new in 2024) out back with an additional storage room. There is also a storage room located just outside the unit in the community hallway. This unit has easy access to the stairs & a reserved parking space and extra visitor parking is easily accessible.
Property Details
Home Type
- Multi-Family
Est. Annual Taxes
- $1,004
Year Built
- Built in 1986
HOA Fees
- $336 Monthly HOA Fees
Home Design
- Property Attached
- Brick Exterior Construction
- Slab Foundation
- Asphalt Shingled Roof
- Vinyl Siding
Interior Spaces
- 1,270 Sq Ft Home
- 1-Story Property
- Ceiling Fan
- Window Treatments
- Home Office
- Storage Room
- Utility Room
- Water Views
Kitchen
- Electric Range
- Microwave
- Dishwasher
- Disposal
Flooring
- Carpet
- Ceramic Tile
- Vinyl
Bedrooms and Bathrooms
- 3 Bedrooms
- En-Suite Primary Bedroom
- 2 Full Bathrooms
Laundry
- Dryer
- Washer
Parking
- 1 Car Parking Space
- Off-Street Parking
- Assigned Parking
Outdoor Features
- Gazebo
- Storage Shed
Schools
- Yorktown Elementary School
- Yorktown Middle School
- York High School
Utilities
- Forced Air Heating and Cooling System
- Gas Water Heater
Additional Features
- Accessible Elevator Installed
- Corner Lot
Community Details
Overview
- Burnt Bridge Run Condominium Association
- Low-Rise Condominium
- Burnt Bridge Run Subdivision
- On-Site Maintenance
Amenities
- Door to Door Trash Pickup
- Clubhouse
Recreation
- Community Pool
Ownership History
Purchase Details
Home Financials for this Owner
Home Financials are based on the most recent Mortgage that was taken out on this home.Purchase Details
Home Financials for this Owner
Home Financials are based on the most recent Mortgage that was taken out on this home.Purchase Details
Purchase Details
Home Financials for this Owner
Home Financials are based on the most recent Mortgage that was taken out on this home.Purchase Details
Similar Homes in Yorktown, VA
Home Values in the Area
Average Home Value in this Area
Purchase History
| Date | Type | Sale Price | Title Company |
|---|---|---|---|
| Bargain Sale Deed | $235,000 | Fidelity National Title | |
| Bargain Sale Deed | $170,000 | Old Republic Title | |
| Warranty Deed | $144,400 | Barristers Title & Stlmnt | |
| Warranty Deed | $130,000 | Attorney | |
| Warranty Deed | $113,000 | -- |
Mortgage History
| Date | Status | Loan Amount | Loan Type |
|---|---|---|---|
| Open | $230,743 | FHA | |
| Previous Owner | $166,920 | FHA | |
| Previous Owner | $75,000 | Credit Line Revolving | |
| Previous Owner | $35,000 | New Conventional | |
| Previous Owner | $103,200 | New Conventional |
Property History
| Date | Event | Price | Change | Sq Ft Price |
|---|---|---|---|---|
| 03/31/2025 03/31/25 | Sold | $235,000 | +2.8% | $185 / Sq Ft |
| 03/07/2025 03/07/25 | Pending | -- | -- | -- |
| 02/06/2025 02/06/25 | For Sale | $228,500 | -- | $180 / Sq Ft |
Tax History Compared to Growth
Tax History
| Year | Tax Paid | Tax Assessment Tax Assessment Total Assessment is a certain percentage of the fair market value that is determined by local assessors to be the total taxable value of land and additions on the property. | Land | Improvement |
|---|---|---|---|---|
| 2025 | $1,336 | $180,600 | $35,000 | $145,600 |
| 2024 | $1,336 | $180,600 | $35,000 | $145,600 |
| 2023 | $1,094 | $142,100 | $35,000 | $107,100 |
| 2022 | $1,108 | $142,100 | $35,000 | $107,100 |
| 2021 | $1,004 | $126,300 | $32,600 | $93,700 |
| 2020 | $794 | $126,300 | $32,600 | $93,700 |
| 2019 | $1,424 | $124,900 | $31,200 | $93,700 |
| 2018 | $1,424 | $124,900 | $31,200 | $93,700 |
| 2017 | $969 | $129,000 | $0 | $129,000 |
| 2016 | $969 | $129,000 | $0 | $129,000 |
| 2015 | -- | $124,800 | $0 | $124,800 |
| 2014 | -- | $124,800 | $0 | $124,800 |
Agents Affiliated with this Home
-
Amanda Walsh

Seller's Agent in 2025
Amanda Walsh
AMW Real Estate Inc
(757) 725-4086
7 in this area
108 Total Sales
-
Ben Munson

Buyer's Agent in 2025
Ben Munson
EXP Realty LLC
(757) 504-3007
1 in this area
109 Total Sales
Map
Source: Real Estate Information Network (REIN)
MLS Number: 10569221
APN: Q08B-2594-3603
- 125 Briarwood Place
- 209 Crestwood Ct
- 110 Briarwood Place
- 107 Brokenbridge Rd
- 235 Aspen Blvd
- 111 Ellery St
- 101 Carrington Ln
- 503 York Warwick Dr
- 501 Fleming Way
- 508 Fleming Way
- 104 Harris Grove Ln
- 305 Allen Harris Dr
- 410 Meadowfield Rd
- 4 Bracewell Ln
- 107 Madison Ct
- The Poplar II Plan at Yorktown Crescent
- 116 Daybeacon St
- 501 Meadowfield Rd
- 103 Horatio Gates Dr Unit 10-4
- 103 Horatio Gates Dr
