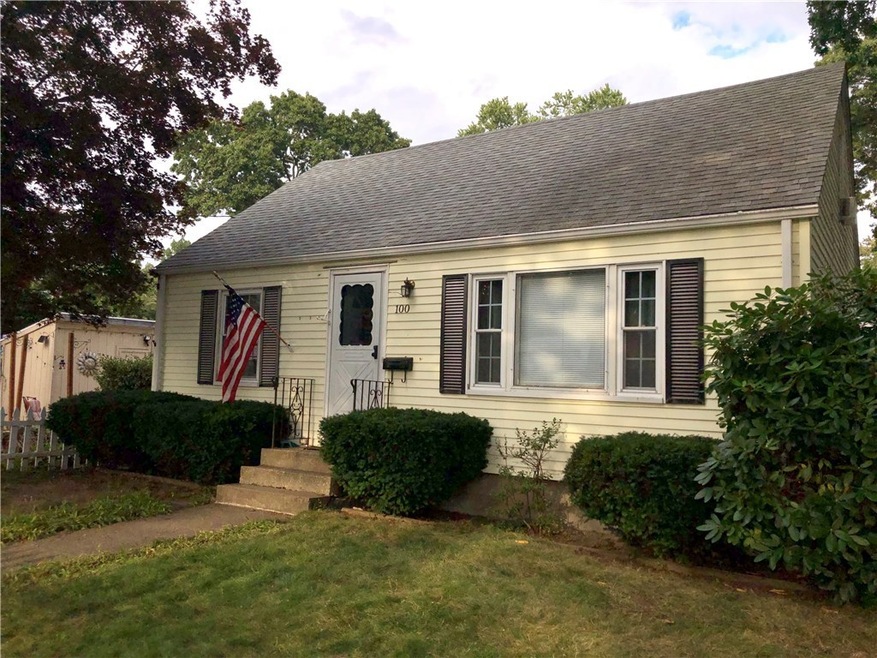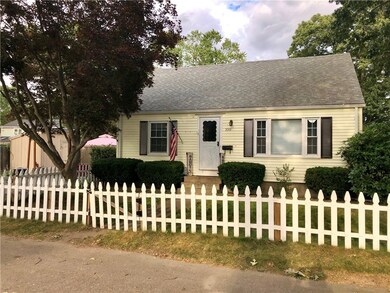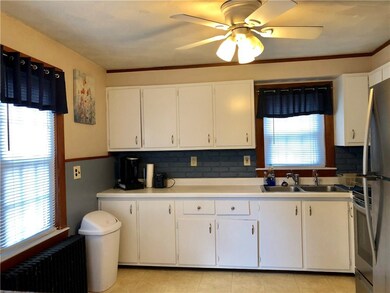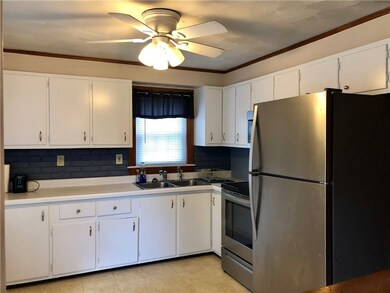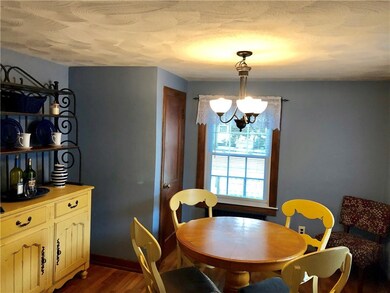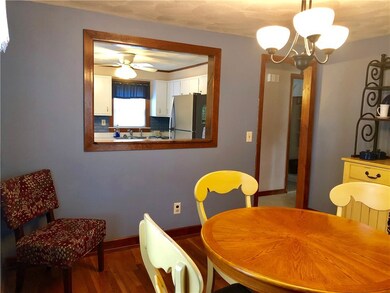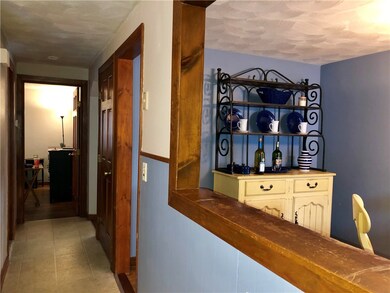
100 Byron Blvd Warwick, RI 02888
Lakewood NeighborhoodHighlights
- Cape Cod Architecture
- Thermal Windows
- Storage Room
- Wood Flooring
- Patio
- Public Transportation
About This Home
As of November 2019THIS CUTE & NEAT 3 BED CAPE HAS A 1ST FLOOR MASTER AND 2 GOOD SIZE BEDROOMS UPSTAIRS. A FORMAL DINING ROOM IS JUST OFF THE KITCHEN AND THE FRONT FAMILY ROOM HAS HARDWOODS AND AN ABUNDANCE OF NATURAL LIGHT. EXTERIOR IS MAINTENANCE FREE WITH VINYL SIDING AND REPLACEMENT WINDOWS. NEW HEATING SYSTEM TO BE INSTALLED PRIOR TO CLOSING. NICE SIDE COURTYARD & PATIO IS PERFECT FOR OUTDOOR ENTERTAINING. A PERFECT FIRST TIME BUYER HOME AND CONVENIENTLY LOCATED TO SCHOOLS, FIELDS, SHOPPING ETC...SUBJECT TO SELLER FINDING SUITABLE HOUSING
Home Details
Home Type
- Single Family
Est. Annual Taxes
- $3,150
Year Built
- Built in 1950
Home Design
- Cape Cod Architecture
- Vinyl Siding
- Plaster
Interior Spaces
- 972 Sq Ft Home
- 2-Story Property
- Thermal Windows
- Storage Room
- Utility Room
- Storm Doors
Flooring
- Wood
- Ceramic Tile
Bedrooms and Bathrooms
- 3 Bedrooms
- 1 Full Bathroom
Unfinished Basement
- Basement Fills Entire Space Under The House
- Interior Basement Entry
Parking
- 2 Parking Spaces
- No Garage
Utilities
- No Cooling
- Heating System Uses Oil
- Heating System Uses Steam
- 100 Amp Service
- Water Heater
Additional Features
- Patio
- 3,920 Sq Ft Lot
Listing and Financial Details
- Tax Lot 252
- Assessor Parcel Number 100BYRONBLVDWARW
Community Details
Overview
- Lakewood Subdivision
Amenities
- Shops
- Public Transportation
Ownership History
Purchase Details
Home Financials for this Owner
Home Financials are based on the most recent Mortgage that was taken out on this home.Purchase Details
Home Financials for this Owner
Home Financials are based on the most recent Mortgage that was taken out on this home.Map
Similar Homes in Warwick, RI
Home Values in the Area
Average Home Value in this Area
Purchase History
| Date | Type | Sale Price | Title Company |
|---|---|---|---|
| Warranty Deed | $194,900 | -- | |
| Quit Claim Deed | -- | -- |
Mortgage History
| Date | Status | Loan Amount | Loan Type |
|---|---|---|---|
| Open | $7,730 | FHA | |
| Open | $191,369 | FHA |
Property History
| Date | Event | Price | Change | Sq Ft Price |
|---|---|---|---|---|
| 11/15/2019 11/15/19 | Sold | $194,900 | +2.6% | $201 / Sq Ft |
| 10/16/2019 10/16/19 | Pending | -- | -- | -- |
| 09/10/2019 09/10/19 | For Sale | $189,900 | +40.7% | $195 / Sq Ft |
| 03/03/2016 03/03/16 | Sold | $135,000 | -4.3% | $139 / Sq Ft |
| 02/02/2016 02/02/16 | Pending | -- | -- | -- |
| 11/15/2015 11/15/15 | For Sale | $141,000 | -- | $145 / Sq Ft |
Tax History
| Year | Tax Paid | Tax Assessment Tax Assessment Total Assessment is a certain percentage of the fair market value that is determined by local assessors to be the total taxable value of land and additions on the property. | Land | Improvement |
|---|---|---|---|---|
| 2024 | $3,428 | $236,900 | $76,400 | $160,500 |
| 2023 | $3,362 | $236,900 | $76,400 | $160,500 |
| 2022 | $3,150 | $168,200 | $47,100 | $121,100 |
| 2021 | $3,150 | $168,200 | $47,100 | $121,100 |
| 2020 | $3,150 | $168,200 | $47,100 | $121,100 |
| 2019 | $3,150 | $168,200 | $47,100 | $121,100 |
| 2018 | $2,204 | $129,400 | $45,300 | $84,100 |
| 2017 | $2,619 | $129,400 | $45,300 | $84,100 |
| 2016 | $2,619 | $129,400 | $45,300 | $84,100 |
| 2015 | $2,422 | $116,700 | $49,400 | $67,300 |
| 2014 | $2,341 | $116,700 | $49,400 | $67,300 |
| 2013 | $2,309 | $116,700 | $49,400 | $67,300 |
Source: State-Wide MLS
MLS Number: 1234802
APN: WARW-000289-000252-000000
