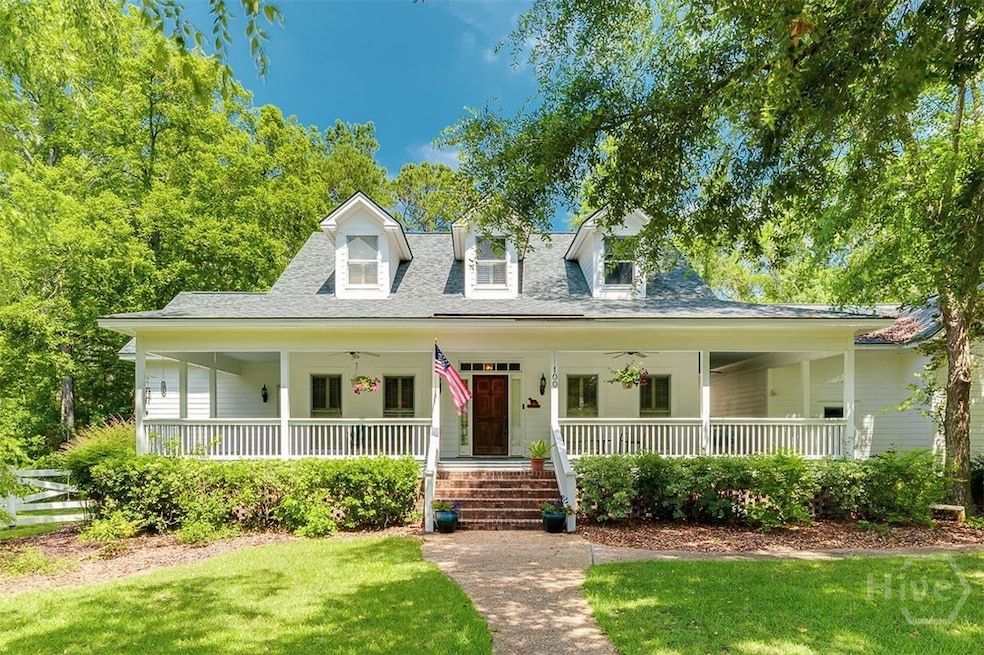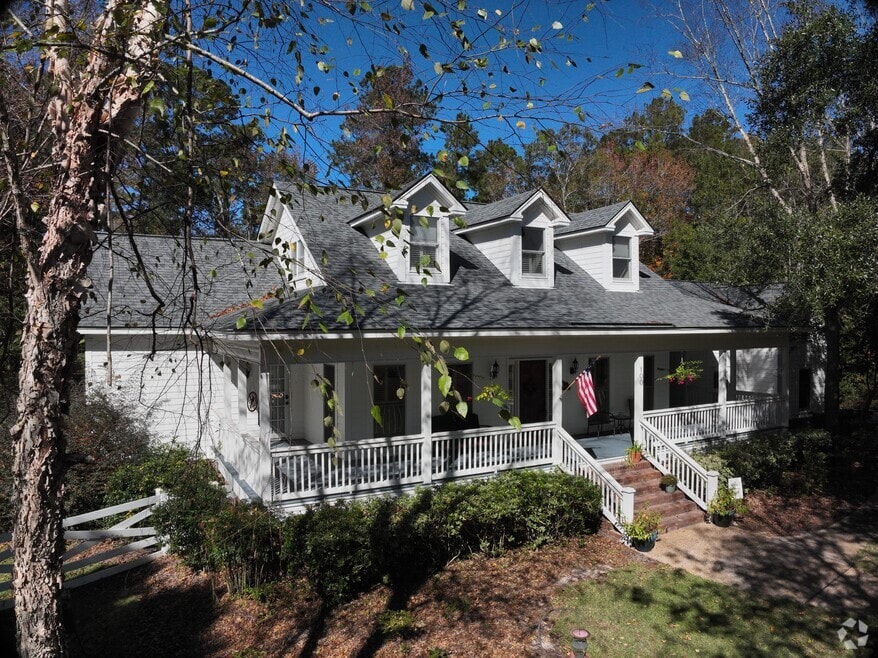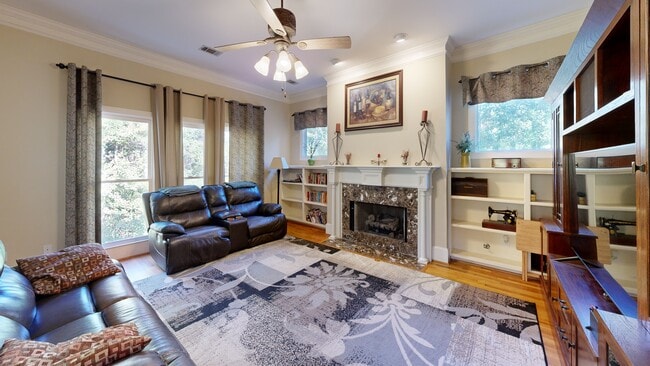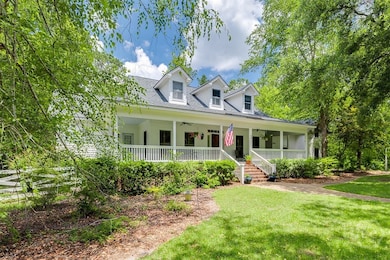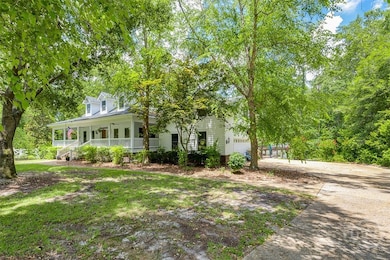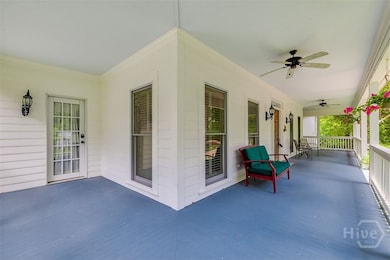
$189,000
- Land
- 14.58 Acres
- $12,963 per Acre
- 251 Jm Royal Ln
- Statesboro, GA
***Priced below appraised value*** Take advantage of this rare opportunity to own 14 beautiful acres with a private well and electricity already in place. Whether you're looking to build a custom home, start a hobby farm, or create a peaceful retreat, this property is ready to support your plans from day one. The land offers a mix of open space and natural surroundings, ideal for gardening,
Christina Webster Coast & Country Real Estate Experts
