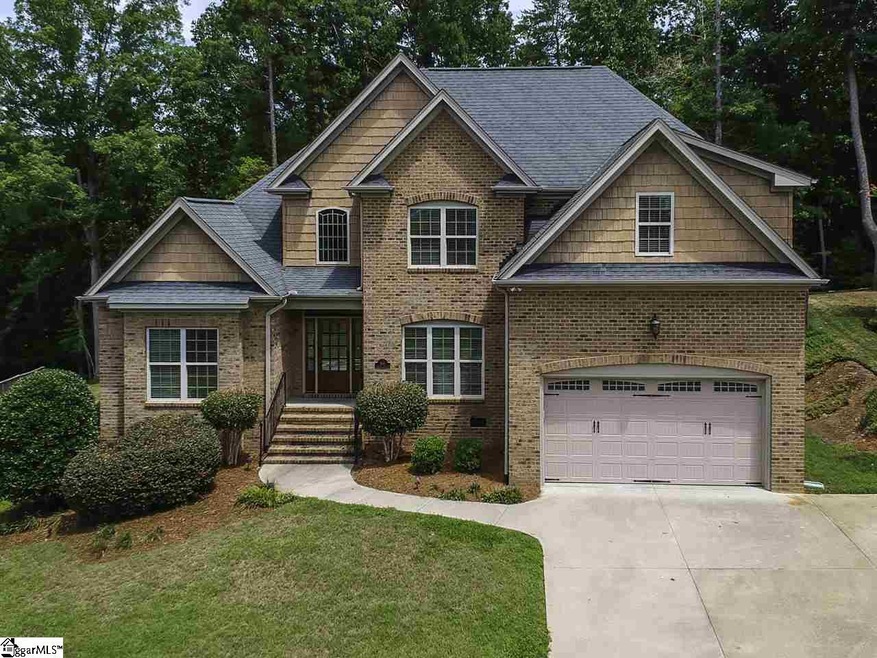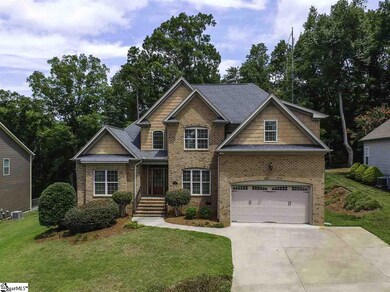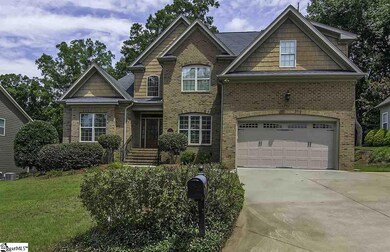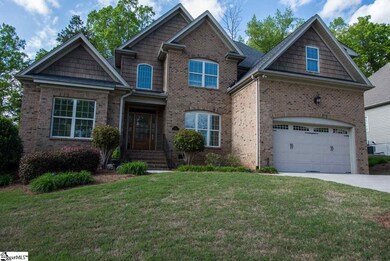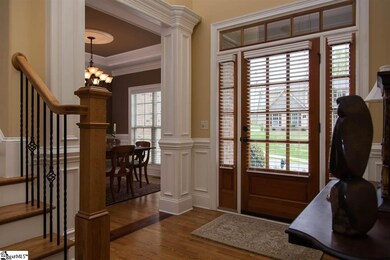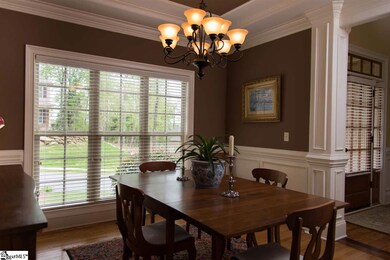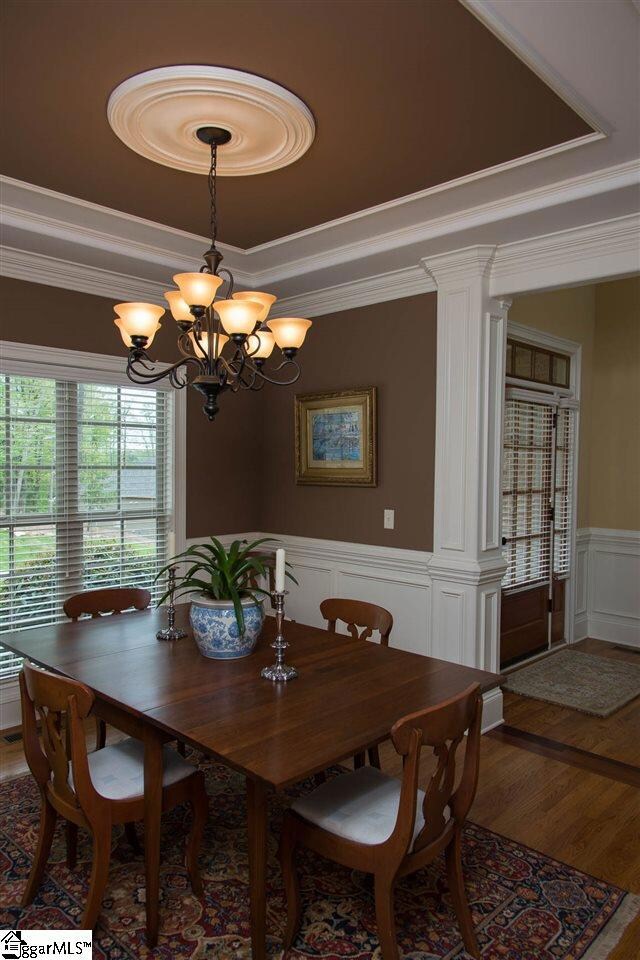
100 Carolina Oaks Dr Fountain Inn, SC 29644
Estimated Value: $488,000 - $528,000
Highlights
- Open Floorplan
- Deck
- Traditional Architecture
- Ruldolph G. Gordon School at Jones Mill Rated A-
- Wooded Lot
- Outdoor Fireplace
About This Home
As of September 2018Enjoy the relaxing setting of this beautiful home at 100 Carolina Oaks Drive in Fountain Inn. This gorgeous luxury home has 5 bedrooms and 3 full baths, fenced yard, wooded and private, huge 16x16 screen porch and lots more to offer its new owner. The home was custom built less than 10 years ago and looks as new today as it did then. It is an energy star home with summer time electric bills at about $100!!! Beautiful real hardwood floors throughout the home with carpeted bedrooms and ceramic tile in the bathrooms. The master suite is on the main level. It features trey ceilings, recessed lighting and a lot of room. It has 2 big walk-in closets, dual vanity in the master bath, shower and separate heated jacuzzi tub. The master bath also features built in cherry cabinets. The home features a second downstairs bedroom and full bath. The laundry room is also located on the main level. The open floor plan and high 16 foot cathedral ceilings make the inside of the home beautiful. Updated gourmet kitchen with granite counter tops, stainless steel appliances and modern light fixtures make this a great place to gather with friends and family. Hardwoods take up upstairs to a large foyer. Upstairs there is a place for everything with lots of storage. 2 big bedrooms upstairs and a full bath. The upstairs also has a huge 5th bedroom that can also be a bonus room/media room. The room is gigantic, it's 23x16 and has big closets! This home is custom built with the best products builders have available. Construction features of this custom built home include: stick framed construction, Advantec tongue and groove sub-floor, engineered I-Joist flooring in the bonus room, energy star Lennox Heating and Cooling system with warranty in place and the 30 year Owings Corning roof and Central Vacumn. The exterior features fully irrigated lawn, exterior lighting, backyard fenced with shadow boxed fence design, fire pit and mature landscaping. Screened porch has trex flooring and patio, cable outlet and power. Watch your favorite ball games while relaxing outside. This lot backs up to a private 14 acres green space. Carolina Oaks is a small neighborhood that features beautiful, well-kept custom-built homes, lots of trees, wildlife, lighted sidewalks, neighborhood cabana and pool with close proximity to the Five Forks area of Simpsonville, SC and area golf courses. Come out of enjoy the peaceful serenity just minutes from everything. Convenient to the I-385 and downtown Fountain Inn.
Last Agent to Sell the Property
Keller Williams Greenville Central Listed on: 07/19/2018

Home Details
Home Type
- Single Family
Est. Annual Taxes
- $1,778
Year Built
- 2008
Lot Details
- 0.33 Acre Lot
- Lot Dimensions are 80x178x80x178
- Fenced Yard
- Gentle Sloping Lot
- Sprinkler System
- Wooded Lot
- Few Trees
HOA Fees
- $45 Monthly HOA Fees
Home Design
- Traditional Architecture
- Brick Exterior Construction
- Architectural Shingle Roof
- Vinyl Siding
- Hardboard
Interior Spaces
- 2,698 Sq Ft Home
- 2,800-2,999 Sq Ft Home
- 2-Story Property
- Open Floorplan
- Central Vacuum
- Coffered Ceiling
- Tray Ceiling
- Smooth Ceilings
- Cathedral Ceiling
- Ceiling Fan
- Ventless Fireplace
- Gas Log Fireplace
- Thermal Windows
- Window Treatments
- Two Story Entrance Foyer
- Great Room
- Dining Room
- Bonus Room
- Sun or Florida Room
- Screened Porch
- Crawl Space
- Storage In Attic
- Fire and Smoke Detector
Kitchen
- Electric Oven
- Self-Cleaning Oven
- Free-Standing Electric Range
- Microwave
- Dishwasher
- Granite Countertops
- Disposal
Flooring
- Wood
- Carpet
- Ceramic Tile
Bedrooms and Bathrooms
- 5 Bedrooms | 2 Main Level Bedrooms
- Primary Bedroom on Main
- Walk-In Closet
- 3 Full Bathrooms
- Dual Vanity Sinks in Primary Bathroom
- Jetted Tub in Primary Bathroom
- Hydromassage or Jetted Bathtub
- Separate Shower
Laundry
- Laundry Room
- Laundry on main level
Parking
- 2 Car Attached Garage
- Garage Door Opener
Outdoor Features
- Deck
- Patio
- Outdoor Fireplace
Utilities
- Multiple cooling system units
- Forced Air Heating and Cooling System
- Multiple Heating Units
- Underground Utilities
- Electric Water Heater
- Cable TV Available
Community Details
Overview
- Carolina Oaks Subdivision
- Mandatory home owners association
Recreation
- Community Playground
- Community Pool
Ownership History
Purchase Details
Home Financials for this Owner
Home Financials are based on the most recent Mortgage that was taken out on this home.Purchase Details
Home Financials for this Owner
Home Financials are based on the most recent Mortgage that was taken out on this home.Similar Homes in Fountain Inn, SC
Home Values in the Area
Average Home Value in this Area
Purchase History
| Date | Buyer | Sale Price | Title Company |
|---|---|---|---|
| Guay Donald W | $315,000 | None Available | |
| Barton Homes Llc | $54,500 | None Available |
Mortgage History
| Date | Status | Borrower | Loan Amount |
|---|---|---|---|
| Open | Guay Donald W | $296,000 | |
| Closed | Guay Donald W | $298,651 | |
| Previous Owner | Barton J Daniel | $226,150 | |
| Previous Owner | Barton J Daniel | $230,000 | |
| Previous Owner | Barton J Daniel | $225,000 | |
| Previous Owner | Barton Homes Llc | $250,000 |
Property History
| Date | Event | Price | Change | Sq Ft Price |
|---|---|---|---|---|
| 09/07/2018 09/07/18 | Sold | $315,000 | -3.1% | $113 / Sq Ft |
| 08/04/2018 08/04/18 | Pending | -- | -- | -- |
| 07/19/2018 07/19/18 | For Sale | $325,000 | -- | $116 / Sq Ft |
Tax History Compared to Growth
Tax History
| Year | Tax Paid | Tax Assessment Tax Assessment Total Assessment is a certain percentage of the fair market value that is determined by local assessors to be the total taxable value of land and additions on the property. | Land | Improvement |
|---|---|---|---|---|
| 2024 | $1,959 | $12,520 | $1,720 | $10,800 |
| 2023 | $1,959 | $18,790 | $2,580 | $16,210 |
| 2022 | $1,909 | $12,520 | $1,720 | $10,800 |
| 2021 | $1,892 | $12,520 | $1,720 | $10,800 |
| 2020 | $1,924 | $12,260 | $1,600 | $10,660 |
| 2019 | $1,943 | $12,260 | $1,600 | $10,660 |
| 2018 | $1,776 | $10,460 | $1,600 | $8,860 |
| 2017 | $1,778 | $10,460 | $1,600 | $8,860 |
| 2016 | $1,718 | $261,580 | $40,000 | $221,580 |
| 2015 | $1,715 | $261,580 | $40,000 | $221,580 |
| 2014 | $1,989 | $312,530 | $40,000 | $272,530 |
Agents Affiliated with this Home
-
Judy Johnson

Seller's Agent in 2018
Judy Johnson
Keller Williams Greenville Central
(864) 907-2911
41 in this area
154 Total Sales
-
Barb Riggs

Buyer's Agent in 2018
Barb Riggs
Wilson Associates
(864) 423-2783
51 in this area
127 Total Sales
Map
Source: Greater Greenville Association of REALTORS®
MLS Number: 1372363
APN: 0555.05-01-106.00
- 43 Carolina Way
- 105 Crest Hill Dr
- 186 Pheasant Way
- 29 Trailwood Dr
- 101 Trailwood Dr
- 115 Trailwood Dr
- 453 Galleron Ct
- 137 Coppa Ct
- 440 Galleron Ct
- 432 Galleron Ct
- 140 Coppa Ct
- 416 Galleron Ct
- 535 Tallman Dr
- 517 Tallman Dr
- 404 Galleron Ct
- 1655 Scuffletown Rd
- 1610 Scuffletown Rd
- 1611 Scuffletown Rd
- 222 Braxton Meadow Dr
- 2010 Small Meadows Ct
- 100 Carolina Oaks Dr
- 44 Carolina Oaks Dr
- 104 Carolina Oaks Dr Unit 33
- 104 Carolina Oaks Dr
- 63 Carolina Oaks Dr
- 59 Carolina Oaks Dr
- 57 Carolina Oaks Dr
- 53 Carolina Oaks Dr
- 49 Carolina Oaks Dr
- 47 Carolina Oaks Dr
- 64 Carolina Oaks Dr
- 62 Carolina Oaks Dr
- 60 Carolina Oaks Dr
- 58 Carolina Oaks Dr
- 52 Carolina Oaks Dr
- 48 Carolina Oaks Dr
- 46 Carolina Oaks Dr
- 40 Carolina Oaks Dr
- 108 Carolina Oaks Dr
- 42 Carolina Oaks Dr
