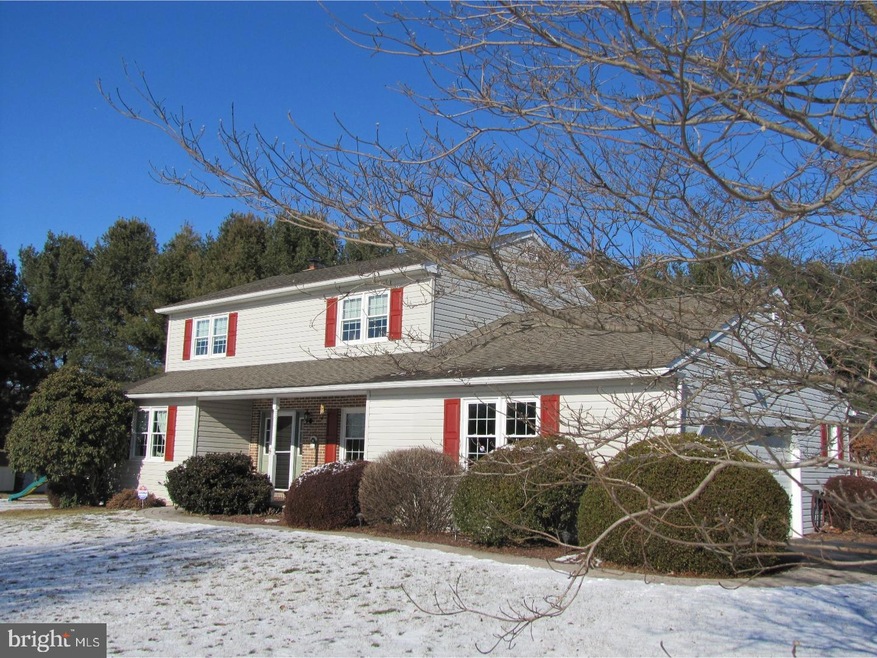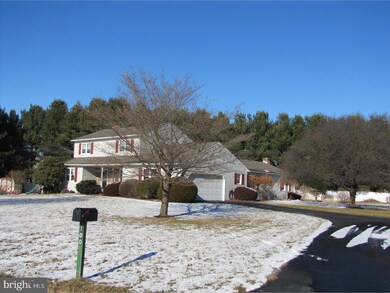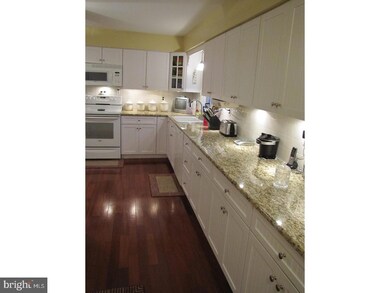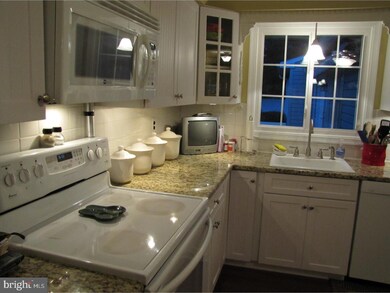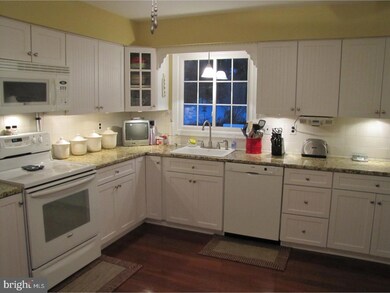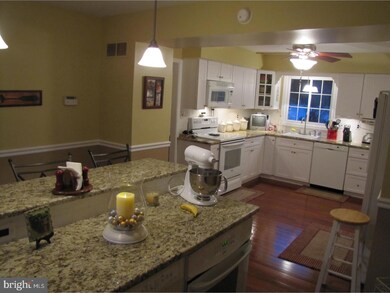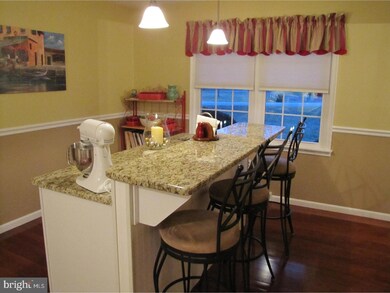
100 Carriage Run Dr Lincoln University, PA 19352
Estimated Value: $590,000 - $649,000
Highlights
- Second Garage
- Colonial Architecture
- Wood Burning Stove
- Fred S Engle Middle School Rated A-
- Deck
- Wood Flooring
About This Home
As of March 2018Situated on a 1.6 acre lot, this 4-5BR 3.5 BA home features a stunning kitchen, beautiful hardwood floors, a spacious private wing (perfect for an in-law suite or home office) with easy access to schools, shopping, and commuter routes. The heart of the home is truly in this kitchen with plenty of crisp white cabinetry, gorgeous granite countertops, tile backsplash, upgraded appliances including 2 ovens and 2 dishwashers, pantry, and work island/breakfast area with bar height seating. The first floor also includes a family room with woodstove & dining room both with French doors to the deck, living room with electric fireplace, laundry, mud and powder rooms, and a 4th bedroom with 2 additional rooms previously used as an in-law suite. The second floor features a spacious master bedroom suite with double closets and bath, 2 additional bedrooms, and a full bath. The unfinished basement is waiting for your personal touches. Enjoy relaxing and entertaining on the huge deck while overlooking the private backyard graced with colorful gardens. And how about a detached 3rd car garage and cozy front porch! Don't miss seeing this home ? this home is so beautifully upgraded, with so much space, and so well maintained, you won't be disappointed!
Last Agent to Sell the Property
BHHS Fox & Roach-Chadds Ford License #SP1110091 Listed on: 01/29/2018

Home Details
Home Type
- Single Family
Est. Annual Taxes
- $7,252
Year Built
- Built in 1987
Lot Details
- 1.6 Acre Lot
- Southwest Facing Home
- Corner Lot
- Level Lot
- Back, Front, and Side Yard
- Property is in good condition
- Property is zoned LDR
Parking
- 3 Car Garage
- 3 Open Parking Spaces
- Second Garage
- Garage Door Opener
- Driveway
Home Design
- Colonial Architecture
- Brick Foundation
- Pitched Roof
- Shingle Roof
- Aluminum Siding
- Vinyl Siding
Interior Spaces
- 2,968 Sq Ft Home
- Property has 2 Levels
- Ceiling Fan
- Wood Burning Stove
- Brick Fireplace
- Family Room
- Living Room
- Dining Room
- Unfinished Basement
- Basement Fills Entire Space Under The House
- Home Security System
- Laundry on main level
- Attic
Kitchen
- Butlers Pantry
- Built-In Self-Cleaning Double Oven
- Built-In Microwave
- Dishwasher
- Kitchen Island
Flooring
- Wood
- Wall to Wall Carpet
Bedrooms and Bathrooms
- 4 Bedrooms
- En-Suite Primary Bedroom
- En-Suite Bathroom
- In-Law or Guest Suite
- Walk-in Shower
Outdoor Features
- Deck
- Shed
- Porch
Schools
- Avon Grove Elementary School
- Fred S. Engle Middle School
- Avon Grove High School
Utilities
- Forced Air Zoned Heating and Cooling System
- Heating System Uses Gas
- Back Up Electric Heat Pump System
- 200+ Amp Service
- Water Treatment System
- Well
- Electric Water Heater
- On Site Septic
- Cable TV Available
Community Details
- No Home Owners Association
- Carriage Run Subdivision
Listing and Financial Details
- Tax Lot 0017
- Assessor Parcel Number 72-04M-0017
Ownership History
Purchase Details
Home Financials for this Owner
Home Financials are based on the most recent Mortgage that was taken out on this home.Similar Homes in Lincoln University, PA
Home Values in the Area
Average Home Value in this Area
Purchase History
| Date | Buyer | Sale Price | Title Company |
|---|---|---|---|
| Willis Karla J | $352,000 | -- |
Mortgage History
| Date | Status | Borrower | Loan Amount |
|---|---|---|---|
| Open | Willis Karla J | $118,000 | |
| Closed | Willis Karla J | $75,000 | |
| Open | Willis Karla J | $290,030 | |
| Closed | Willis Karla J | $296,000 | |
| Closed | Willis Karla J | $281,600 | |
| Previous Owner | Sheets Clarence G | $100,000 | |
| Previous Owner | Sheets Clarence G | $100,000 | |
| Previous Owner | Sheets Clarence G | $78,847 |
Property History
| Date | Event | Price | Change | Sq Ft Price |
|---|---|---|---|---|
| 03/30/2018 03/30/18 | Sold | $352,000 | +0.6% | $119 / Sq Ft |
| 02/01/2018 02/01/18 | Pending | -- | -- | -- |
| 01/29/2018 01/29/18 | For Sale | $349,900 | -- | $118 / Sq Ft |
Tax History Compared to Growth
Tax History
| Year | Tax Paid | Tax Assessment Tax Assessment Total Assessment is a certain percentage of the fair market value that is determined by local assessors to be the total taxable value of land and additions on the property. | Land | Improvement |
|---|---|---|---|---|
| 2024 | $8,482 | $201,980 | $47,910 | $154,070 |
| 2023 | $8,311 | $201,980 | $47,910 | $154,070 |
| 2022 | $8,194 | $201,980 | $47,910 | $154,070 |
| 2021 | $8,030 | $201,980 | $47,910 | $154,070 |
| 2020 | $7,771 | $201,980 | $47,910 | $154,070 |
| 2019 | $7,585 | $201,980 | $47,910 | $154,070 |
| 2018 | $7,399 | $201,980 | $47,910 | $154,070 |
| 2017 | $7,252 | $201,980 | $47,910 | $154,070 |
| 2016 | $5,748 | $201,980 | $47,910 | $154,070 |
| 2015 | $5,748 | $201,980 | $47,910 | $154,070 |
| 2014 | $5,748 | $201,980 | $47,910 | $154,070 |
Agents Affiliated with this Home
-
Kim Tupper

Seller's Agent in 2018
Kim Tupper
BHHS Fox & Roach
(484) 343-5938
59 Total Sales
-
Jennifer Leonard

Buyer's Agent in 2018
Jennifer Leonard
Long & Foster
(610) 283-1958
68 Total Sales
Map
Source: Bright MLS
MLS Number: 1005560985
APN: 72-04M-0017.0000
- 126 Peacedale Rd
- 107 Sycamore Knoll Ln
- 310 Belmont Ct
- 524 Chesterville Rd
- 510 Wheatland Ct
- 507 Chesterville Rd
- 547 Lewisville Rd
- 507 Strickersville Rd
- 108 Partridge Way
- 106 Partridge Way
- 128 Westview Dr
- 227 Parsons Rd
- 125 Cromwell Dr
- 1118 Thunder Hill Rd
- 406 Bobs Ln
- 217 Owenwood Dr
- 75 Good Hope Rd
- 85 Janine Way Unit HAWTHORNE
- 85 Janine Way Unit NOTTINGHAM
- 85 Janine Way Unit AUGUSTA
- 100 Carriage Run Dr
- 101 Carriage Run Dr
- 304 Red Fox Ln
- 303 Red Fox Ln
- 1 Springhouse Ln
- 302 Red Fox Ln
- 103 Carriage Run Dr
- 122 Den Rd
- 301 Red Fox Ln
- 300 Red Fox Ln
- 126 Den Rd
- 627 Chesterville Rd
- 5002 Lewisville Chestervlle Rd
- 205 Fox Run Ln
- 125 Den Rd
- 33 Den Rd
- 106 Carriage Run Dr
- 657 Chesterville Rd
- 209 Fox Run Ln
- 115 Den Rd
