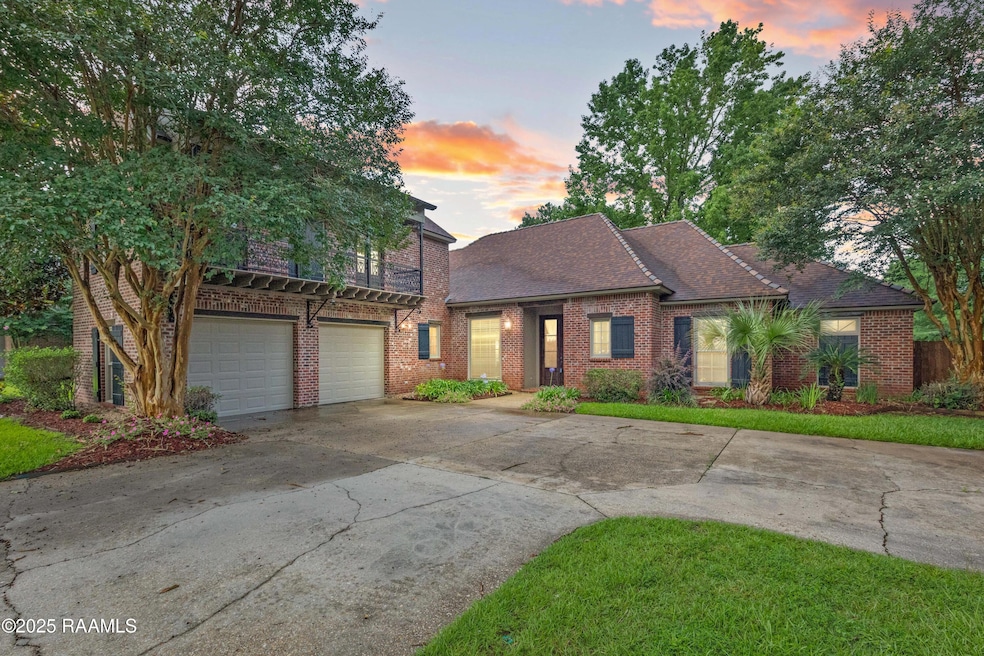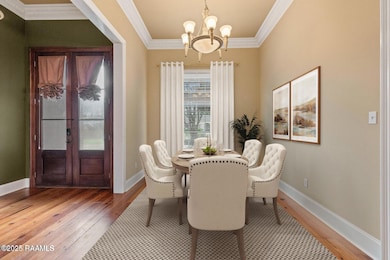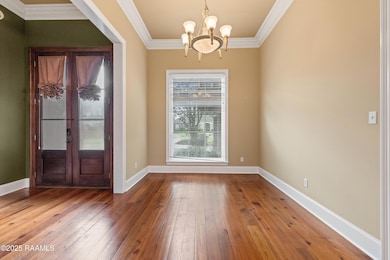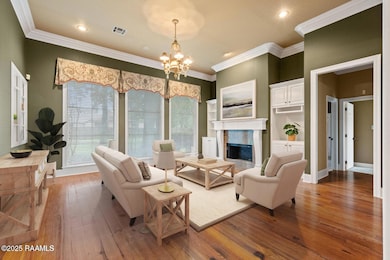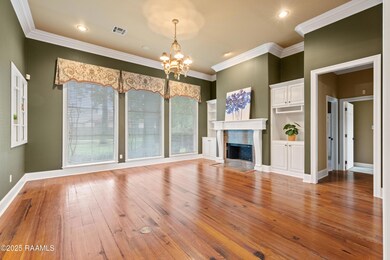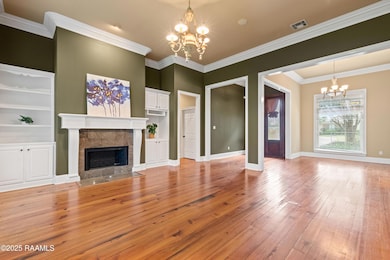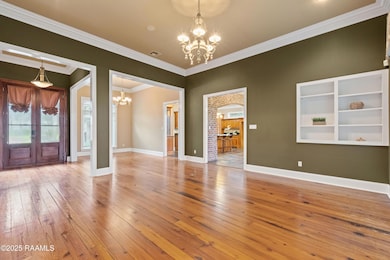100 Carrollton Cir Lafayette, LA 70503
Acadiana Wood NeighborhoodEstimated payment $3,459/month
Highlights
- 0.37 Acre Lot
- Traditional Architecture
- Corner Lot
- Broadmoor Elementary School Rated A-
- Wood Flooring
- High Ceiling
About This Home
This solidly built 4 bedroom, 3.5 bath home sits proudly on a large corner lot and is full of charm and functionality. Step inside to tall ceilings, stunning wood floors in the living and dining areas, a cozy ventless fireplace, and an impressive entertainment center and nice trim work. Floor-to-ceiling windows flood the space with natural light, creating a warm and inviting atmosphere. The kitchen is a true standout with a generous island, an abundance of cypress cabinets, a beautiful brick archway, and a pantry. You'll love the oversized laundry room complete with a sink, tons of cabinetry, ample counter space, and room for an extra fridge or freezer. There's even a built-in desk area--perfect for a home office or homework station. The primary suite offers a completely updated bathroom with a large tiled shower, separate soaking tub, and fresh finishes throughout. One additional bedroom is located downstairs, and all bedrooms feature brand-new carpet. The entire home has been freshly painted and well cared for. Extras include a home security system, functional shutters, built-in speakers, balcony, central vacuum system, garage storage, and more. This home is ready for you to move in and enjoy! 4 yrs old roof. One-0wner home.
Home Details
Home Type
- Single Family
Est. Annual Taxes
- $4,143
Year Built
- Built in 2000
Lot Details
- 0.37 Acre Lot
- Lot Dimensions are 70 x 170 x 95 x 184.27
- Property is Fully Fenced
- Privacy Fence
- Wood Fence
- Brick Fence
- Corner Lot
- Level Lot
HOA Fees
- $21 Monthly HOA Fees
Parking
- 2 Car Garage
Home Design
- Traditional Architecture
- Brick Exterior Construction
- Slab Foundation
- Frame Construction
- Composition Roof
- Wood Siding
- Stucco
Interior Spaces
- 2,915 Sq Ft Home
- 2-Story Property
- Built-In Features
- Built-In Desk
- Crown Molding
- High Ceiling
- Ventless Fireplace
- Gas Log Fireplace
- Double Pane Windows
Kitchen
- Gas Cooktop
- Stove
- Microwave
- Dishwasher
- Granite Countertops
- Tile Countertops
- Disposal
Flooring
- Wood
- Carpet
- Tile
- Slate Flooring
Bedrooms and Bathrooms
- 4 Bedrooms
- Dual Closets
- Walk-In Closet
- Double Vanity
- Soaking Tub
- Separate Shower
Laundry
- Laundry Room
- Washer and Electric Dryer Hookup
Outdoor Features
- Balcony
- Covered Patio or Porch
- Exterior Lighting
Schools
- Broadmoor Elementary School
- Edgar Martin Middle School
- Comeaux High School
Utilities
- Multiple cooling system units
- Central Heating and Cooling System
Community Details
- Association fees include - see remarks
- Built by Montero
- Carrollton Park On The River Subdivision
Listing and Financial Details
- Tax Lot 21
Map
Home Values in the Area
Average Home Value in this Area
Tax History
| Year | Tax Paid | Tax Assessment Tax Assessment Total Assessment is a certain percentage of the fair market value that is determined by local assessors to be the total taxable value of land and additions on the property. | Land | Improvement |
|---|---|---|---|---|
| 2024 | $4,143 | $45,554 | $8,006 | $37,548 |
| 2023 | $4,143 | $40,860 | $8,006 | $32,854 |
| 2022 | $4,275 | $40,860 | $8,006 | $32,854 |
| 2021 | $4,290 | $40,860 | $8,006 | $32,854 |
| 2020 | $4,275 | $40,860 | $8,006 | $32,854 |
| 2019 | $2,571 | $38,695 | $8,006 | $30,689 |
| 2018 | $3,317 | $38,696 | $7,500 | $31,196 |
| 2017 | $2,984 | $35,470 | $7,500 | $27,970 |
| 2015 | $2,982 | $35,470 | $7,500 | $27,970 |
| 2013 | -- | $35,470 | $7,500 | $27,970 |
Property History
| Date | Event | Price | List to Sale | Price per Sq Ft |
|---|---|---|---|---|
| 06/18/2025 06/18/25 | For Sale | $589,900 | -- | $202 / Sq Ft |
Source: REALTOR® Association of Acadiana
MLS Number: 2500000339
APN: 6109300
- 100 Lefleur Cir
- 115 Magazine St
- 118 Carrollton Cir
- 116C Jean Baptiste Dr
- 948 Bellevue Plantation Rd
- 205 Metairie Ct
- 903 Canberra Rd
- 200 Metairie Ct
- 939 Rosedown Ln
- 228 English Gardens Pkwy
- 224 Ardenwood Dr
- William Farmhouse I Plan at Cottages on the Green
- William Farmhouse II Plan at Cottages on the Green
- Grace Heritage II Plan at Cottages on the Green
- Grace Heritage I Plan at Cottages on the Green
- Grace French I Plan at Cottages on the Green
- Grace Farmhouse I Plan at Cottages on the Green
- 100 Blk Riverview Rd
- 106 Peck Blvd
- 102 Queensland Place
- 403 Phoenix Dr
- 820 Rosedown Ln
- 3606 Kaliste Saloom Rd
- 101 Norcross Dr
- 3601 Kaliste Saloom Rd
- 411 Wiggins Rd
- 100 S Meyers Dr
- 616 Canberra Rd
- 108 Laguna Ln
- 616 E Broussard Rd
- 123 Croft Row
- 417 E Broussard Rd
- 216 Croft Row
- 114 Damon Dr
- 1200 Robley Dr
- 1100 Robley Dr
- 536 Settlers Trace Blvd
- 1000 Robley Dr
- 327 Guidry Rd
- 411 Dunvegan Ct
