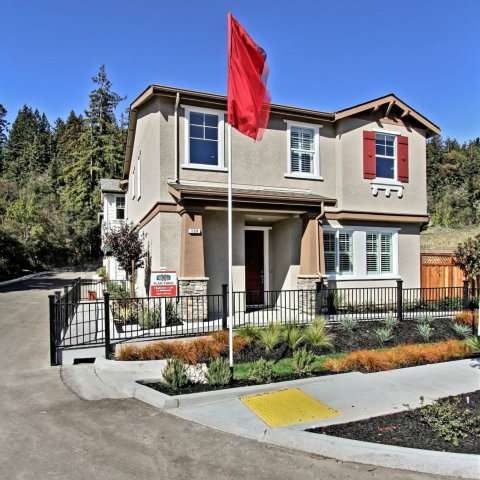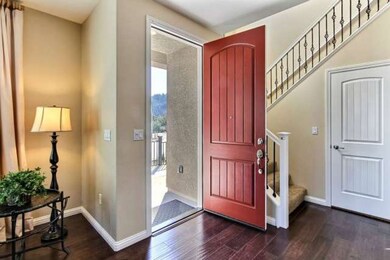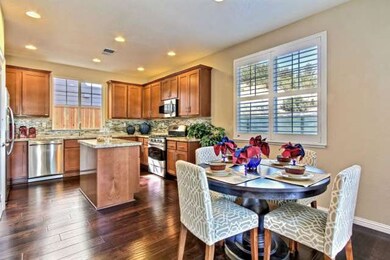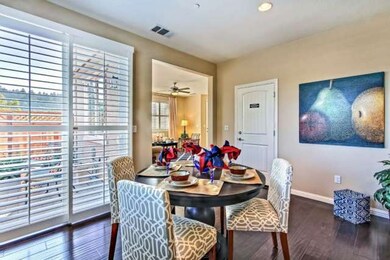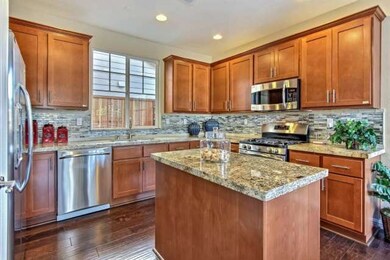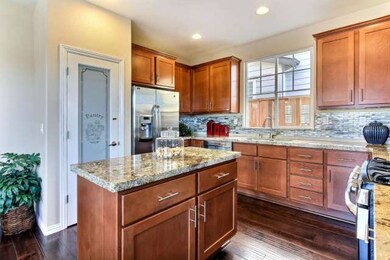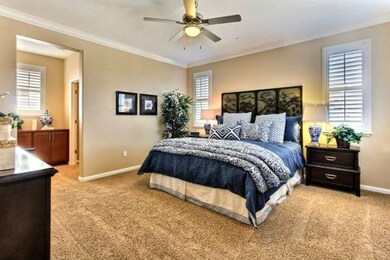
100 Castle Ridge Way Scotts Valley, CA 95066
Highlights
- Primary Bedroom Suite
- Loft
- Double Pane Windows
- Vine Hill Elementary School Rated A-
- Breakfast Area or Nook
- Tile Flooring
About This Home
As of December 2021Model Home at Woodside community now available to purchase! Beautiful 3 bedroom plus loft floor plan comes fully equipped with extensive upgraded amenities such as hardwood floors entire downstairs, granite counters, plantation shutters and upstairs carpeting. Other features include s/s appliances w/ refrigerator, ceiling fans, a/c, crown moulding and much more.
Last Agent to Sell the Property
Mark Westphal
The Westphal Group License #01095035 Listed on: 12/07/2014
Last Buyer's Agent
Mark Westphal
The Westphal Group License #01095035 Listed on: 12/07/2014
Home Details
Home Type
- Single Family
Year Built
- Built in 2014
Lot Details
- Zoning described as R-HD
Parking
- 2 Car Garage
Home Design
- Slab Foundation
- Composition Roof
Interior Spaces
- 1,897 Sq Ft Home
- 2-Story Property
- Double Pane Windows
- Separate Family Room
- Dining Room
- Loft
- Tile Flooring
- Fire Sprinkler System
- Gas Dryer Hookup
Kitchen
- Breakfast Area or Nook
- Oven or Range
- Microwave
- Dishwasher
Bedrooms and Bathrooms
- 3 Bedrooms
- Primary Bedroom Suite
Utilities
- Forced Air Heating and Cooling System
- Sewer Within 50 Feet
Community Details
- Property has a Home Owners Association
- Woodside HOA
Listing and Financial Details
- Assessor Parcel Number 022-921-001
Similar Homes in Scotts Valley, CA
Home Values in the Area
Average Home Value in this Area
Property History
| Date | Event | Price | Change | Sq Ft Price |
|---|---|---|---|---|
| 12/17/2021 12/17/21 | Sold | $1,200,000 | +14.3% | $635 / Sq Ft |
| 11/27/2021 11/27/21 | Pending | -- | -- | -- |
| 11/19/2021 11/19/21 | For Sale | $1,050,000 | 0.0% | $555 / Sq Ft |
| 11/18/2021 11/18/21 | For Sale | $1,050,000 | -12.5% | $555 / Sq Ft |
| 11/18/2021 11/18/21 | Off Market | $1,200,000 | -- | -- |
| 02/13/2015 02/13/15 | Sold | $729,000 | 0.0% | $384 / Sq Ft |
| 12/15/2014 12/15/14 | Pending | -- | -- | -- |
| 12/07/2014 12/07/14 | For Sale | $729,000 | -- | $384 / Sq Ft |
Tax History Compared to Growth
Agents Affiliated with this Home
-
Ben Strock

Seller's Agent in 2021
Ben Strock
eXp Realty of California Inc
(831) 247-0922
13 in this area
361 Total Sales
-
Bjorn Berg

Seller Co-Listing Agent in 2021
Bjorn Berg
eXp Realty of California Inc
(831) 566-6938
5 in this area
65 Total Sales
-
Jessica L. Wallace

Buyer's Agent in 2021
Jessica L. Wallace
Coldwell Banker Realty
(831) 419-9345
6 in this area
149 Total Sales
-
M
Seller's Agent in 2015
Mark Westphal
The Westphal Group
Map
Source: MLSListings
MLS Number: ML81441868
- 40 Cathy Ln
- 0 Deer Trail Way Unit ML82010363
- 552 Bean Creek Rd Unit 130
- 552 Bean Creek Rd Unit 94
- 15 Cumbre Ln
- 116 S Navarra Dr
- 22 Quien Sabe Rd
- 268 Bluebonnet Ln Unit 124
- 111 Bean Creek Rd Unit 39
- 111 Bean Creek Rd Unit 45
- 111 Bean Creek Rd Unit 43
- 111 Bean Creek Rd Unit 97
- 111 Bean Creek Rd Unit 146
- 111 Bean Creek Rd Unit 101
- 111 Bean Creek Rd Unit 174
- 111 Bean Creek Rd Unit 186
- 552 Bean Creek Spc #98 Rd Unit 98
- 368 Green Valley Rd
- 2907 Granite Creek Rd
- 6011 Scotts Valley Dr Unit 15
