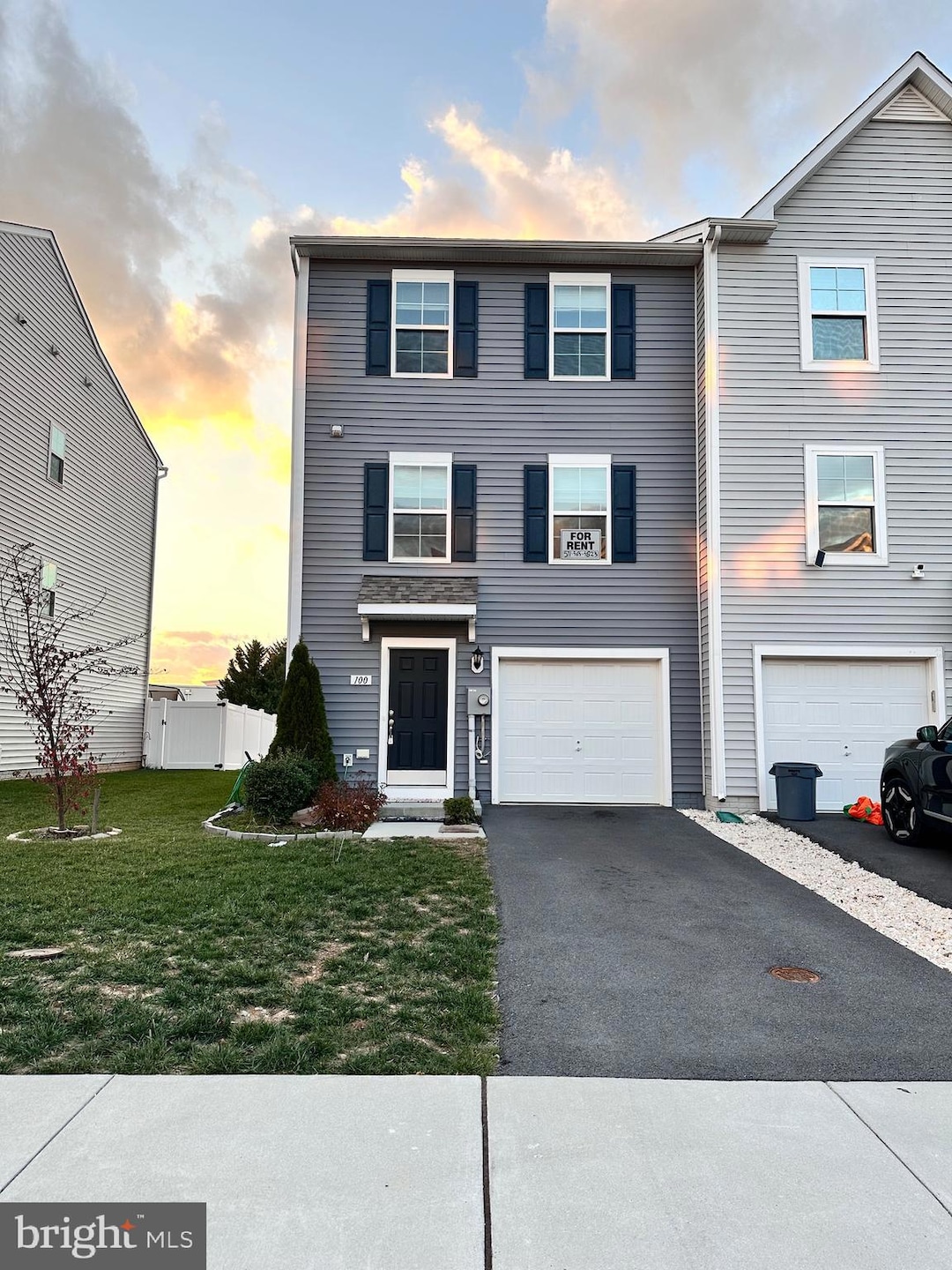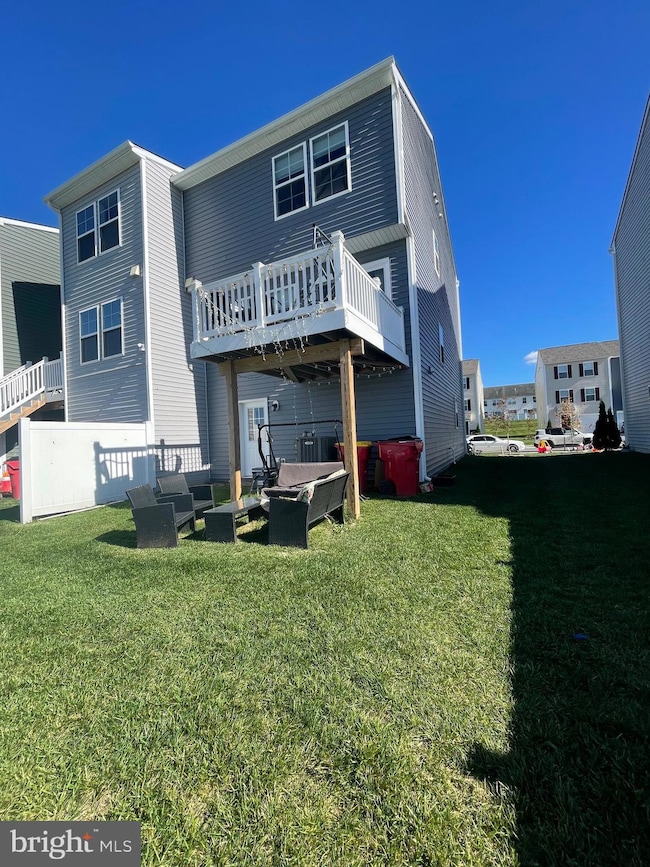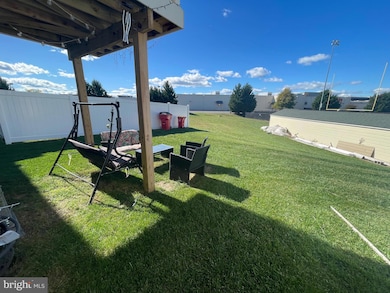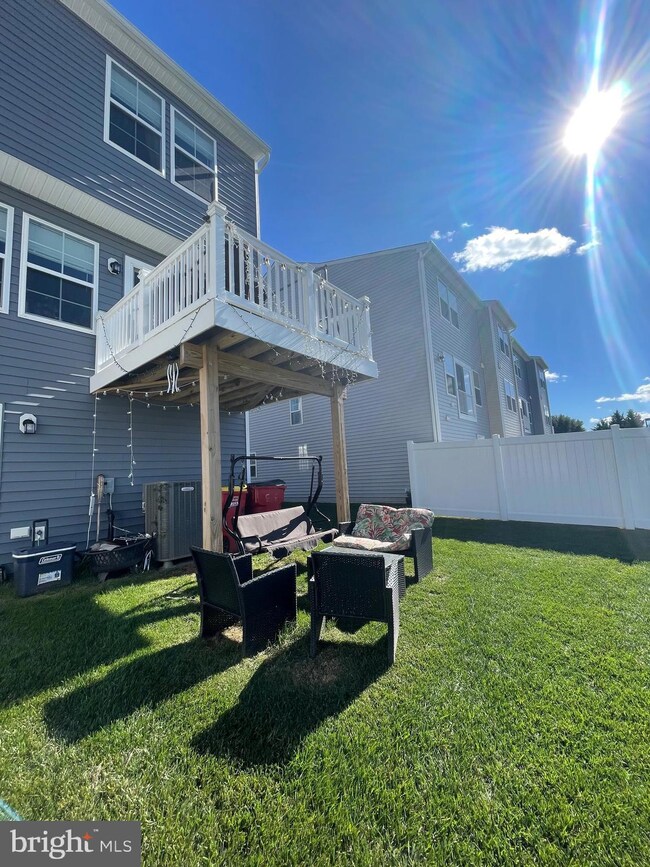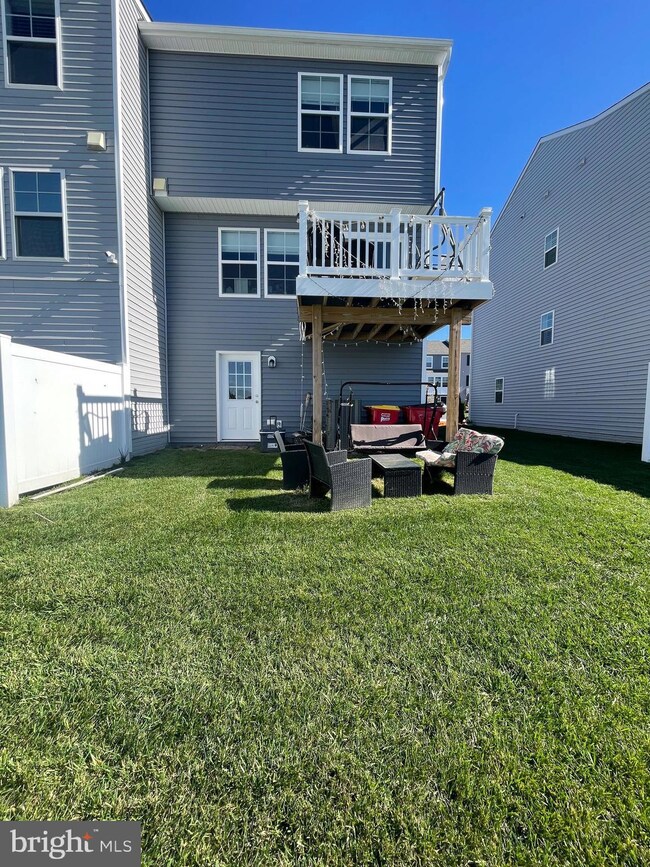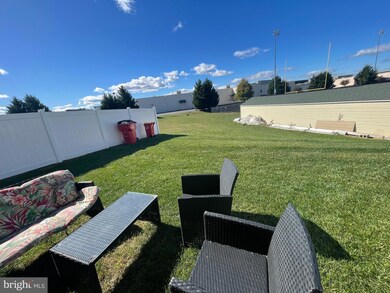100 Cecily Way Ranson, WV 25438
Highlights
- Open Floorplan
- Main Floor Bedroom
- Breakfast Area or Nook
- Contemporary Architecture
- Ceiling height of 9 feet or more
- 1 Car Attached Garage
About This Home
End Unit, Deck, 4 bedrooms, 3.5 Bathrooms, Stainless-Steel Appliances. Spacious living room, and bright sunroom off the kitchen. Fully finished basement with bedroom and full bath, access to the backyard. Beautiful Deck off dining room, fantastic community with short walk to shopping, restaurants errands and more. Outstanding location! Short commute to downtown Charles Town, Martinsburg, Points in MD, 30 mins to Leesburg and other points in Loudoun, DC, Maryland and beyond. Do not miss!!
Listing Agent
(202) 487-5930 pakhtar@gmail.com The KOR Group, Inc. License #661346 Listed on: 09/22/2025
Townhouse Details
Home Type
- Townhome
Est. Annual Taxes
- $2,248
Year Built
- Built in 2021
Parking
- 1 Car Attached Garage
- 1 Driveway Space
- Free Parking
- Front Facing Garage
- Garage Door Opener
- Off-Site Parking
- 2 Assigned Parking Spaces
Home Design
- Contemporary Architecture
- Transitional Architecture
- Slab Foundation
- Asphalt Roof
- Aluminum Siding
- Stone Siding
Interior Spaces
- Property has 3 Levels
- Open Floorplan
- Ceiling height of 9 feet or more
- Recessed Lighting
- ENERGY STAR Qualified Windows
- ENERGY STAR Qualified Doors
- Dining Area
Kitchen
- Breakfast Area or Nook
- Self-Cleaning Oven
- Range Hood
- Built-In Microwave
- ENERGY STAR Qualified Freezer
- ENERGY STAR Qualified Refrigerator
- Ice Maker
- ENERGY STAR Qualified Dishwasher
- Disposal
Flooring
- Carpet
- Laminate
- Tile or Brick
Bedrooms and Bathrooms
- 3 Main Level Bedrooms
Laundry
- Laundry on upper level
- Front Loading Dryer
- ENERGY STAR Qualified Washer
Accessible Home Design
- Doors are 32 inches wide or more
- Level Entry For Accessibility
Utilities
- Cooling System Utilizes Natural Gas
- Heat Pump System
- Above Ground Utilities
- Electric Water Heater
- Cable TV Available
Additional Features
- ENERGY STAR Qualified Equipment
- 2,400 Sq Ft Lot
Listing and Financial Details
- Residential Lease
- Security Deposit $2,250
- Tenant pays for all utilities, internet, lawn/tree/shrub care, snow removal
- Rent includes hoa/condo fee, trash removal
- No Smoking Allowed
- 6-Month Min and 60-Month Max Lease Term
- Available 10/1/25
- $75 Repair Deductible
- Assessor Parcel Number 08 8A032900000000
Community Details
Overview
- Property has a Home Owners Association
- Briar Run HOA
- Briar Run Subdivision
Pet Policy
- Pets Allowed
Map
Source: Bright MLS
MLS Number: WVJF2019706
APN: 08-8A-03290000
- 83 Fuzzy Tail Dr
- 55 Fuzzy Tail Dr
- 66 National St
- 10 Coolidge Ave
- 179 Presidents Pointe Ave
- 191 Presidents Pointe Ave
- 233 National St
- 1337 Steed St
- 1357 Cedar Valley Rd
- 1247 Mare St
- 1344 Red Clover Ln
- 1344 Cedar Valley Rd
- 1257 Cedar Valley Rd
- 1255 Red Clover Ln
- 298 Watercourse Dr
- 331 Sandy Bottom Cir
- 332 Watercourse Dr
- 271 Sandy Bottom Cir
- 94 Rolling Branch Dr
- 44 Brookfield Mews
