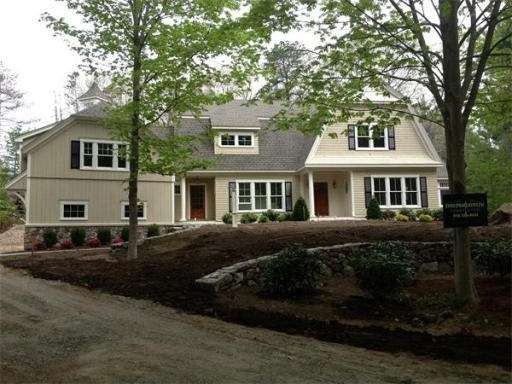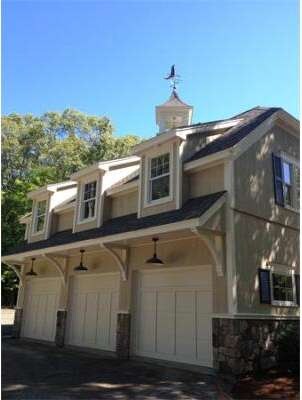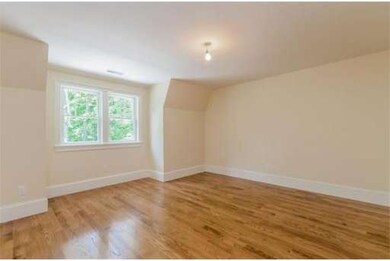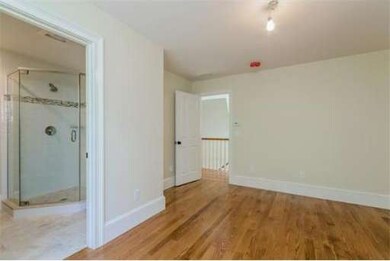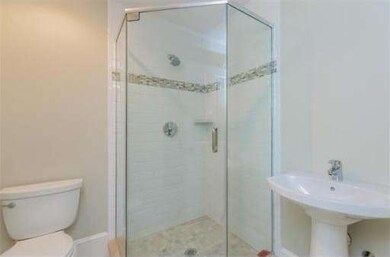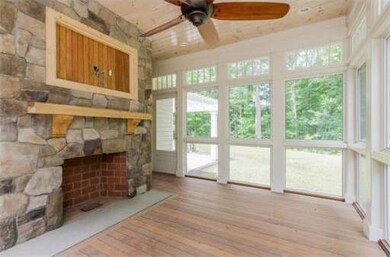
100 Cedar St Wenham, MA 01984
About This Home
As of November 2014Ford Properties, Inc. spectacular custom built Shingle Style new construction located on a beautiful scenic road with easy access to commuting routes. Quality of construction, detail and finish work is exceptional. The sun filled kitchen with soapstone counter tops, center island and breakfast nook leads out to a bluestone patio with pergola. Family room with coffered ceiling and fireplace flows to a screened porch with fireplace. Elegant dining room offers tray ceiling. Four bedrooms, study and 3 baths up (including 2 ensuite). Hardwood and tile flooring throughout. Double staircases. Professionally landscaped yard. Come take a look...
Home Details
Home Type
Single Family
Est. Annual Taxes
$25,529
Year Built
2014
Lot Details
0
Listing Details
- Lot Description: Wooded, Paved Drive, Gentle Slope, Level
- Special Features: NewHome
- Property Sub Type: Detached
- Year Built: 2014
Interior Features
- Has Basement: Yes
- Fireplaces: 2
- Primary Bathroom: Yes
- Number of Rooms: 9
- Amenities: Public Transportation, Shopping, Swimming Pool, Tennis Court, Park, Walk/Jog Trails, Stables, Golf Course, Bike Path, Conservation Area, Highway Access, Private School, Public School, T-Station
- Electric: 220 Volts
- Energy: Insulated Windows, Insulated Doors
- Flooring: Tile, Hardwood
- Insulation: Cellulose - Sprayed, Fiberglass - Batts, Fiberglass - Loose, Spray Foam
- Interior Amenities: Central Vacuum, Security System, Cable Available, French Doors
- Basement: Full, Bulkhead, Concrete Floor
- Bedroom 2: Second Floor
- Bedroom 3: Second Floor
- Bedroom 4: Second Floor
- Bathroom #1: First Floor
- Bathroom #2: Second Floor
- Bathroom #3: Second Floor
- Kitchen: First Floor
- Laundry Room: First Floor
- Master Bedroom: Second Floor
- Master Bedroom Description: Closet - Walk-in, Closet/Cabinets - Custom Built, Flooring - Hardwood
- Dining Room: First Floor
- Family Room: First Floor
Exterior Features
- Frontage: 242
- Construction: Frame
- Exterior: Shingles
- Exterior Features: Porch - Screened, Covered Patio/Deck, Gutters, Professional Landscaping, Sprinkler System, Stone Wall
- Foundation: Poured Concrete
Garage/Parking
- Garage Parking: Attached
- Garage Spaces: 3
- Parking: Off-Street, Paved Driveway
- Parking Spaces: 8
Utilities
- Cooling Zones: 3
- Heat Zones: 3
- Hot Water: Tank
- Utility Connections: for Gas Range, for Electric Dryer
Condo/Co-op/Association
- HOA: No
Similar Homes in the area
Home Values in the Area
Average Home Value in this Area
Mortgage History
| Date | Status | Loan Amount | Loan Type |
|---|---|---|---|
| Closed | $100,000 | Stand Alone Refi Refinance Of Original Loan | |
| Closed | $1,035,000 | Stand Alone Refi Refinance Of Original Loan | |
| Closed | $1,051,200 | Purchase Money Mortgage | |
| Closed | $500,000 | Credit Line Revolving | |
| Closed | $417,000 | New Conventional | |
| Closed | $500,000 | No Value Available |
Property History
| Date | Event | Price | Change | Sq Ft Price |
|---|---|---|---|---|
| 11/18/2014 11/18/14 | Sold | $1,250,000 | 0.0% | $347 / Sq Ft |
| 11/17/2014 11/17/14 | Pending | -- | -- | -- |
| 10/15/2014 10/15/14 | Off Market | $1,250,000 | -- | -- |
| 06/05/2014 06/05/14 | For Sale | $1,299,000 | +441.3% | $361 / Sq Ft |
| 02/12/2013 02/12/13 | Sold | $240,000 | +8.1% | $256 / Sq Ft |
| 12/20/2012 12/20/12 | Pending | -- | -- | -- |
| 12/13/2012 12/13/12 | For Sale | $222,000 | -- | $237 / Sq Ft |
Tax History Compared to Growth
Tax History
| Year | Tax Paid | Tax Assessment Tax Assessment Total Assessment is a certain percentage of the fair market value that is determined by local assessors to be the total taxable value of land and additions on the property. | Land | Improvement |
|---|---|---|---|---|
| 2025 | $25,529 | $1,642,800 | $427,900 | $1,214,900 |
| 2024 | $23,199 | $1,481,400 | $427,900 | $1,053,500 |
| 2023 | $23,728 | $1,367,600 | $416,400 | $951,200 |
| 2022 | $26,713 | $1,364,300 | $335,400 | $1,028,900 |
| 2021 | $26,350 | $1,338,900 | $310,000 | $1,028,900 |
| 2020 | $24,741 | $1,306,300 | $311,100 | $995,200 |
| 2019 | $26,163 | $1,451,900 | $311,100 | $1,140,800 |
| 2018 | $21,531 | $1,145,900 | $301,100 | $844,800 |
| 2017 | $21,004 | $1,145,900 | $301,100 | $844,800 |
| 2016 | $19,457 | $1,145,900 | $301,100 | $844,800 |
| 2015 | -- | $986,800 | $301,100 | $685,700 |
Agents Affiliated with this Home
-
Shelly Shuka

Seller's Agent in 2014
Shelly Shuka
J. Barrett & Company
(508) 932-0102
4 in this area
43 Total Sales
-
Ted Richard

Buyer's Agent in 2014
Ted Richard
J. Barrett & Company
(978) 921-1117
65 Total Sales
-
Joel Margolis

Seller's Agent in 2013
Joel Margolis
J. Barrett & Company
(978) 922-5900
1 in this area
35 Total Sales
Map
Source: MLS Property Information Network (MLS PIN)
MLS Number: 71694222
APN: WENH-000025-000000-000020
