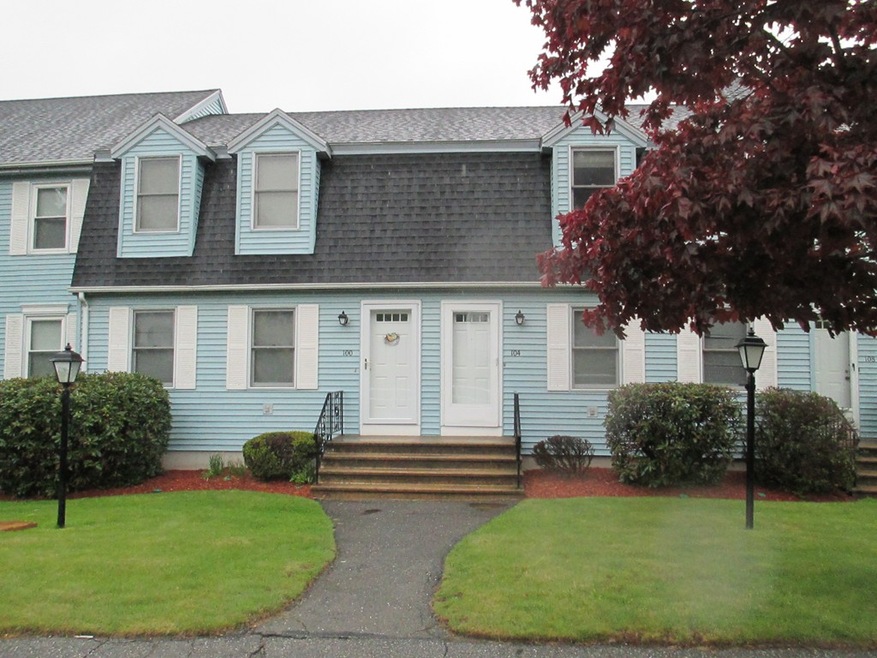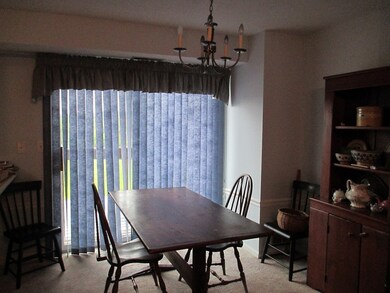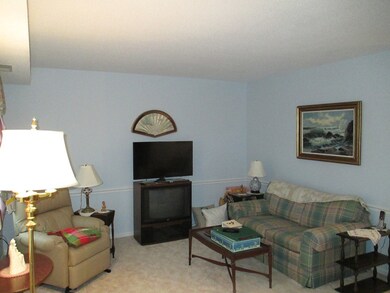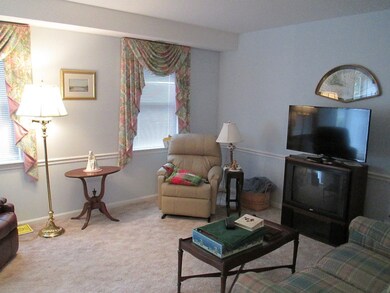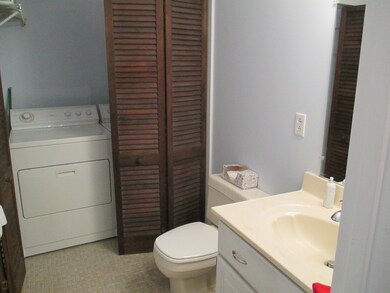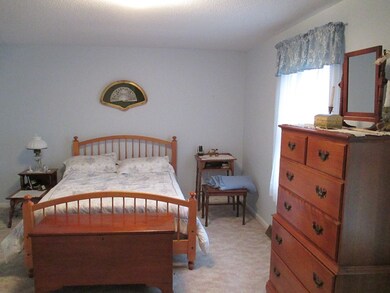
100 Century Way Unit B19-3 Gardner, MA 01440
Estimated Value: $258,000 - $276,000
Highlights
- Attic
- Forced Air Heating and Cooling System
- Central Vacuum
About This Home
As of June 2019Nice, Clean Condo Unit in Desirable Wilder Brook Village. Kitchen and Dining Room are Open Concept and have views overlooking open space. Enjoy the Sunsets from your Balcony/Deck off the Dining Room. Large Living Room with lots of Natural Light. 1/2 Bath with Laundry completes the 1st. Floor. 2nd. Floor offers 2 large Bedrooms and a Full Bath with access from the Hallway or the Master Bedroom. No more snow shoveling or grass cutting, as these are included in your low monthly Condo Fee. Located in North Central MA, Gardner has easy access to Route 2, Boston, Worcester, Southern NH and Vermont. The area offers many Outdoor and Cultural Activities. Visit Museums, Historical Sites, Craft Breweries. Enjoy Hunting, Fishing, Skiing, Golf, etc. Check out our open spaces and Great Quality of Life. You'll be Amazingly Surprised at all the Area has to offer.
Last Agent to Sell the Property
Keller Williams Realty North Central Listed on: 05/31/2019

Townhouse Details
Home Type
- Townhome
Est. Annual Taxes
- $32
Year Built
- Built in 1988
HOA Fees
- $200 per month
Parking
- 1 Car Garage
Kitchen
- Range
- Dishwasher
- Disposal
Laundry
- Dryer
- Washer
Utilities
- Forced Air Heating and Cooling System
- Heating System Uses Gas
- Heating System Uses Propane
- Water Holding Tank
- Propane Water Heater
Additional Features
- Central Vacuum
- Year Round Access
- Attic
- Basement
Community Details
- Call for details about the types of pets allowed
Listing and Financial Details
- Assessor Parcel Number M:M32 B:1 L:100 U:19-03
Ownership History
Purchase Details
Purchase Details
Home Financials for this Owner
Home Financials are based on the most recent Mortgage that was taken out on this home.Purchase Details
Purchase Details
Home Financials for this Owner
Home Financials are based on the most recent Mortgage that was taken out on this home.Purchase Details
Home Financials for this Owner
Home Financials are based on the most recent Mortgage that was taken out on this home.Similar Homes in Gardner, MA
Home Values in the Area
Average Home Value in this Area
Purchase History
| Date | Buyer | Sale Price | Title Company |
|---|---|---|---|
| Jaillet Travis P | -- | None Available | |
| Jaillet Travis P | -- | None Available | |
| Jaillet Travis P | $148,500 | -- | |
| Jaillet Travis P | $148,500 | -- | |
| Sisk Eileen C | $84,900 | -- | |
| Sisk Eileen C | $84,900 | -- | |
| Camacho Debra | $70,000 | -- | |
| Camacho Debra | $70,000 | -- | |
| Daly John A | $56,000 | -- | |
| Daly John A | $56,000 | -- |
Mortgage History
| Date | Status | Borrower | Loan Amount |
|---|---|---|---|
| Previous Owner | Jaillet Travis P | $118,800 | |
| Previous Owner | Daly John A | $70,000 | |
| Previous Owner | Daly John A | $44,800 |
Property History
| Date | Event | Price | Change | Sq Ft Price |
|---|---|---|---|---|
| 06/28/2019 06/28/19 | Sold | $148,500 | 0.0% | $126 / Sq Ft |
| 06/03/2019 06/03/19 | Pending | -- | -- | -- |
| 05/31/2019 05/31/19 | For Sale | $148,500 | -- | $126 / Sq Ft |
Tax History Compared to Growth
Tax History
| Year | Tax Paid | Tax Assessment Tax Assessment Total Assessment is a certain percentage of the fair market value that is determined by local assessors to be the total taxable value of land and additions on the property. | Land | Improvement |
|---|---|---|---|---|
| 2025 | $32 | $224,800 | $0 | $224,800 |
| 2024 | $2,961 | $197,500 | $0 | $197,500 |
| 2023 | $2,711 | $168,100 | $0 | $168,100 |
| 2022 | $2,811 | $151,200 | $0 | $151,200 |
| 2021 | $2,810 | $140,200 | $0 | $140,200 |
| 2020 | $2,653 | $134,400 | $0 | $134,400 |
| 2019 | $2,421 | $120,200 | $0 | $120,200 |
| 2018 | $2,165 | $106,800 | $0 | $106,800 |
| 2017 | $2,206 | $107,700 | $0 | $107,700 |
| 2016 | $2,205 | $107,700 | $0 | $107,700 |
| 2015 | $2,120 | $106,100 | $0 | $106,100 |
| 2014 | $2,049 | $108,600 | $0 | $108,600 |
Agents Affiliated with this Home
-
Thomas Ruble

Seller's Agent in 2019
Thomas Ruble
Keller Williams Realty North Central
(508) 641-1293
22 in this area
55 Total Sales
-
Wendy Poudrette

Buyer's Agent in 2019
Wendy Poudrette
Foster-Healey Real Estate
(978) 630-2070
62 in this area
183 Total Sales
Map
Source: MLS Property Information Network (MLS PIN)
MLS Number: 72510229
APN: GARD-000032M-000001-100019-000003
- 108 Century Way
- 104 Century Way
- 100 Century Way
- 96 Century Way
- 92 Century Way
- 104 Century Way Unit 104
- 104 Century Way Unit B19-4
- 104 Century Way Unit BLG - 4
- 100 Century Way
- 92 Century Way Unit B-19-1
- 92 Century Way Unit B19
- 100 Century Way Unit B19-3
- 84 Century Way Unit B 18-5
- 84 Century Way
- 80 Century Way
- 72 Century Way
- 68 Century Way
- 84 Century Way Unit 84
- 68 Century Way Unit 68
- 68 Century Way Unit 1-18
