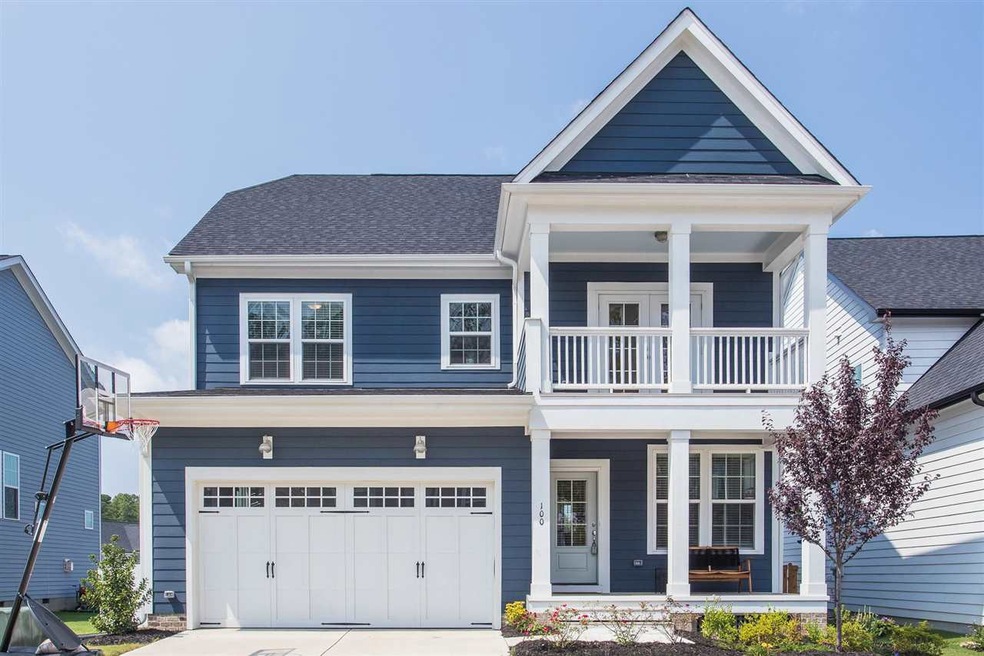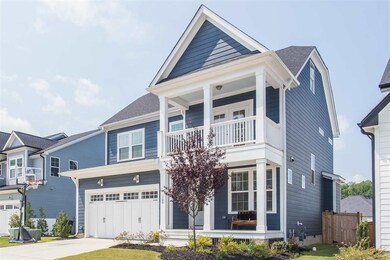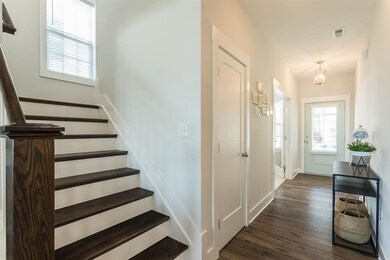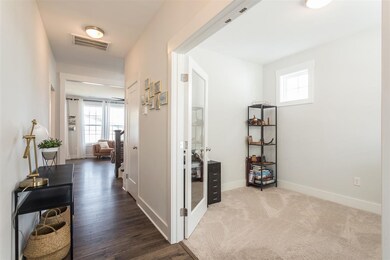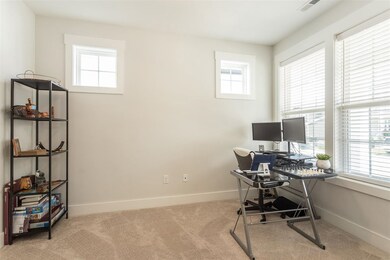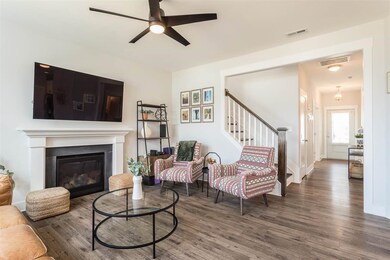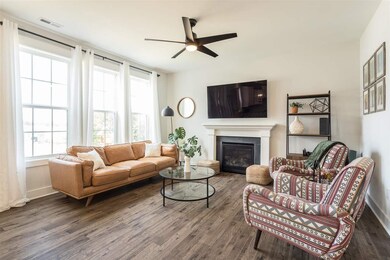
100 Chapel Lawn Ave Chapel Hill, NC 27516
Baldwin NeighborhoodEstimated Value: $585,000 - $654,000
Highlights
- Transitional Architecture
- Wood Flooring
- Great Room with Fireplace
- Margaret B. Pollard Middle School Rated A-
- Bonus Room
- Screened Porch
About This Home
As of December 2021Simply stunning! This modern craftsman style 4br/2.5ba like new home in the desirable Briar Chapel neighborhood includes an open layout, dedicated office, gourmet kitchen, and a fenced flat yard. The 2nd floor offers laundry, primary bedroom, and 3 more bedrooms. Relax on one of your two front porches, screened porch, or finished bonus/media room on the third floor with separate split system!
Last Agent to Sell the Property
Mark Stephens
Redfin Corporation License #274860 Listed on: 08/13/2021
Home Details
Home Type
- Single Family
Est. Annual Taxes
- $3,374
Year Built
- Built in 2019
Lot Details
- 5,663 Sq Ft Lot
- Lot Dimensions are 45x125x45x125
- Fenced Yard
- Landscaped
HOA Fees
- $135 Monthly HOA Fees
Parking
- 2 Car Attached Garage
Home Design
- Transitional Architecture
- Tri-Level Property
Interior Spaces
- 2,643 Sq Ft Home
- Smooth Ceilings
- Ceiling Fan
- Entrance Foyer
- Great Room with Fireplace
- Family Room
- Combination Dining and Living Room
- Home Office
- Bonus Room
- Screened Porch
- Utility Room
- Laundry on upper level
Kitchen
- Built-In Oven
- Gas Cooktop
- Range Hood
- Microwave
- Plumbed For Ice Maker
- Dishwasher
Flooring
- Wood
- Carpet
Bedrooms and Bathrooms
- 4 Bedrooms
- Walk-In Closet
- Separate Shower in Primary Bathroom
- Bathtub with Shower
- Walk-in Shower
Outdoor Features
- Rain Gutters
Schools
- Perry Harrison Elementary School
- Margaret B Pollard Middle School
- Northwood High School
Utilities
- Central Air
- Heating System Uses Natural Gas
- Heat Pump System
- Tankless Water Heater
Community Details
- Briar Chapel Subdivision
Ownership History
Purchase Details
Home Financials for this Owner
Home Financials are based on the most recent Mortgage that was taken out on this home.Purchase Details
Home Financials for this Owner
Home Financials are based on the most recent Mortgage that was taken out on this home.Purchase Details
Similar Homes in the area
Home Values in the Area
Average Home Value in this Area
Purchase History
| Date | Buyer | Sale Price | Title Company |
|---|---|---|---|
| Teran Pablo Andres | $520,000 | None Available | |
| Watson Kelvin Ricky | $395,000 | None Available | |
| Carman Homes Llc | $143,500 | None Available |
Mortgage History
| Date | Status | Borrower | Loan Amount |
|---|---|---|---|
| Open | Teran Pablo Andres | $468,000 | |
| Previous Owner | Watson Kelvin Ricky | $395,000 |
Property History
| Date | Event | Price | Change | Sq Ft Price |
|---|---|---|---|---|
| 12/14/2023 12/14/23 | Off Market | $520,000 | -- | -- |
| 12/22/2021 12/22/21 | Sold | $520,000 | +4.2% | $197 / Sq Ft |
| 09/02/2021 09/02/21 | Pending | -- | -- | -- |
| 08/12/2021 08/12/21 | For Sale | $499,000 | -- | $189 / Sq Ft |
Tax History Compared to Growth
Tax History
| Year | Tax Paid | Tax Assessment Tax Assessment Total Assessment is a certain percentage of the fair market value that is determined by local assessors to be the total taxable value of land and additions on the property. | Land | Improvement |
|---|---|---|---|---|
| 2024 | $3,099 | $347,294 | $106,690 | $240,604 |
| 2023 | $3,099 | $347,294 | $106,690 | $240,604 |
| 2022 | $2,844 | $347,294 | $106,690 | $240,604 |
| 2021 | $2,810 | $347,294 | $106,690 | $240,604 |
| 2020 | $3,499 | $433,658 | $90,000 | $343,658 |
| 2019 | $630 | $224,589 | $81,000 | $143,589 |
| 2018 | $592 | $81,000 | $81,000 | $0 |
Agents Affiliated with this Home
-
M
Seller's Agent in 2021
Mark Stephens
Redfin Corporation
-
Jordan Clark

Buyer's Agent in 2021
Jordan Clark
Real Broker, LLC
(919) 901-5080
1 in this area
451 Total Sales
Map
Source: Doorify MLS
MLS Number: 2401260
APN: 0092734
- 192 Logbridge Rd
- 201 Bluffwood Ave
- 108 Boone St
- 47 Coventry Ln
- 100 Highveld Ave
- 153 Abercorn Cir
- 328 Boone St
- 78 Scott Ridge Dr
- 330 Middleton Place
- 140 Noble Reserve Way
- 127 Post Oak Rd
- 450 Granite Mill Blvd
- 183 Post Oak Rd
- 85 Noble Reserve Way
- 79 Heatherwood Dr
- 79 Tarwick Ave
- 441 Lila Dr
- 282 Granite Mill Blvd
- 142 Lila Dr
- 131 Evander Way
- 100 Chapel Lawn Ave
- 100 Chapel Lawn Ave Unit 1817
- 94 Chapel Lawn Ave
- 94 Chapel Lawn Ave Unit 1816
- 112 Chapel Lawn Ave
- 84 Chapel Lawn Ave Unit 1815
- 52 Logbridge Rd
- 78 Chapel Lawn Ave
- 103 Chapel Lawn Ave
- 89 Chapel Lawn Ave
- 60 Logbridge Rd
- 109 Chapel Lawn Ave
- 138 Chapel Lawn Ave
- 119 Chapel Lawn Ave Unit 1866
- 73 Chapel Lawn Ave Unit 1870
- 41 Logbridge Rd
- 41 Logbridge Rd Unit Lt1893
- 33 Logbridge Rd Unit Lt1909
- 33 Logbridge Rd Unit Lt1894
- 68 Chapel Lawn Ave Unit 1813
