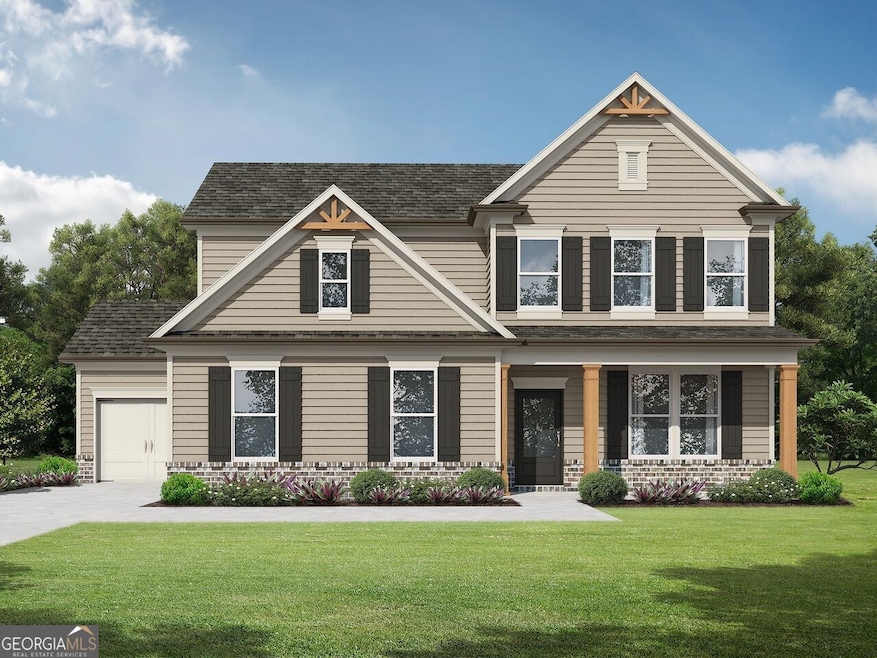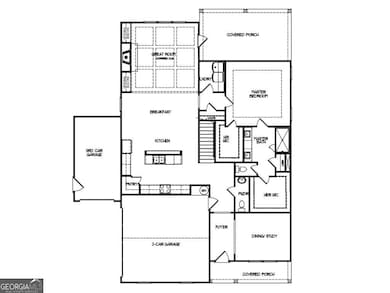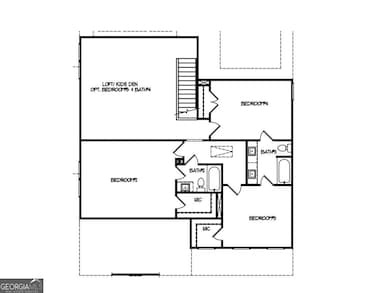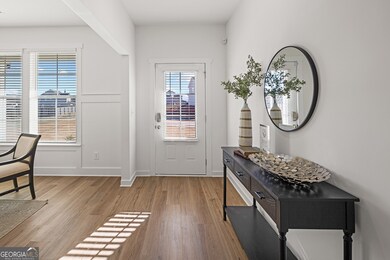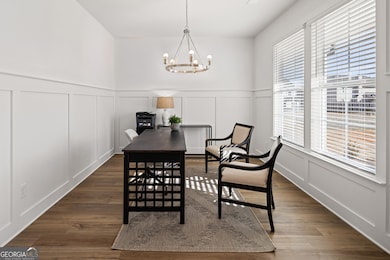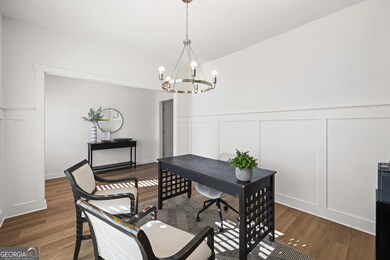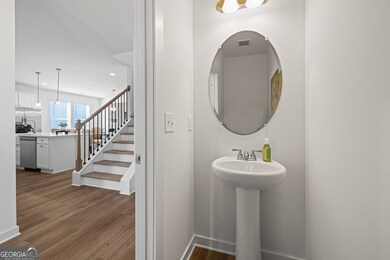100 Cherokee Ct Good Hope, GA 30641
Estimated payment $3,328/month
Highlights
- New Construction
- Traditional Architecture
- Loft
- Wooded Lot
- Main Floor Primary Bedroom
- High Ceiling
About This Home
The Everglade plan built by My Home Communities. Contact us TODAY to learn about our Rates Starting as Low as 1.99%* PLUS $10,000 towards closing costs with use of Seller's Preferred Lender! This Home is Move-In Ready! Welcome to this stunning 4-bedroom, 3.5-bath home set on a serene 2-acre homesite in Good Hope, GA. Inside, you'll find a bright, open layout featuring a large kitchen including a farmhouse sink with abundant cabinetry, quartz countertops throughout, upgraded pendant lighting, and black plumbing fixtures. The spacious family room centers around a stylish shiplap fireplace, creating a warm and inviting gathering space. The thoughtful floor plan includes large closets throughout, a Jack-and-Jill bath shared by two adjoining rooms, and a huge additional bedroom with its own private bath. An oversized loft provides the perfect flex space for a media room, playroom, or entertainment area. The expansive owner's suite offers two separate closets and a spa-like bathroom with a beautiful tile shower. Step outside to enjoy a beautiful backyard complete with a covered back patio, perfect for relaxing or hosting gatherings. A 3-car garage adds extra storage and convenience for vehicles, tools, or recreation equipment. Charming cedar columns accent the front exterior, completing the ideal blend of modern comfort and timeless style. *Virtual tour and stock photos are an example of the floor plan and not of the actual listing* *Quick Move-In Available!*
Home Details
Home Type
- Single Family
Year Built
- Built in 2025 | New Construction
Lot Details
- 2 Acre Lot
- Level Lot
- Wooded Lot
HOA Fees
- $25 Monthly HOA Fees
Home Design
- Traditional Architecture
- Slab Foundation
- Composition Roof
Interior Spaces
- 2-Story Property
- Beamed Ceilings
- Tray Ceiling
- High Ceiling
- Ceiling Fan
- Pendant Lighting
- Entrance Foyer
- Family Room with Fireplace
- Formal Dining Room
- Loft
- Game Room
Kitchen
- Breakfast Room
- Walk-In Pantry
- Built-In Oven
- Cooktop
- Microwave
- Dishwasher
- Stainless Steel Appliances
- Kitchen Island
- Solid Surface Countertops
- Farmhouse Sink
Flooring
- Carpet
- Tile
Bedrooms and Bathrooms
- 4 Bedrooms | 1 Primary Bedroom on Main
- Walk-In Closet
- Double Vanity
Home Security
- Carbon Monoxide Detectors
- Fire and Smoke Detector
Parking
- Garage
- Side or Rear Entrance to Parking
Eco-Friendly Details
- Energy-Efficient Insulation
- Energy-Efficient Thermostat
Outdoor Features
- Patio
- Porch
Schools
- Harmony Elementary School
- Carver Middle School
- Monroe Area High School
Utilities
- Central Heating and Cooling System
- High-Efficiency Water Heater
- Septic Tank
- Cable TV Available
Listing and Financial Details
- Tax Lot 6
Community Details
Overview
- $250 Initiation Fee
- Association fees include management fee
- Cotton Creek Subdivision
Amenities
- No Laundry Facilities
Map
Home Values in the Area
Average Home Value in this Area
Property History
| Date | Event | Price | List to Sale | Price per Sq Ft |
|---|---|---|---|---|
| 11/17/2025 11/17/25 | For Sale | $526,750 | -- | -- |
Source: Georgia MLS
MLS Number: 10644951
- 144 Cherokee Ct
- 115 Cherokee Ct
- 241 Cherokee Ct
- 26 Cherokee Ct
- 143 Tomahawk Trail
- 93 Tomahawk Trail
- The Farmington Plan at Cotton Creek
- The Rosewood II Plan at Cotton Creek
- The Everglade Plan at Cotton Creek
- The Lakehurst Plan at Cotton Creek
- 27 Tomahawk Trail
- 3741 Highway 83
- 3698 Georgia 83
- 246 Queens Cemetery Rd
- 205 Highway 186 Unit TRACT 1
- 205 Highway 186
- 0 Queens Cemetery Rd Unit 10593824
- 0 Queens Cemetery Rd Unit 7640672
- 1000 Navaho Trail
- 1609 Deer Creek Ln
- 225 Sinclair Way
- 561 Bryson Trail
- 158 Ingle Dr
- 525 Landers St
- 200 Aycock Ave
- 1046 Wheel House Ln Unit B
- 1026 Wheel House Ln Unit C
- 944 Old Mill Unit A
- 944 Old Mill Point Unit A
- 1017 Wheel House Ln Unit A
- 736 Wheel House Ln Unit B
- 727 W Creek Cir
- 733 Wheel House Ln
- 739 Wheel House Ln Unit A
- 414 Wall St Unit 4
- 629 Mill Stone Bluff Unit A
- 1008 Davis St Unit 14
- 1012 Davis St Unit 12
