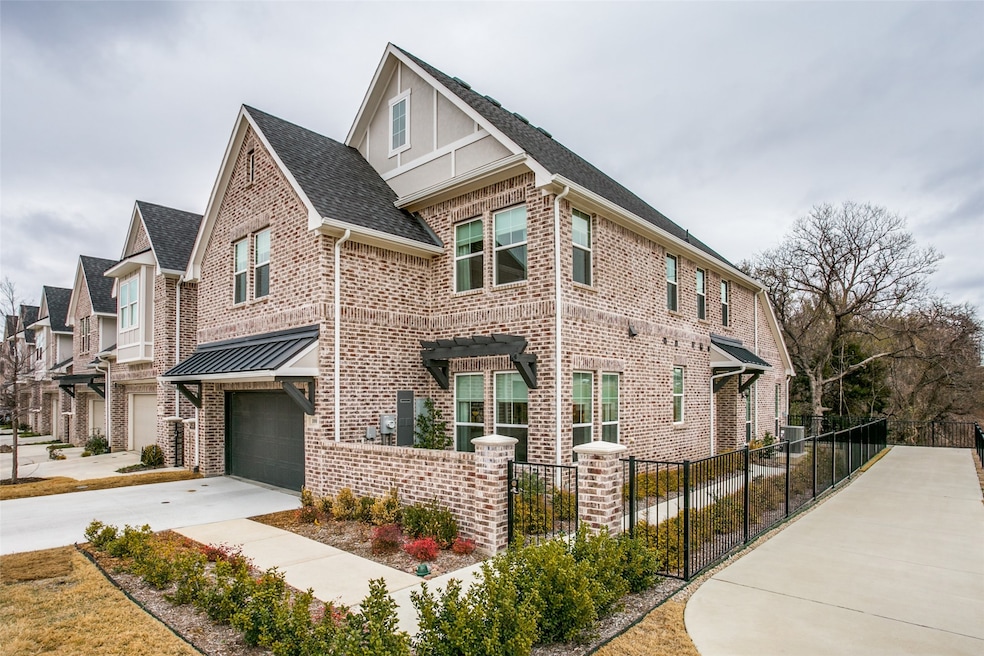100 Claire Dr Trophy Club, TX 76262
Highlights
- Traditional Architecture
- Granite Countertops
- Double Vanity
- Lakeview Elementary School Rated A
- 2 Car Attached Garage
- Tankless Water Heater
About This Home
Welcome to this luxurious, fully furnished model home designed for carefree, corporate-style living. This move-in ready residence features soaring ceilings, expansive windows, and a bright, open floor plan that fills the family room with natural light. The first-floor owner’s suite offers a private retreat, while the chef’s kitchen showcases custom cabinetry, premium built-in appliances, and upgraded finishes—plus the washer, dryer, and refrigerator are included. Upstairs you’ll find two spacious guest bedrooms and a versatile game room, ideal for entertainment or relaxation. Energy-efficient details include gas heat and a tankless water heater. Conveniently located near premier golf courses, this home blends elegance, comfort, and lifestyle in one exceptional package.
Listing Agent
Briggs Freeman Sothebys Intl Brokerage Phone: 817-801-3030 License #0718370 Listed on: 08/20/2025

Townhouse Details
Home Type
- Townhome
Est. Annual Taxes
- $12,412
Year Built
- Built in 2019
Lot Details
- 4,922 Sq Ft Lot
HOA Fees
- $33 Monthly HOA Fees
Parking
- 2 Car Attached Garage
- Single Garage Door
Home Design
- Traditional Architecture
- Brick Exterior Construction
- Slab Foundation
- Composition Roof
Interior Spaces
- 2,316 Sq Ft Home
- 2-Story Property
- Wired For Sound
- Ceiling Fan
- Decorative Lighting
- Decorative Fireplace
- Electric Fireplace
- Living Room with Fireplace
Kitchen
- Gas Cooktop
- Microwave
- Kitchen Island
- Granite Countertops
Flooring
- Carpet
- Ceramic Tile
Bedrooms and Bathrooms
- 3 Bedrooms
- Double Vanity
Home Security
Schools
- Wayne A Cox Elementary School
- Byron Nelson High School
Utilities
- Central Heating and Cooling System
- Tankless Water Heater
Listing and Financial Details
- Residential Lease
- Property Available on 8/19/25
- Tenant pays for all utilities
- 12 Month Lease Term
- Legal Lot and Block 26 / A
- Assessor Parcel Number R726629
Community Details
Overview
- Association fees include ground maintenance, maintenance structure
- Trophy Club Town Center Addition Association
- Trophy Club Town Cen Subdivision
Pet Policy
- Call for details about the types of pets allowed
- Pet Deposit $500
Additional Features
- Community Mailbox
- Fire and Smoke Detector
Map
Source: North Texas Real Estate Information Systems (NTREIS)
MLS Number: 21036649
APN: R726629
- 102 Claire Dr
- 48 Cypress Ct
- 54 Cypress Ct
- 62 Cypress Ct
- 1 Lake Forest Ct
- 12 Cardona Dr
- 1908 Serendipity Cir
- B13 Ventanas
- B12 Ventanas
- B14 Ventanas
- C11 Ventanas
- 1111 Wilshire Dr
- 113 Beldonia Ct
- 107 Beldonia Ct
- 101 Ct
- 102 Forest Hill Dr
- 102 Fresh Meadow Dr
- 2229 Barcelona Ct
- 60 Cardona Dr
- 3 Rochester Ct
- 105 Claire Dr
- 133 Claire Dr
- 137 Claire Dr
- 90 Trophy Club Dr
- 1103 Wilshire Dr
- 206 Carnoustie Dr
- 28 Comillas Dr
- 9 Brookfield Ct
- 5 Cardona Dr
- 69 Cortes Dr
- 105 Creek Courts Dr
- 609 Indian Creek Dr
- 2826 Exeter Dr
- 2848 Exeter Dr
- 22 Alamosa Dr
- 1567 Dove Rd
- 2616 Broadway Dr
- 2820 Annandale Dr
- 413 Ashley Ln
- 2604 Morgan Ln






