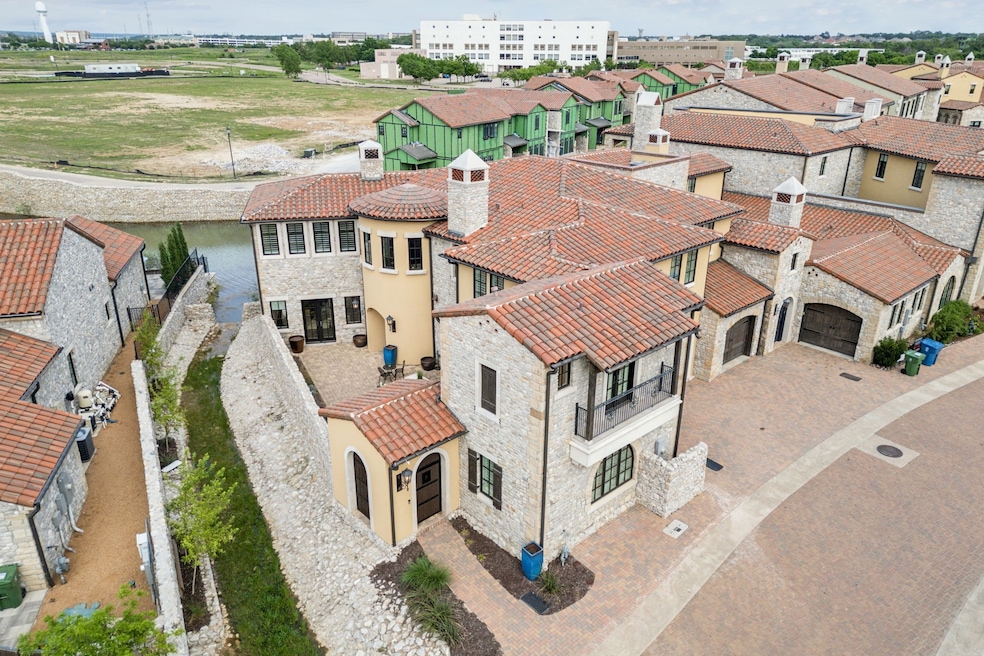
28 Comillas Dr Westlake, TX 76262
Highlights
- Waterfront
- Wolf Appliances
- Spanish Architecture
- Walnut Grove Elementary School Rated A+
- Wood Flooring
- 2 Fireplaces
About This Home
Discover European luxury in this Spanish Catalonian waterfront masterpiece, nestled in distinguished Westlake Entrada. The intimate stone courtyard with fireplace welcomes you. Once inside, enjoy a sunlit living space, pristine wood floors, chic fireplace, and expansive French doors that present beautiful canal views. Open kitchen with sumptuous granite island, Wolf and Subzero appliances and striking designer elements make every meal an event. Venture upstairs to a spacious game room with bar. The primary suite is a haven, complete with a serene tub, and enveloped in rich granite and exquisite finishes. Two private bedrooms have en-suite baths, utilize the adaptive fourth bedroom for work or recreation. Step outside to the impressive canal-front patio and lawn, a front-row seat to nature's tapestry during twilight. Stroll to shops, coffee houses, and walking paths with canal views. Deep dive into unparalleled sophistication, where every day is infused with lock & leave opulence.
Listing Agent
Compass RE Texas, LLC Brokerage Phone: 817-300-7196 License #0648613 Listed on: 06/04/2025

Home Details
Home Type
- Single Family
Est. Annual Taxes
- $26,781
Year Built
- Built in 2018
Lot Details
- 5,663 Sq Ft Lot
- Waterfront
- Wrought Iron Fence
- Private Yard
Parking
- 3 Car Attached Garage
- Epoxy
- Garage Door Opener
Home Design
- Spanish Architecture
- Slab Foundation
- Tile Roof
- Stucco
Interior Spaces
- 3,732 Sq Ft Home
- 2-Story Property
- Wet Bar
- Built-In Features
- Decorative Lighting
- 2 Fireplaces
- Gas Fireplace
Kitchen
- Dishwasher
- Wolf Appliances
- Kitchen Island
- Granite Countertops
Flooring
- Wood
- Tile
Bedrooms and Bathrooms
- 4 Bedrooms
- Walk-In Closet
Home Security
- Home Security System
- Fire and Smoke Detector
Outdoor Features
- Courtyard
Schools
- Walnut Grove Elementary School
- Carroll High School
Utilities
- Central Heating and Cooling System
- Heating System Uses Natural Gas
- High Speed Internet
- Cable TV Available
Listing and Financial Details
- Residential Lease
- Property Available on 6/4/25
- Tenant pays for all utilities, cable TV, electricity, gas
- 12 Month Lease Term
- Legal Lot and Block 14 / E
- Assessor Parcel Number 42509252
Community Details
Overview
- Association fees include management, ground maintenance
- Entrada HOA
- Entrada Subdivision
Pet Policy
- Pet Restriction
- Pet Size Limit
- Pet Deposit $500
- 2 Pets Allowed
Map
About the Listing Agent

Meet Carla
Powerhouse agent Carla Atwal unleashes her superior sales and marketing prowess to help real estate clients go from deal to done. From purchasing a luxury home to finding someone's next investment property, Carla makes her clients’ dreams a reality.
She knows this business is about more than just a house: it’s a home and a big part of life’s journey.
“I feel blessed to do what I love – find people homes and change lives. It is so rewarding to bring the dream of
Carla's Other Listings
Source: North Texas Real Estate Information Systems (NTREIS)
MLS Number: 20957908
APN: 42509252
- 5 Cardona Dr
- 69 Cortes Dr
- 100 Claire Dr
- 105 Claire Dr
- 133 Claire Dr
- 137 Claire Dr
- 90 Trophy Club Dr
- 1567 Dove Rd
- 1103 Wilshire Dr
- 206 Carnoustie Dr
- 9 Brookfield Ct
- 105 Creek Courts Dr
- 417 Marshall Rd
- 2826 Exeter Dr
- 1425 N Peytonville Ave
- 2848 Exeter Dr
- 510 Fox Glen
- 2820 Annandale Dr
- 2616 Broadway Dr
- 2604 Morgan Ln





