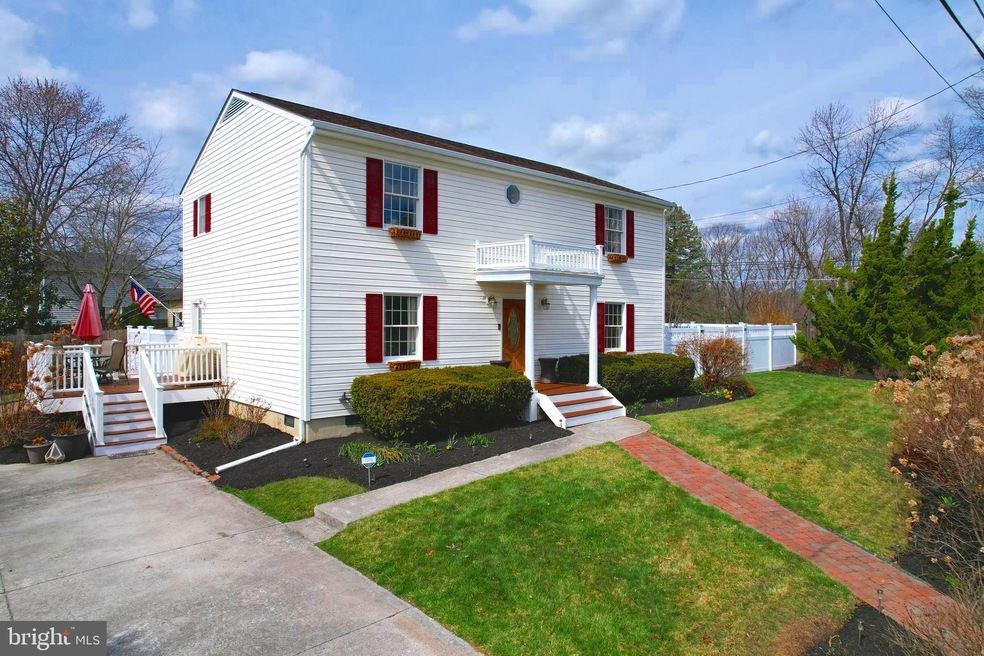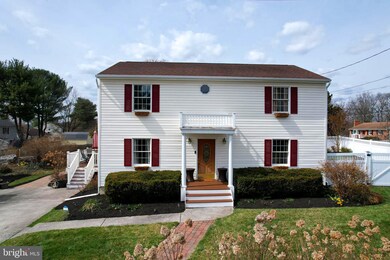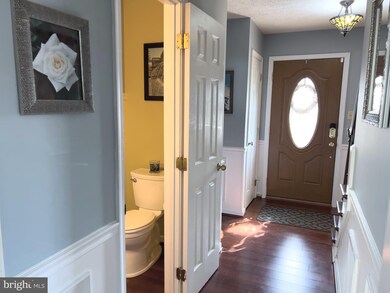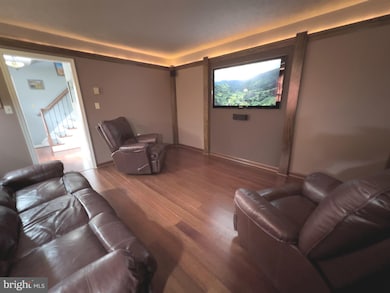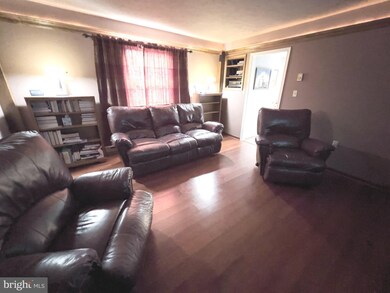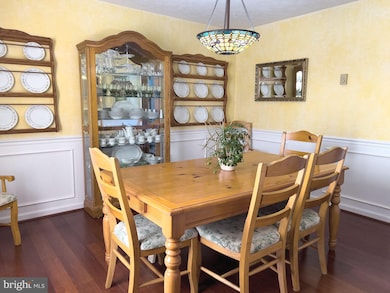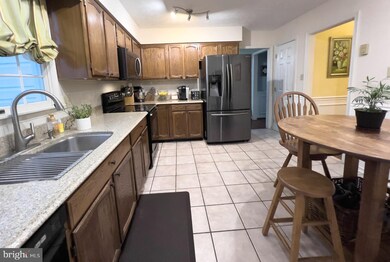
100 Cloverdale Ct Winchester, VA 22602
Estimated Value: $388,024 - $516,000
Highlights
- Colonial Architecture
- Traditional Floor Plan
- Country Kitchen
- Deck
- Wood Flooring
- Patio
About This Home
As of April 2022"Four Leaf Clover" - Welcome to extremely well-cared for and loved home that is ready to be passed on to you! This rare find is in a highly desired location with easy access to I-81 and Rt 7 for any commuter or resident that wants to be in heart of the greater Winchester/Frederick County area. You'll have a great first impression with the meticulously manicured yard with extensive hardscaping designed and installed by Meadows Farms. Being on a corner lot allows for a larger side yard that is fully enclosed by white weather-proof fencing, which is also garnished with a custom concrete stamped patio complete with a trellis and fire pit area. On the inside, you'll find the same care with newer flooring, fresh paint, unique light fixtures, separate laundry room, an oversized primary bedroom with upgraded bath and heated floors, and so much more. You'll fall in love at first sight. Make your move quick - this won't last long!
Home Details
Home Type
- Single Family
Est. Annual Taxes
- $1,497
Year Built
- Built in 1988
Lot Details
- Privacy Fence
- Vinyl Fence
- Extensive Hardscape
- Property is zoned RP
HOA Fees
- $5 Monthly HOA Fees
Parking
- Driveway
Home Design
- Colonial Architecture
- Vinyl Siding
Interior Spaces
- 2,032 Sq Ft Home
- Property has 2 Levels
- Traditional Floor Plan
- Awning
- Entrance Foyer
- Family Room
- Living Room
- Dining Room
- Wood Flooring
- Crawl Space
Kitchen
- Country Kitchen
- Electric Oven or Range
- Built-In Microwave
- Dishwasher
Bedrooms and Bathrooms
- 3 Bedrooms
- En-Suite Primary Bedroom
Laundry
- Laundry Room
- Laundry on main level
- Dryer
- Washer
Outdoor Features
- Deck
- Patio
- Exterior Lighting
- Outdoor Storage
Utilities
- Central Air
- Electric Baseboard Heater
- Electric Water Heater
Community Details
- Brentwood Terrace Subdivision
Listing and Financial Details
- Tax Lot 12
- Assessor Parcel Number 55C 2 1 12
Ownership History
Purchase Details
Home Financials for this Owner
Home Financials are based on the most recent Mortgage that was taken out on this home.Similar Homes in Winchester, VA
Home Values in the Area
Average Home Value in this Area
Purchase History
| Date | Buyer | Sale Price | Title Company |
|---|---|---|---|
| Balentine Chad | $229,900 | -- |
Mortgage History
| Date | Status | Borrower | Loan Amount |
|---|---|---|---|
| Open | Balentine Chad J | $213,775 | |
| Closed | Balentine Chad J | $224,000 | |
| Closed | Balentine Chad J | $245,500 | |
| Closed | Balentine Chad | $183,900 |
Property History
| Date | Event | Price | Change | Sq Ft Price |
|---|---|---|---|---|
| 04/25/2022 04/25/22 | Sold | $382,000 | +0.6% | $188 / Sq Ft |
| 03/19/2022 03/19/22 | For Sale | $379,900 | -- | $187 / Sq Ft |
Tax History Compared to Growth
Tax History
| Year | Tax Paid | Tax Assessment Tax Assessment Total Assessment is a certain percentage of the fair market value that is determined by local assessors to be the total taxable value of land and additions on the property. | Land | Improvement |
|---|---|---|---|---|
| 2024 | $715 | $280,400 | $72,000 | $208,400 |
| 2023 | $1,430 | $280,400 | $72,000 | $208,400 |
| 2022 | $1,497 | $245,400 | $67,000 | $178,400 |
| 2021 | $1,497 | $245,400 | $67,000 | $178,400 |
| 2020 | $1,336 | $219,000 | $67,000 | $152,000 |
| 2019 | $1,336 | $219,000 | $67,000 | $152,000 |
| 2018 | $1,158 | $189,800 | $67,000 | $122,800 |
| 2017 | $1,139 | $189,800 | $67,000 | $122,800 |
| 2016 | $1,013 | $168,800 | $54,500 | $114,300 |
| 2015 | $945 | $168,800 | $54,500 | $114,300 |
| 2014 | $467 | $158,500 | $49,500 | $109,000 |
Agents Affiliated with this Home
-
Mark Francis

Seller's Agent in 2022
Mark Francis
ICON Real Estate, LLC
(540) 247-1527
51 in this area
121 Total Sales
-
Lorenzo Gamez

Buyer's Agent in 2022
Lorenzo Gamez
First Decision Realty LLC
(703) 932-6165
13 in this area
29 Total Sales
Map
Source: Bright MLS
MLS Number: VAFV2005590
APN: 29646
- 119 Hill Valley Dr
- 200 Dogwood Rd
- 372 Valley Mill Rd
- 108 Waterford Ln
- 106 Donna Cir
- 353 Greenwood Rd
- 568 Greenwood Rd
- 164 Brookland Ct Unit 10
- 213 Little River Dr
- 127 Triangle Ct
- 111 Sundial Ct
- 107 Cardinal Ln
- 125 Monticello Square
- 0 Williamson Unit VAFV2034422
- 112 Hites St
- 118 Pawn Ct
- 111 Pawn Ct
- 202 Goldenrod Rd
- 128 Pioneers Rd
- 5 Williamson Rd
- 100 Cloverdale Ct
- 490 Valley Mill Rd
- 101 Cloverdale Ct
- 102 Cloverdale Ct
- 121 Pebble Brook Ln
- 119 Pebble Brook Ln
- 103 Cloverdale Ct
- 497 Valley Mill Rd
- 484 Valley Mill Rd
- 520 Valley Mill Rd
- 513 Valley Mill Rd
- 117 Pebble Brook Ln
- 487 Valley Mill Rd
- 127 Pebble Brook Ln
- 476 Valley Mill Rd
- 526 Valley Mill Rd
- 523 Valley Mill Rd
- 115 Pebble Brook Ln
- 122 Pebble Brook Ln
- 129 Pebble Brook Ln
