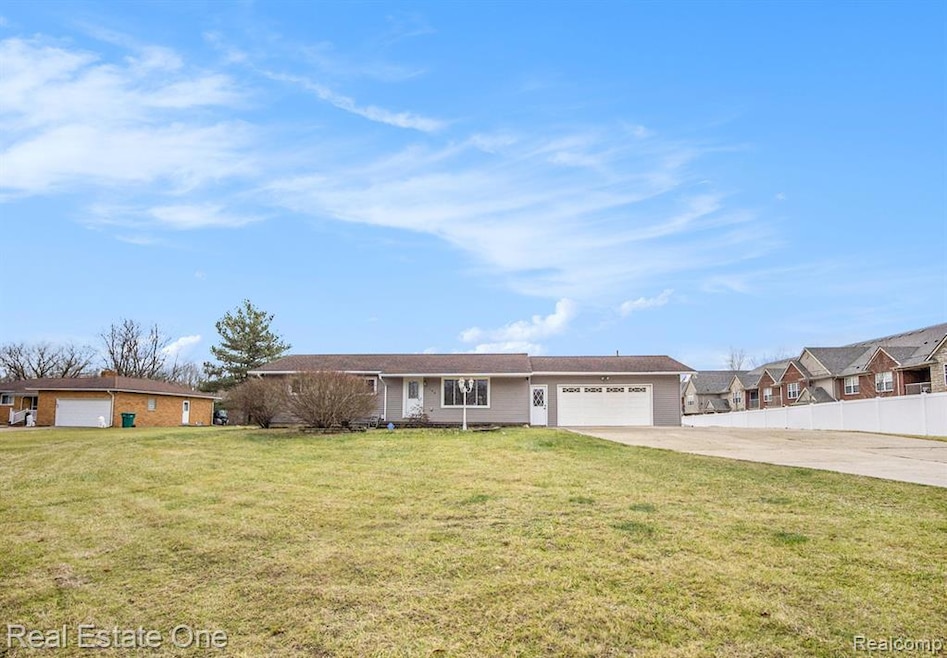Welcome home! This beautifully renovated property sits on over 1.3 acres of serene land, offering the perfect blend of modern upgrades and tranquil surroundings. As you step inside, you'll be greeted by a spacious living room featuring brand new luxury vinyl flooring that flows seamlessly throughout the entire home. The flow is perfect to the living room to the dining area and a stunning kitchen, complete with new cabinets with crown molding, sleek granite countertops, a stylish tile backsplash, and updated fixtures.On the main level, you'll find two fully renovated bathrooms and three generously sized bedrooms, including a primary suite with ample closet space. The laundry room is conveniently located upstairs. The full basement offers incredible potential for additional living space, whether you need a home gym, rec room, or extra storage.Step outside to discover a new two-tier raised brick paver patio, the perfect spot to unwind while enjoying the peaceful view of deer strolling through your expansive backyard. The property also includes two outbuildings—a barn and a shed—offering extra storage for tools, equipment, or hobbies.Everything has been updated, including new flooring, fresh paint, a completely remodeled kitchen and baths, new lighting, plugs, switches, and fixtures throughout. This home truly has it all—don’t miss your chance to see it before it's gone! **Seller replacing awning cover before closing***

