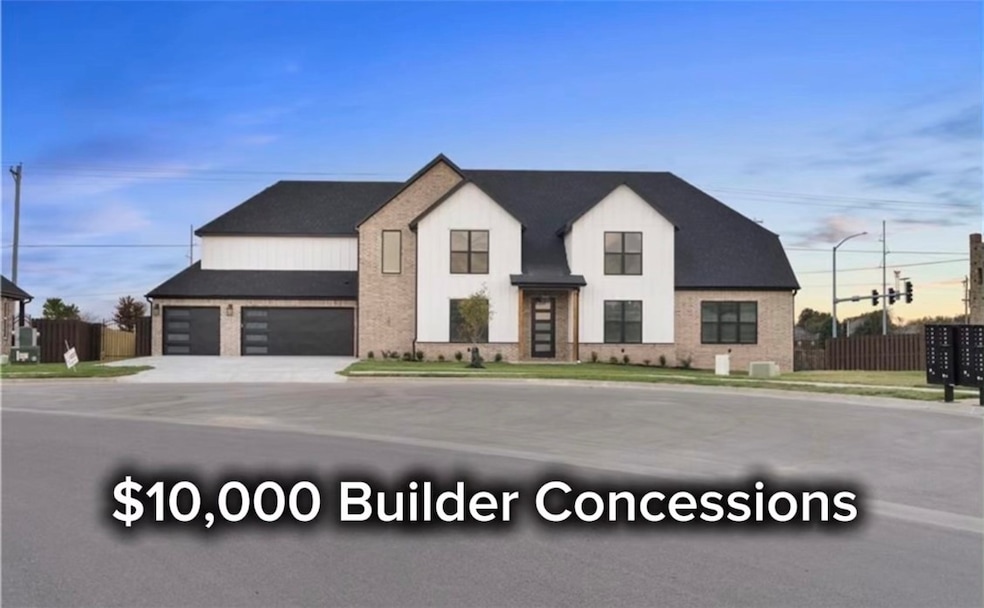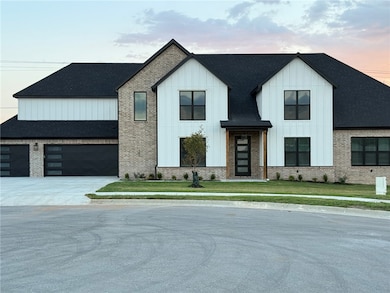100 Collins Way Centerton, AR 72719
Estimated payment $4,467/month
Highlights
- New Construction
- Traditional Architecture
- Attic
- Centerton Gamble Elementary School Rated A
- Wood Flooring
- Home Office
About This Home
Come see our beautiful Maverick Plan which offers 3,486 square feet of well-designed living space, featuring four bedrooms and three and a half bathrooms plus an office. From the moment you step inside, you're greeted by high ceilings and an open, airy floor plan that seamlessly connects the living, dining, and kitchen areas — ideal for both everyday life and entertaining. On the main level, you'll find a dedicated home office and a spacious primary suite with a luxurious bathroom and direct access to the utility room. Upstairs, there are three additional bedrooms. One includes a private en-suite bath, while the other two share a bathroom. Contract in December and Builder will provide up to $10,000 towards buyers closing costs or buying down interest rate. Preferred lenders will provide up to $5,000 additional closing cost. Move in Ready~ Schedule your showing today!
Listing Agent
Keller Williams Market Pro Realty Branch Office Brokerage Phone: 479-721-2350 License #SA00058174 Listed on: 10/11/2025

Home Details
Home Type
- Single Family
Est. Annual Taxes
- $600
Year Built
- Built in 2025 | New Construction
Lot Details
- 0.3 Acre Lot
- Back Yard Fenced
HOA Fees
- $29 Monthly HOA Fees
Home Design
- Traditional Architecture
- Slab Foundation
- Shingle Roof
- Architectural Shingle Roof
- Vinyl Siding
Interior Spaces
- 3,486 Sq Ft Home
- 2-Story Property
- Ceiling Fan
- Double Pane Windows
- Blinds
- Family Room with Fireplace
- Home Office
- Library
- Storage
- Washer and Dryer Hookup
- Fire and Smoke Detector
- Attic
Kitchen
- Gas Oven
- Microwave
- Plumbed For Ice Maker
- Dishwasher
- Disposal
Flooring
- Wood
- Carpet
Bedrooms and Bathrooms
- 4 Bedrooms
- Walk-In Closet
Parking
- 3 Car Attached Garage
- Garage Door Opener
Outdoor Features
- Covered Patio or Porch
Utilities
- Central Heating and Cooling System
- Programmable Thermostat
- Gas Water Heater
- Cable TV Available
Community Details
- Association fees include management
- Robson Property Management Association, Phone Number (918) 994-6562
- Tuscany Ph 3 Centerton Subdivision
Listing and Financial Details
- Home warranty included in the sale of the property
- Tax Lot 131
Map
Home Values in the Area
Average Home Value in this Area
Tax History
| Year | Tax Paid | Tax Assessment Tax Assessment Total Assessment is a certain percentage of the fair market value that is determined by local assessors to be the total taxable value of land and additions on the property. | Land | Improvement |
|---|---|---|---|---|
| 2025 | $1,527 | $25,000 | $25,000 | -- |
| 2024 | $1,543 | $25,000 | $25,000 | $0 |
Property History
| Date | Event | Price | List to Sale | Price per Sq Ft |
|---|---|---|---|---|
| 10/15/2025 10/15/25 | Price Changed | $836,640 | -1.0% | $240 / Sq Ft |
| 10/11/2025 10/11/25 | For Sale | $844,800 | -- | $242 / Sq Ft |
Source: Northwest Arkansas Board of REALTORS®
MLS Number: 1325185
APN: 06-08990-000
- 2420 Longfellow Dr
- 1211 Montieri Dr
- 1041 Harvest St
- 0 N Main St Unit 1312644
- 450 Torino Place
- 241 Cisterna Dr
- 8730 Sunspire Ln
- 8720 Sunspire Ln
- 8710 Sunspire Ln
- 118 Birch St
- 201 Genoa Way
- 107 Birch St
- Single Family Portfo Group 5
- 531 Saddlehorn Dr
- 231 Genoa Way
- Single Family Portfo Group 4
- 1021 Walker St
- 311 Bronco St
- 631 Mustang Ct
- 631 Paint Ln
- 420 Torino Place
- 430 Capri St
- 1030 Harvest St
- 1240 Lariat Dr
- 130 Cisterna Dr
- 460 Torino Place
- 761 Romano Ave
- 610 Saddlehorn Dr
- 770 Fontana St
- 2041 Tallgrass Terrace
- 561 Stoneseed St
- 800 Venice St
- 226 Sadie Ln
- 590 Sorrento Dr
- 800-919 Valley Oaks Ln
- 804 Tyler St
- 908 Valley Oaks Ln
- 2140 Bluestem Dr
- 913 Valley Oaks Ln
- 905 Valley Oaks Ln






