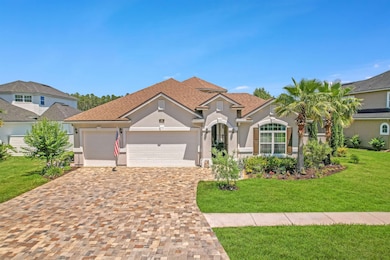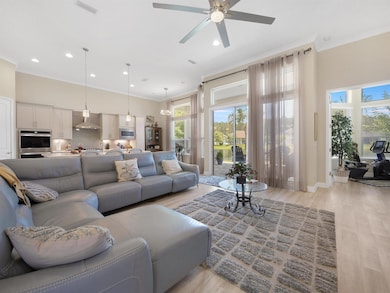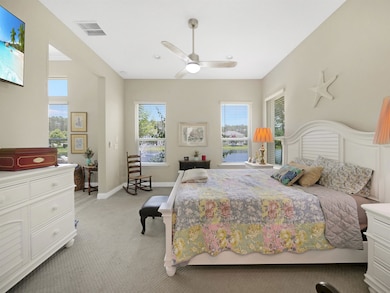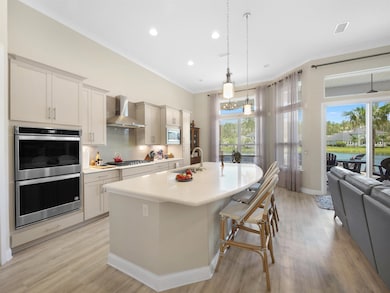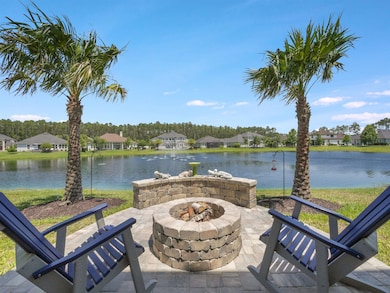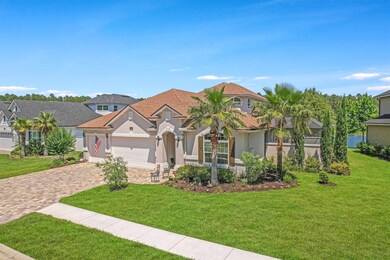
100 Coppinger Place Saint Johns, FL 32259
Cimarróne NeighborhoodEstimated payment $5,612/month
Highlights
- Lake Front
- Screened Pool
- Screened Porch
- Timberlin Creek Elementary School Rated A
- All Bedrooms Downstairs
- Formal Dining Room
About This Home
Welcome to 100 Coppinger Place—a Platinum Series home by Dream Finders, located in a desirable natural gas community with A+ rated schools. This move-in-ready, newer construction offers a private gated courtyard that opens to a resort-style screened-in salt water pool with a tranquil waterfall and a separate guest casita. The main house features 4 bedrooms, 4 bathrooms, and a spacious open floor plan with soaring 12-ft ceilings. Enjoy lake views from the main living areas, excellent cross ventilation, and seamless indoor-outdoor flow. The gourmet kitchen includes a gas cooktop, stainless steel appliances, quartz countertops, stylish backsplash, and abundant cabinetry. Additional highlights include a summer kitchen, paver patio, fire pit, upstairs bonus room with full bath, and a 3-car garage. Located just minutes from shopping and historic downtown St. Augustine. This home truly has it all—schedule your private showing today!
Home Details
Home Type
- Single Family
Est. Annual Taxes
- $8,401
Year Built
- Built in 2019
Lot Details
- 9,148 Sq Ft Lot
- Lot Dimensions are 76x120
- Lake Front
- Rectangular Lot
- Property is zoned PUD
HOA Fees
- $72 Monthly HOA Fees
Parking
- 3 Car Attached Garage
Home Design
- Split Level Home
- Slab Foundation
- Frame Construction
- Shingle Roof
- Stucco Exterior
Interior Spaces
- 3,036 Sq Ft Home
- 2-Story Property
- Fireplace
- Window Treatments
- Formal Dining Room
- Screened Porch
- Home Security System
Kitchen
- Range
- Microwave
- Dishwasher
- Disposal
Flooring
- Carpet
- Tile
- Vinyl
Bedrooms and Bathrooms
- 5 Bedrooms
- All Bedrooms Down
- In-Law or Guest Suite
- 4 Full Bathrooms
- Separate Shower in Primary Bathroom
Laundry
- Dryer
- Washer
Schools
- Timberlin Creek Elementary School
- Switzerland Point Middle School
- Beachside High School
Additional Features
- Screened Pool
- Central Heating and Cooling System
Community Details
- Association fees include community maintained
Listing and Financial Details
- Homestead Exemption
- Assessor Parcel Number 009861-0590
Map
Home Values in the Area
Average Home Value in this Area
Tax History
| Year | Tax Paid | Tax Assessment Tax Assessment Total Assessment is a certain percentage of the fair market value that is determined by local assessors to be the total taxable value of land and additions on the property. | Land | Improvement |
|---|---|---|---|---|
| 2025 | $8,916 | $710,645 | -- | -- |
| 2024 | $8,916 | $689,106 | $165,000 | $524,106 |
| 2023 | $8,916 | $721,726 | $165,000 | $556,726 |
| 2022 | $5,344 | $438,453 | $0 | $0 |
| 2021 | $5,319 | $425,683 | $0 | $0 |
| 2020 | $4,877 | $387,833 | $0 | $0 |
| 2019 | $1,186 | $85,000 | $0 | $0 |
| 2018 | $1,200 | $85,000 | $0 | $0 |
Property History
| Date | Event | Price | Change | Sq Ft Price |
|---|---|---|---|---|
| 07/14/2025 07/14/25 | Price Changed | $890,000 | -0.6% | $293 / Sq Ft |
| 07/07/2025 07/07/25 | Price Changed | $895,000 | -5.3% | $295 / Sq Ft |
| 06/09/2025 06/09/25 | Price Changed | $945,000 | -2.1% | $311 / Sq Ft |
| 05/29/2025 05/29/25 | For Sale | $965,000 | +10.3% | $318 / Sq Ft |
| 12/17/2023 12/17/23 | Off Market | $875,000 | -- | -- |
| 12/16/2023 12/16/23 | Off Market | $464,950 | -- | -- |
| 11/30/2022 11/30/22 | Sold | $875,000 | -2.2% | $288 / Sq Ft |
| 11/07/2022 11/07/22 | Pending | -- | -- | -- |
| 10/27/2022 10/27/22 | For Sale | $895,000 | +92.5% | $295 / Sq Ft |
| 10/25/2019 10/25/19 | Sold | $464,950 | +6.0% | $154 / Sq Ft |
| 03/05/2019 03/05/19 | For Sale | $438,450 | -- | $145 / Sq Ft |
| 02/01/2019 02/01/19 | Pending | -- | -- | -- |
Purchase History
| Date | Type | Sale Price | Title Company |
|---|---|---|---|
| Warranty Deed | $875,000 | -- | |
| Warranty Deed | $464,950 | Golden Dog Title & Trust |
Mortgage History
| Date | Status | Loan Amount | Loan Type |
|---|---|---|---|
| Previous Owner | $366,880 | New Conventional | |
| Previous Owner | $371,960 | New Conventional |
Similar Homes in the area
Source: St. Augustine and St. Johns County Board of REALTORS®
MLS Number: 253209
APN: 009861-0590
- 4541 Comanche Trail Blvd
- 4340 Comanche Trail Blvd
- 4385 Comanche Trail Blvd
- 4329 Comanche Trail Blvd
- 3484 Babiche St
- 3005 Blackfoot Ct
- 4441 Comanche Trail Blvd
- 181 Richmond Dr
- 219 Richmond Dr
- 245 Richmond Dr
- 4245 Leaping Deer Ln
- 176 Nelson Ln
- 4565 E Seneca Dr
- 168 Nelson Ln
- 53 Nelson Ln
- 506 Richmond Dr
- 411 Richmond Dr
- 200 Ellsworth Cir
- 2693 Seneca Dr
- 180 Ellsworth Cir
- 319 Richmond Dr
- 2436 Cimarrone Blvd
- 409 Richmond Dr
- 71 Stirlingshire Ct
- 109 Earlston Way
- 185 Johns Glen Dr
- 145 Johns Glen Dr
- 189 Carnation St
- 105 Johns Glen Dr
- 58 Eagles Nest Ln
- 800 S Edenbridge Way
- 3144 E Banister Rd
- 157 Heron Landing Rd
- 732 Lake Geneva Dr
- 2171 S Cranbrook Ave
- 67 Dogleg Run
- 159 Woodcross Dr
- 100 N Atherley Rd
- 201 Carolina Jasmine Ln
- 1035 Beckingham Dr

