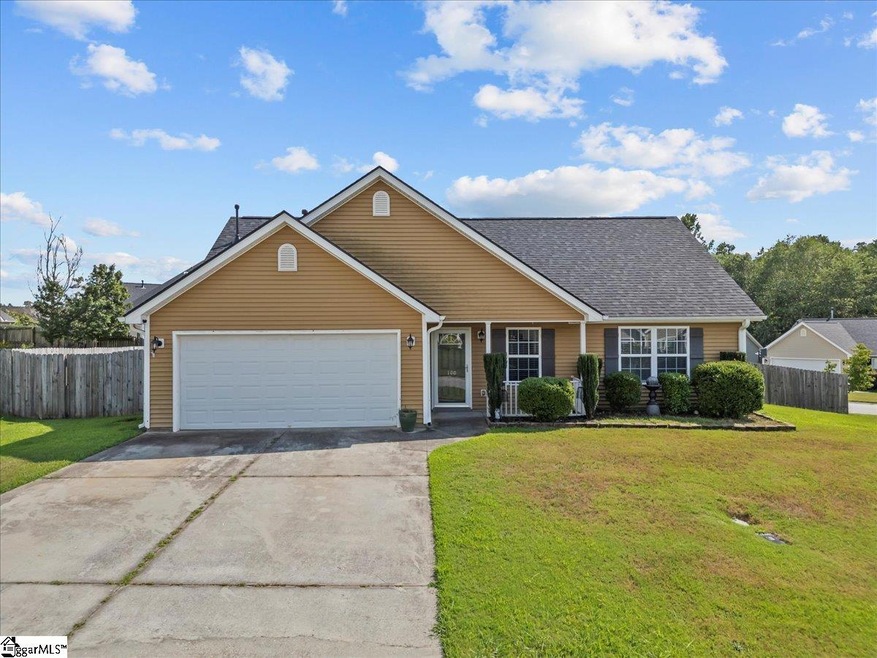
100 Corinth Dr Piedmont, SC 29673
Estimated payment $1,545/month
Total Views
395
3
Beds
2
Baths
1,400-1,599
Sq Ft
$163
Price per Sq Ft
Highlights
- Popular Property
- Open Floorplan
- Cathedral Ceiling
- Spearman Elementary School Rated A
- Ranch Style House
- Corner Lot
About This Home
Welcome to your new home! Well-maintained 3 bedroom, 2 bath home situated on a spacious corner lot in a quiet neighborhood. This move-in ready property features a functional layout, a fenced-in backyard, and an attached 2-car garage. Located in the award-winning Anderson 1 School District and just minutes from I-85, offering easy access to Greenville, Anderson, and surrounding areas. Don’t miss this opportunity to own a home with comfort, convenience, and location all in one! This lovely home is possibly availabe for USDA financing.
Home Details
Home Type
- Single Family
Est. Annual Taxes
- $1,108
Year Built
- Built in 2008
Lot Details
- 8,712 Sq Ft Lot
- Fenced Yard
- Corner Lot
- Level Lot
- Sprinkler System
HOA Fees
- $17 Monthly HOA Fees
Parking
- 2 Car Attached Garage
Home Design
- Ranch Style House
- Slab Foundation
- Architectural Shingle Roof
- Vinyl Siding
Interior Spaces
- 1,400-1,599 Sq Ft Home
- Open Floorplan
- Cathedral Ceiling
- Ceiling Fan
- Living Room
- Dining Room
- Fire and Smoke Detector
Kitchen
- Electric Cooktop
- Microwave
- Dishwasher
- Disposal
Flooring
- Carpet
- Luxury Vinyl Plank Tile
Bedrooms and Bathrooms
- 3 Main Level Bedrooms
- Walk-In Closet
- 2 Full Bathrooms
- Garden Bath
Laundry
- Laundry Room
- Laundry on main level
- Electric Dryer Hookup
Attic
- Storage In Attic
- Pull Down Stairs to Attic
Outdoor Features
- Patio
- Front Porch
Schools
- Wren Elementary And Middle School
- Wren High School
Utilities
- Forced Air Heating and Cooling System
- Heating System Uses Natural Gas
- Underground Utilities
- Gas Water Heater
Community Details
- The Oaks At Shiloh Creek Subdivision
- Mandatory home owners association
Listing and Financial Details
- Tax Lot 34
- Assessor Parcel Number 217-04-01-034
Map
Create a Home Valuation Report for This Property
The Home Valuation Report is an in-depth analysis detailing your home's value as well as a comparison with similar homes in the area
Home Values in the Area
Average Home Value in this Area
Tax History
| Year | Tax Paid | Tax Assessment Tax Assessment Total Assessment is a certain percentage of the fair market value that is determined by local assessors to be the total taxable value of land and additions on the property. | Land | Improvement |
|---|---|---|---|---|
| 2024 | $1,108 | $8,310 | $1,400 | $6,910 |
| 2023 | $1,108 | $8,310 | $1,400 | $6,910 |
| 2022 | $1,062 | $8,310 | $1,400 | $6,910 |
| 2021 | $953 | $6,570 | $1,000 | $5,570 |
| 2020 | $970 | $6,570 | $1,000 | $5,570 |
| 2019 | $970 | $6,570 | $1,000 | $5,570 |
| 2018 | $2,527 | $7,890 | $1,500 | $6,390 |
| 2017 | -- | $5,260 | $1,000 | $4,260 |
| 2016 | $726 | $4,990 | $800 | $4,190 |
| 2015 | $769 | $4,990 | $800 | $4,190 |
| 2014 | $759 | $4,990 | $800 | $4,190 |
Source: Public Records
Property History
| Date | Event | Price | Change | Sq Ft Price |
|---|---|---|---|---|
| 08/02/2025 08/02/25 | For Sale | $260,000 | +59.6% | $186 / Sq Ft |
| 03/02/2018 03/02/18 | Sold | $162,900 | 0.0% | $106 / Sq Ft |
| 02/05/2018 02/05/18 | Pending | -- | -- | -- |
| 02/01/2018 02/01/18 | For Sale | $162,900 | -- | $106 / Sq Ft |
Source: Greater Greenville Association of REALTORS®
Purchase History
| Date | Type | Sale Price | Title Company |
|---|---|---|---|
| Deed | $162,900 | None Available | |
| Deed | $128,500 | -- |
Source: Public Records
Mortgage History
| Date | Status | Loan Amount | Loan Type |
|---|---|---|---|
| Open | $156,893 | FHA | |
| Closed | $156,893 | FHA | |
| Closed | $159,948 | FHA | |
| Previous Owner | $126,826 | FHA | |
| Previous Owner | $102,318 | Unknown |
Source: Public Records
Similar Homes in Piedmont, SC
Source: Greater Greenville Association of REALTORS®
MLS Number: 1565310
APN: 217-04-01-034
Nearby Homes
- 47 Cane Hill Dr
- 118 Corinth Dr
- 305 Vicksburg Dr
- 122 Corinth Dr
- 34 Cane Hill Dr
- 67 Cane Hill Dr
- 300 Stones River Ave
- 210 Wren School Rd
- 118 Barrington Creek Rd
- 00 Hollywood Dr
- 140 Barrington Creek Rd
- 148 Walking Stick Way
- 238 Hillendale Way
- 218 Hillendale Way
- 218 Walking Stick Way
- 119 Alberta Cir
- 1039 Blythwood Dr
- 124 Alberta Cir
- 1049 Blythwood Dr
- 108 Muscadine Ln
- 20 Cane Hill Dr
- 304 Wyngate Ct
- 1 Bollinger St Unit B
- 151 Cherokee Rd
- 1 Wendy Hill Way
- 208 Brochaill Ct
- 101 Boone Hall Dr
- 100 Arbor St
- 133 Ledgewood Way
- 3 Vantage Way
- 607 Emily Ln
- 1 Lakeside Rd
- 201 Worcester Ln
- 173 Largess Ln
- 103 Sunningdale Ct
- 706 Pelzer Hwy
- 100 Buxton Ave
- 102 Cardinal George Ct
- 104 Glazed Springs Ct
- 219 Andrea Cir






