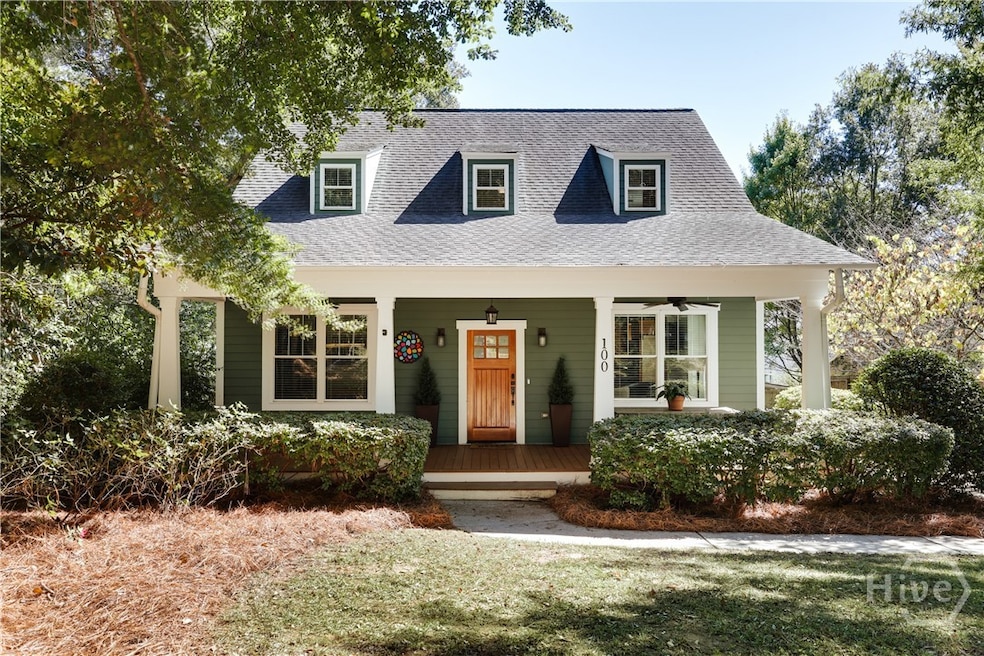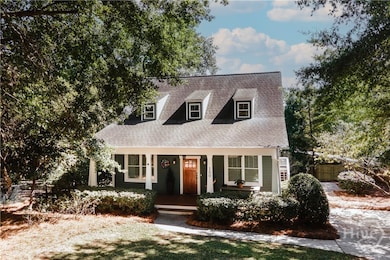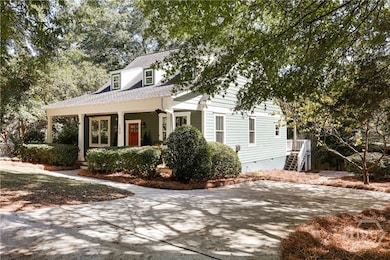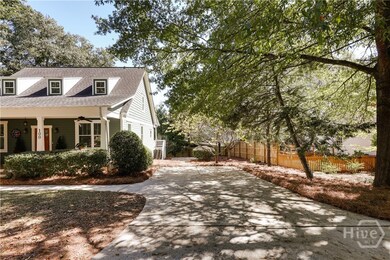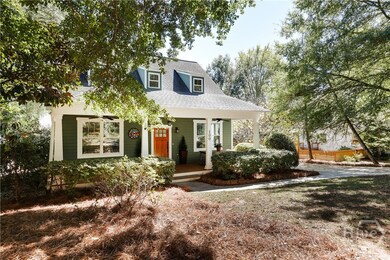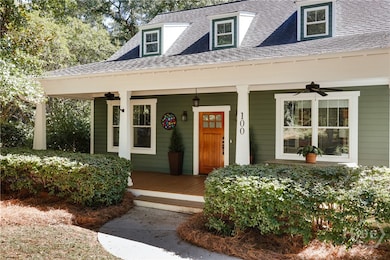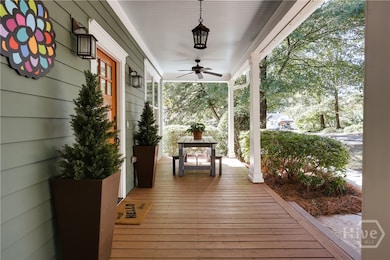100 Crestview Cir Athens, GA 30606
Normaltown NeighborhoodEstimated payment $4,180/month
Highlights
- Deck
- Traditional Architecture
- Breakfast Area or Nook
- Johnnie Lay Burks Elementary School Rated A-
- No HOA
- Fenced Yard
About This Home
Welcome to 100 Crestview Circle in the desirable Talmadge neighborhood. This newer construction 3 BR 2.5 BA home is ready for new ownership. Sitting on a quiet side street, this charming home has a lovely front porch with a commanding view of the neighborhood. Oak hardwood floors run through the main level of this home. Spacious living room and dining area offer relaxed living. Gas burning fireplace and large sunlit windows add to these spaces. Generous kitchen with custom wood cabinetry, solid surface countertops and new stainless appliances add value. Breakfast nook, sunny window and back door leading to deck also can be found here. Main floor primary suite offers spacious room with light-filled windows, an abundance of closet space and a completely renovated bathroom with custom zero step tiled shower and soaking tub. Fun moody powder room, laundry closet also on this floor. Upstairs two generous yet cozy bedrooms as well as a full bathroom. This home is minutes from downtown, UGA.
Listing Agent
Eric Vaughn
Coldwell Banker Upchurch Realty License #348653 Listed on: 10/16/2025
Home Details
Home Type
- Single Family
Est. Annual Taxes
- $8,182
Year Built
- Built in 2007
Lot Details
- 7,841 Sq Ft Lot
- Fenced Yard
- Wood Fence
- 2 Pads in the community
Home Design
- Traditional Architecture
- Frame Construction
- Wood Siding
Interior Spaces
- 2,103 Sq Ft Home
- 1-Story Property
- Recessed Lighting
- Gas Fireplace
- Living Room with Fireplace
Kitchen
- Breakfast Area or Nook
- Oven
- Microwave
- Dishwasher
Bedrooms and Bathrooms
- 3 Bedrooms
- Soaking Tub
Laundry
- Laundry in Hall
- Dryer
- Washer
Parking
- On-Street Parking
- Off-Street Parking
Outdoor Features
- Deck
Schools
- Johnnie Lay Burks Elementary School
- Clarke Middle School
- Clarke Central High School
Utilities
- Central Heating and Cooling System
- Electric Water Heater
Community Details
- No Home Owners Association
- Talmadge Subdivision
Listing and Financial Details
- Assessor Parcel Number 122A2 D013A
Map
Home Values in the Area
Average Home Value in this Area
Tax History
| Year | Tax Paid | Tax Assessment Tax Assessment Total Assessment is a certain percentage of the fair market value that is determined by local assessors to be the total taxable value of land and additions on the property. | Land | Improvement |
|---|---|---|---|---|
| 2024 | $8,182 | $264,973 | $44,000 | $220,973 |
| 2023 | $7,781 | $249,691 | $40,000 | $209,691 |
| 2022 | $6,355 | $209,213 | $40,000 | $169,213 |
| 2021 | $5,864 | $184,860 | $40,000 | $144,860 |
| 2020 | $5,621 | $176,787 | $36,000 | $140,787 |
| 2019 | $4,922 | $154,981 | $30,000 | $124,981 |
| 2018 | $4,610 | $145,791 | $30,000 | $115,791 |
| 2017 | $4,344 | $137,967 | $30,000 | $107,967 |
| 2016 | $3,745 | $120,322 | $30,000 | $90,322 |
| 2015 | $3,601 | $115,902 | $26,000 | $89,902 |
| 2014 | $3,356 | $108,541 | $22,000 | $86,541 |
Property History
| Date | Event | Price | List to Sale | Price per Sq Ft | Prior Sale |
|---|---|---|---|---|---|
| 10/27/2025 10/27/25 | Pending | -- | -- | -- | |
| 10/16/2025 10/16/25 | For Sale | $665,000 | +44.6% | $316 / Sq Ft | |
| 08/21/2020 08/21/20 | Sold | $460,000 | -14.7% | $219 / Sq Ft | View Prior Sale |
| 07/22/2020 07/22/20 | Pending | -- | -- | -- | |
| 03/27/2020 03/27/20 | For Sale | $539,000 | +112.2% | $256 / Sq Ft | |
| 08/08/2012 08/08/12 | Sold | $254,000 | -4.1% | $121 / Sq Ft | View Prior Sale |
| 07/09/2012 07/09/12 | Pending | -- | -- | -- | |
| 06/19/2012 06/19/12 | For Sale | $264,900 | -- | $126 / Sq Ft |
Purchase History
| Date | Type | Sale Price | Title Company |
|---|---|---|---|
| Warranty Deed | $460,000 | -- | |
| Warranty Deed | $254,000 | -- | |
| Deed | $209,000 | -- | |
| Deed | $235,400 | -- | |
| Deed | -- | -- |
Mortgage History
| Date | Status | Loan Amount | Loan Type |
|---|---|---|---|
| Open | $310,000 | New Conventional | |
| Previous Owner | $167,200 | New Conventional | |
| Previous Owner | $20,870 | New Conventional | |
| Previous Owner | $188,320 | New Conventional |
Source: CLASSIC MLS (Athens Area Association of REALTORS®)
MLS Number: CL341577
APN: 122A2-D-013-A
