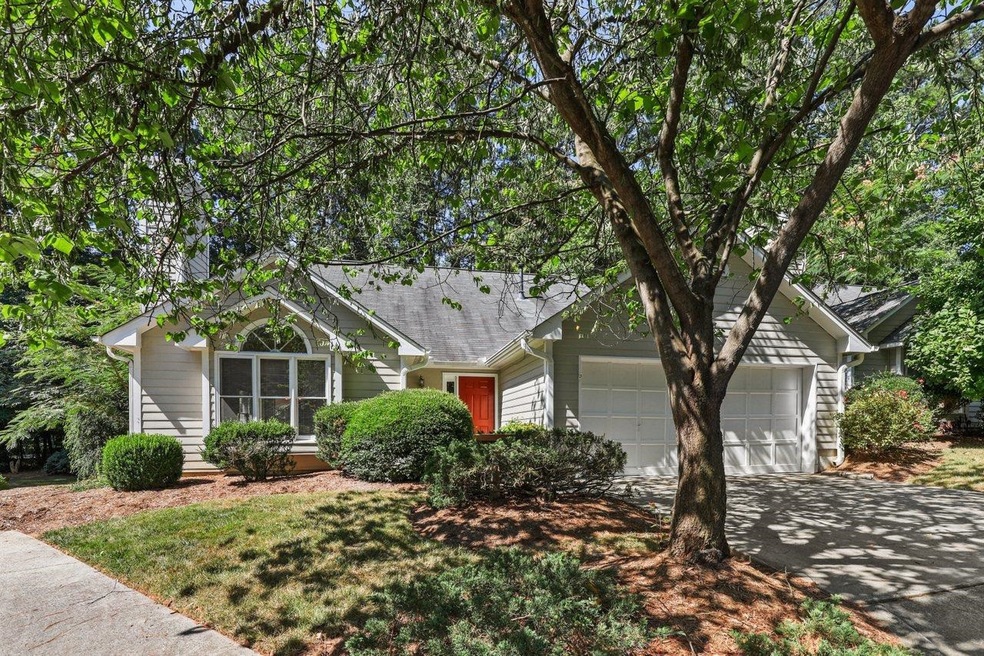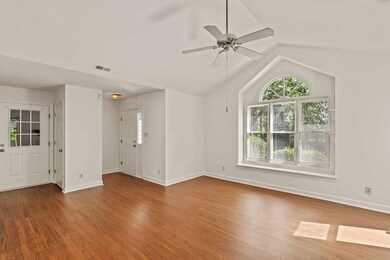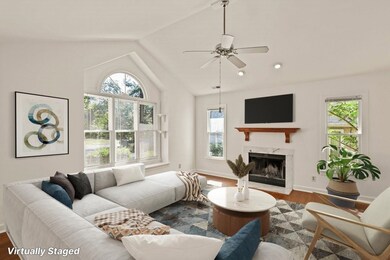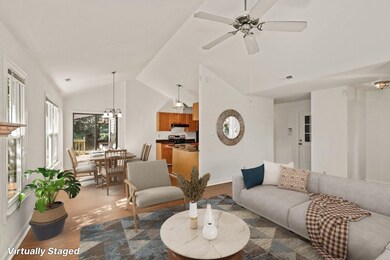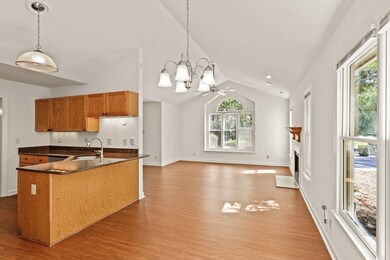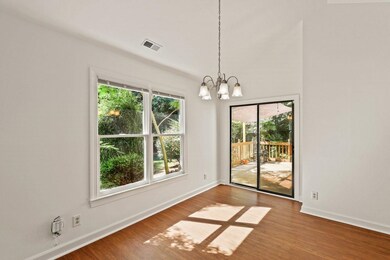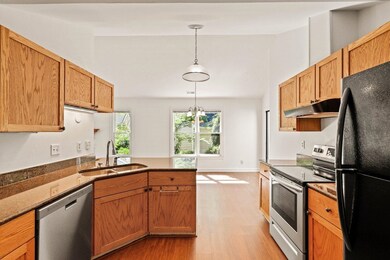
100 Culbreth Rd Unit C Chapel Hill, NC 27516
Outlying Carrboro NeighborhoodEstimated Value: $384,000 - $484,000
Highlights
- Vaulted Ceiling
- Transitional Architecture
- Great Room with Fireplace
- Culbreth Middle School Rated A
- End Unit
- Porch
About This Home
As of December 2022Investor opportunity close to UNC Chapel Hill! End-Unit Townhome with 3BDs, 2 BAs, 2-car garage, side patio & private back w/wooded view. Move-in ready, bright & light single-level townhome w/ luxury vinyl tile flooring and vaulted ceilings. Open kitchen w/vented range, SS oven & dishwasher, under cabinet lighting & granite counters. Large WICs & bathrooms updated w/granite counters. Primary has dual vanity & tile shower. New interior paint! Low HOA. Convenient to parks, arts, and wellness!
Last Listed By
Dennis de Jong
Redfin Corporation License #303011 Listed on: 07/11/2022

Townhouse Details
Home Type
- Townhome
Est. Annual Taxes
- $3,872
Year Built
- Built in 1991
Lot Details
- 2,614 Sq Ft Lot
- Lot Dimensions are 19x33x47x52x51
- End Unit
HOA Fees
- $200 Monthly HOA Fees
Parking
- 2 Car Attached Garage
Home Design
- Transitional Architecture
- Masonite
Interior Spaces
- 1,345 Sq Ft Home
- 1-Story Property
- Smooth Ceilings
- Vaulted Ceiling
- Ceiling Fan
- Entrance Foyer
- Great Room with Fireplace
- Living Room
- Combination Kitchen and Dining Room
- Luxury Vinyl Tile Flooring
- Laundry on main level
Kitchen
- Electric Range
- Range Hood
- Dishwasher
Bedrooms and Bathrooms
- 3 Bedrooms
- Walk-In Closet
- 2 Full Bathrooms
- Double Vanity
- Bathtub with Shower
- Walk-in Shower
Outdoor Features
- Patio
- Porch
Schools
- Northside Elementary School
- Grey Culbreth Middle School
- Carrboro High School
Utilities
- Central Air
- Heating System Uses Natural Gas
- Heat Pump System
- Gas Water Heater
Community Details
- Teal Place Subdivision
Ownership History
Purchase Details
Home Financials for this Owner
Home Financials are based on the most recent Mortgage that was taken out on this home.Purchase Details
Purchase Details
Purchase Details
Purchase Details
Home Financials for this Owner
Home Financials are based on the most recent Mortgage that was taken out on this home.Similar Homes in Chapel Hill, NC
Home Values in the Area
Average Home Value in this Area
Purchase History
| Date | Buyer | Sale Price | Title Company |
|---|---|---|---|
| Gill Jonathan Thomas | $352,500 | -- | |
| Rhodes Mark | $247,000 | None Available | |
| Bergstrand Betty R | -- | None Available | |
| Zhao Qingyu | $236,000 | None Available | |
| Bergstrand Robert W | $189,500 | -- |
Mortgage History
| Date | Status | Borrower | Loan Amount |
|---|---|---|---|
| Open | Gill Jonathan Thomas | $299,625 | |
| Previous Owner | Bergstrand Robert W | $70,000 | |
| Previous Owner | Lindsay Miracle Y | $90,000 |
Property History
| Date | Event | Price | Change | Sq Ft Price |
|---|---|---|---|---|
| 12/15/2023 12/15/23 | Off Market | $352,500 | -- | -- |
| 12/02/2022 12/02/22 | Sold | $352,500 | -7.7% | $262 / Sq Ft |
| 10/22/2022 10/22/22 | Pending | -- | -- | -- |
| 09/29/2022 09/29/22 | Price Changed | $382,000 | -4.3% | $284 / Sq Ft |
| 09/08/2022 09/08/22 | Price Changed | $399,000 | -2.7% | $297 / Sq Ft |
| 08/09/2022 08/09/22 | Price Changed | $410,000 | -3.5% | $305 / Sq Ft |
| 07/14/2022 07/14/22 | For Sale | $425,000 | -- | $316 / Sq Ft |
Tax History Compared to Growth
Tax History
| Year | Tax Paid | Tax Assessment Tax Assessment Total Assessment is a certain percentage of the fair market value that is determined by local assessors to be the total taxable value of land and additions on the property. | Land | Improvement |
|---|---|---|---|---|
| 2024 | $4,253 | $241,100 | $62,000 | $179,100 |
| 2023 | $4,181 | $241,100 | $62,000 | $179,100 |
| 2022 | $4,159 | $241,100 | $62,000 | $179,100 |
| 2021 | $4,109 | $241,100 | $62,000 | $179,100 |
| 2020 | $4,391 | $248,900 | $62,000 | $186,900 |
| 2018 | $0 | $248,900 | $62,000 | $186,900 |
| 2017 | $3,486 | $248,900 | $62,000 | $186,900 |
| 2016 | $3,486 | $201,642 | $52,331 | $149,311 |
| 2015 | $3,486 | $201,642 | $52,331 | $149,311 |
| 2014 | $3,446 | $201,642 | $52,331 | $149,311 |
Agents Affiliated with this Home
-

Seller's Agent in 2022
Dennis de Jong
Redfin Corporation
(919) 307-6151
-
Maria Greer

Buyer's Agent in 2022
Maria Greer
DASH Carolina
(919) 800-7039
1 in this area
74 Total Sales
Map
Source: Doorify MLS
MLS Number: 2461390
APN: 9778701078
- 105 Juniper Ct
- 204 Rossburn Way
- 260 Culbreth Rd
- 303 Smith Level Rd Unit E32
- 417 Westbury Dr
- 124 Friar Ln
- 201 Adams Way
- 145 Coleridge Ct
- 129 Friar Ln
- 115 Coleridge Ct Unit 4
- 116 Marlowe Ct
- 103 Coleridge Ct
- 229 Rose Walk Ln
- 103 Harrington Point
- 102 Westside Dr
- 102 Antler Point Rd
- 304 Cedarwood Ln
- 130 Beechwood Dr
- 457 S Greensboro St
- 102 Newell St
- 100 Culbreth Rd
- 100 Culbreth Rd Unit A
- 100 Culbreth Rd Unit D
- 100 Culbreth Rd Unit C
- 100 D Culbreth Rd
- 100 Culbreth Rd
- 100E Culbreth School Rd
- 100 Teal Place
- 100A Teal Place
- 715 Smith Level Rd
- 000 Smith Level Rd
- 715 Smith Level Rd Unit 715
- 0 Smith Level Rd Unit 963282
- 0 Smith Level Rd Unit 963285
- 0 Smith Level Rd Unit A TR1669907
- 0 Smith Level Rd Unit o TR1814425
- 0 Smith Level Rd Unit AB TR1971803
- 0 Smith Level Rd Unit A TR1972019
- 0 Smith Level Rd Unit TR2005885
- 0 Smith Level Rd Unit TR2113910
