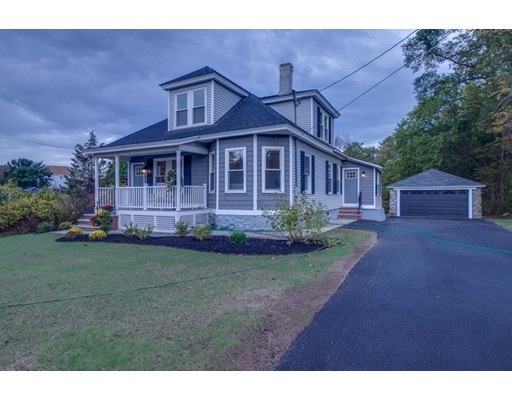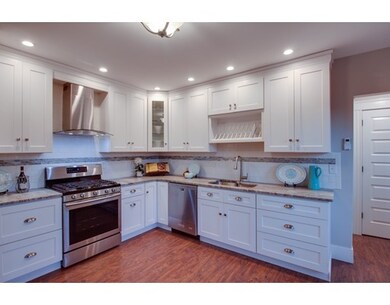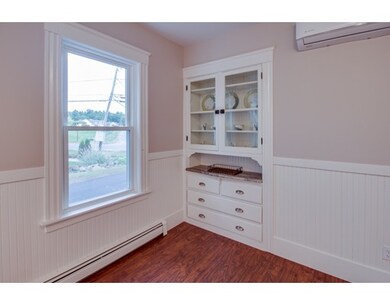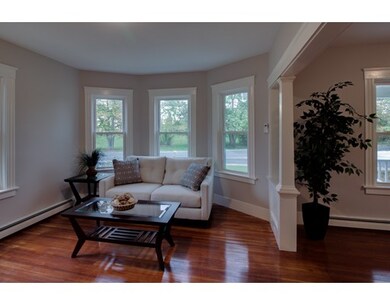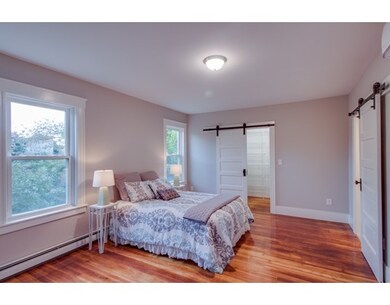
100 Currier St Methuen, MA 01844
The North End NeighborhoodAbout This Home
As of November 2024Interested in living in the Methuen CGS school district? Then you have to check out this totally renovated bungalow. This property has the best of both worlds! You can get in touch with nature and enjoy the feeling of a country life style yet be minutes away to everything including shopping, entertainment, small businesses and restaurants and major highways for commuting. Picture yourself cooking and entertaining in the totally remodeled eat in gourmet kitchen or enjoying a cup of coffee in the morning on your brand new back yard deck. The interior has been masterfully restored with refinished hardwood floors, 3 brand new bathrooms, trendy barn yard door style master bedroom doors, 6 zone mini split system for energy efficient cooling and heating, new roof, new plumbing, new electrical wiring and fixtures. All that is missing is you as the new owner. If we have your attention schedule a private tour of this home today before it is taken by another buyer.
Last Buyer's Agent
Jaclyn Wells
Leading Edge Real Estate

Home Details
Home Type
Single Family
Est. Annual Taxes
$6,914
Year Built
1920
Lot Details
0
Listing Details
- Lot Description: Paved Drive
- Property Type: Single Family
- Single Family Type: Detached
- Style: Bungalow
- Other Agent: 2.00
- Lead Paint: Unknown
- Year Round: Yes
- Year Built Description: Approximate
- Special Features: None
- Property Sub Type: Detached
- Year Built: 1920
Interior Features
- Has Basement: Yes
- Primary Bathroom: Yes
- Number of Rooms: 8
- Amenities: Shopping, Walk/Jog Trails, Public School
- Electric: Circuit Breakers
- Energy: Insulated Windows
- Flooring: Laminate, Hardwood
- Insulation: Full, Fiberglass - Batts
- Basement: Full, Unfinished Basement
- Bedroom 2: Second Floor, 18X12
- Bedroom 3: Second Floor, 14X12
- Bedroom 4: Second Floor, 12X11
- Bathroom #1: First Floor, 10X5
- Bathroom #2: First Floor, 10X5
- Bathroom #3: Second Floor, 8X4
- Kitchen: First Floor, 16X15
- Living Room: First Floor, 15X12
- Master Bedroom: First Floor, 17X12
- Master Bedroom Description: Bathroom - 3/4, Closet - Walk-in, Flooring - Hardwood
- Dining Room: First Floor, 14X12
- No Bedrooms: 4
- Full Bathrooms: 2
- Half Bathrooms: 1
- Main Lo: AC0342
- Main So: NB4126
- Estimated Sq Ft: 1707.00
Exterior Features
- Frontage: 95.00
- Construction: Frame
- Exterior: Vinyl
- Exterior Features: Porch, Deck, Gutters
- Foundation: Fieldstone
Garage/Parking
- Garage Parking: Detached
- Garage Spaces: 2
- Parking: Off-Street
- Parking Spaces: 8
Utilities
- Cooling Zones: 6
- Heat Zones: 6
- Hot Water: Natural Gas
- Utility Connections: for Gas Range, Washer Hookup
- Sewer: City/Town Sewer
- Water: City/Town Water
Schools
- Elementary School: Cgs
- Middle School: Cgs
- High School: Mhs
Lot Info
- Zoning: RA
- Lot: 52
- Acre: 0.90
- Lot Size: 39204.00
Ownership History
Purchase Details
Similar Homes in the area
Home Values in the Area
Average Home Value in this Area
Purchase History
| Date | Type | Sale Price | Title Company |
|---|---|---|---|
| Deed | -- | -- | |
| Deed | -- | -- |
Mortgage History
| Date | Status | Loan Amount | Loan Type |
|---|---|---|---|
| Open | $488,000 | Purchase Money Mortgage | |
| Closed | $488,000 | Purchase Money Mortgage | |
| Closed | $19,188 | FHA | |
| Closed | $554,766 | FHA | |
| Closed | $332,800 | New Conventional |
Property History
| Date | Event | Price | Change | Sq Ft Price |
|---|---|---|---|---|
| 11/22/2024 11/22/24 | Sold | $610,000 | -0.8% | $358 / Sq Ft |
| 10/21/2024 10/21/24 | Pending | -- | -- | -- |
| 10/18/2024 10/18/24 | Price Changed | $615,000 | -2.4% | $360 / Sq Ft |
| 10/15/2024 10/15/24 | Price Changed | $630,000 | -4.1% | $369 / Sq Ft |
| 10/10/2024 10/10/24 | Price Changed | $657,000 | -1.8% | $385 / Sq Ft |
| 10/02/2024 10/02/24 | For Sale | $669,000 | +18.4% | $392 / Sq Ft |
| 07/26/2021 07/26/21 | Sold | $565,000 | +7.6% | $331 / Sq Ft |
| 06/09/2021 06/09/21 | Pending | -- | -- | -- |
| 06/02/2021 06/02/21 | For Sale | $524,900 | +26.2% | $308 / Sq Ft |
| 11/22/2017 11/22/17 | Sold | $416,000 | -0.9% | $244 / Sq Ft |
| 10/18/2017 10/18/17 | Pending | -- | -- | -- |
| 10/07/2017 10/07/17 | For Sale | $419,900 | -- | $246 / Sq Ft |
Tax History Compared to Growth
Tax History
| Year | Tax Paid | Tax Assessment Tax Assessment Total Assessment is a certain percentage of the fair market value that is determined by local assessors to be the total taxable value of land and additions on the property. | Land | Improvement |
|---|---|---|---|---|
| 2025 | $6,914 | $653,500 | $293,600 | $359,900 |
| 2024 | $6,896 | $635,000 | $267,900 | $367,100 |
| 2023 | $6,599 | $564,000 | $238,100 | $325,900 |
| 2022 | $6,543 | $501,400 | $198,400 | $303,000 |
| 2021 | $6,231 | $472,400 | $188,500 | $283,900 |
| 2020 | $6,092 | $453,300 | $188,500 | $264,800 |
| 2019 | $5,537 | $390,200 | $168,600 | $221,600 |
| 2018 | $4,195 | $294,000 | $168,600 | $125,400 |
| 2017 | $4,137 | $282,400 | $168,600 | $113,800 |
| 2016 | $3,959 | $267,300 | $158,700 | $108,600 |
Agents Affiliated with this Home
-
G
Seller's Agent in 2024
Goldpath Real Estate Group
United Brokers
-
J
Seller Co-Listing Agent in 2024
Jason Goldfarb
United Brokers
-
S
Buyer's Agent in 2024
Susan Mantia
Jill & Co. Realty Group
-
D
Seller's Agent in 2021
Deborah Caniff
Coldwell Banker Realty - Lynnfield
-
W
Buyer's Agent in 2021
Will Olsen
Coldwell Banker Realty - Haverhill
-
C
Seller's Agent in 2017
Christopher Lefebvre
eXp Realty
Map
Source: MLS Property Information Network (MLS PIN)
MLS Number: 72239727
APN: ESSE M:108 L:28
- 117 Rolling Ridge Ln
- 66 Washington St
- 3 Bramble Hill Rd
- 109 Phoebe St Unit 109
- VP Washington St
- 70 Phoebe St Unit 86
- 18 Maple Ridge Rd
- 5 Rolling Ridge Ln
- 257 Howe St
- 22 Washington St
- 22 Washington St Unit 22
- 46 Oneida St
- 128 Pleasant Valley St
- 10 Sierra Ct Unit 10
- 75 Cox Ln
- 35 Chippy Ln
- 33 Kensington Ave
- 90 Adams Ave
- 81 Ford St Unit D
- 45 Pilgrim Cir Unit 45
