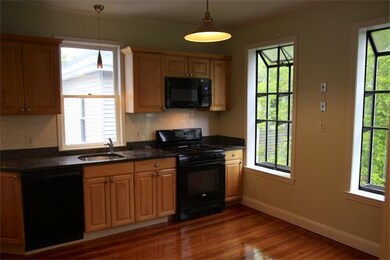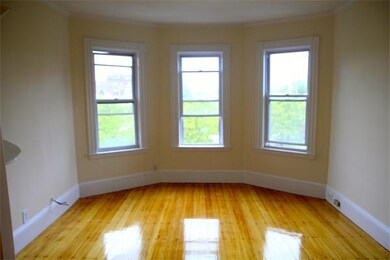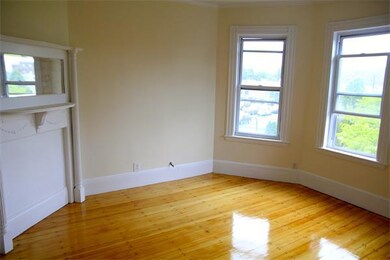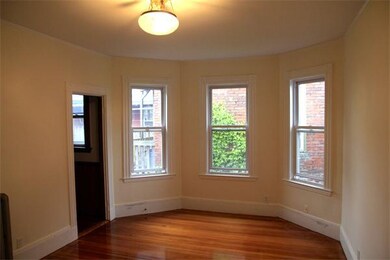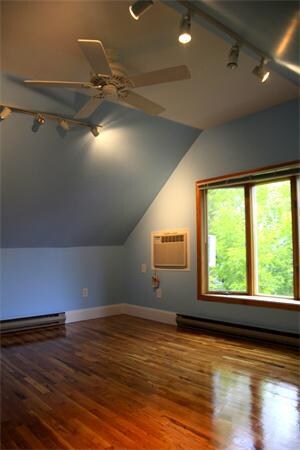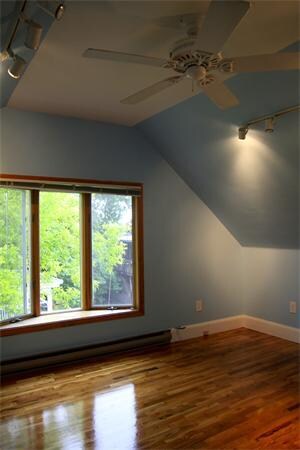
100 Day St Unit 3 Jamaica Plain, MA 02130
Jamaica Plain NeighborhoodHighlights
- Golf Course Community
- No Units Above
- Property is near public transit
- Medical Services
- Deck
- 4-minute walk to Nira Rock Urban Wild
About This Home
As of July 2019Charming and very large top-floor sun-filled duplex condo. The unit is updated yet has many period details intact; including bay windows in three rooms, high ceilings, pocket doors, mantel and many more fine details. There are four ample size bedrooms plus a study and two full baths. The kitchen has maple cabinets, granite counters, new appliances, butler pantry & direct access to the private back deck. Master suite complete with full bath and skylights. There is a tandem parking, common garden, basement with private laundry and great storage. Part of a well run three-unit association. Great location in Hyde Square, easy access to the Jamaica way and the Longwood medical area. (Taxes do not reflect owner-occ. Residential Exemption). Look at 100DayStreet for more info.
Last Agent to Sell the Property
Ken Sazama
Real Broker MA, LLC Listed on: 05/29/2014

Property Details
Home Type
- Condominium
Est. Annual Taxes
- $4,314
Year Built
- Built in 1900
Lot Details
- Near Conservation Area
- No Units Above
Home Design
- Frame Construction
- Shingle Roof
Interior Spaces
- 1,951 Sq Ft Home
- 2-Story Property
- Skylights
- Insulated Windows
- Bay Window
- Dining Area
- Laundry in Basement
- Washer and Electric Dryer Hookup
Kitchen
- Range
- Microwave
- Dishwasher
- Solid Surface Countertops
Flooring
- Wood
- Ceramic Tile
Bedrooms and Bathrooms
- 4 Bedrooms
- Primary bedroom located on fourth floor
- 2 Full Bathrooms
Parking
- 1 Car Parking Space
- Tandem Parking
Outdoor Features
- Deck
Location
- Property is near public transit
- Property is near schools
Utilities
- Cooling System Mounted In Outer Wall Opening
- 1 Cooling Zone
- 2 Heating Zones
- Heating System Uses Oil
- Baseboard Heating
- Heating System Uses Steam
- 100 Amp Service
- Natural Gas Connected
- Gas Water Heater
Listing and Financial Details
- Assessor Parcel Number W:10 P:02037 S:006,1347872
Community Details
Overview
- Property has a Home Owners Association
- Association fees include water, sewer, insurance, maintenance structure
- 3 Units
- 100 Day Street Condominium Community
Amenities
- Medical Services
- Shops
Recreation
- Golf Course Community
- Tennis Courts
- Community Pool
- Park
- Jogging Path
Ownership History
Purchase Details
Home Financials for this Owner
Home Financials are based on the most recent Mortgage that was taken out on this home.Purchase Details
Home Financials for this Owner
Home Financials are based on the most recent Mortgage that was taken out on this home.Purchase Details
Home Financials for this Owner
Home Financials are based on the most recent Mortgage that was taken out on this home.Similar Homes in the area
Home Values in the Area
Average Home Value in this Area
Purchase History
| Date | Type | Sale Price | Title Company |
|---|---|---|---|
| Condominium Deed | $790,000 | -- | |
| Deed | $525,000 | -- | |
| Deed | $392,500 | -- |
Mortgage History
| Date | Status | Loan Amount | Loan Type |
|---|---|---|---|
| Open | $560,000 | Stand Alone Refi Refinance Of Original Loan | |
| Closed | $632,000 | New Conventional | |
| Previous Owner | $420,000 | New Conventional | |
| Previous Owner | $316,000 | No Value Available | |
| Previous Owner | $314,000 | Purchase Money Mortgage |
Property History
| Date | Event | Price | Change | Sq Ft Price |
|---|---|---|---|---|
| 07/26/2019 07/26/19 | Sold | $790,000 | -1.2% | $405 / Sq Ft |
| 06/19/2019 06/19/19 | Pending | -- | -- | -- |
| 05/28/2019 05/28/19 | Price Changed | $799,900 | -3.0% | $410 / Sq Ft |
| 05/13/2019 05/13/19 | For Sale | $825,000 | +57.1% | $423 / Sq Ft |
| 06/30/2014 06/30/14 | Sold | $525,000 | 0.0% | $269 / Sq Ft |
| 06/03/2014 06/03/14 | Off Market | $525,000 | -- | -- |
| 05/29/2014 05/29/14 | For Sale | $519,000 | -- | $266 / Sq Ft |
Tax History Compared to Growth
Tax History
| Year | Tax Paid | Tax Assessment Tax Assessment Total Assessment is a certain percentage of the fair market value that is determined by local assessors to be the total taxable value of land and additions on the property. | Land | Improvement |
|---|---|---|---|---|
| 2025 | $9,628 | $831,400 | $0 | $831,400 |
| 2024 | $8,519 | $781,600 | $0 | $781,600 |
| 2023 | $8,146 | $758,500 | $0 | $758,500 |
| 2022 | $7,860 | $722,400 | $0 | $722,400 |
| 2021 | $7,708 | $722,400 | $0 | $722,400 |
| 2020 | $6,800 | $643,900 | $0 | $643,900 |
| 2019 | $6,284 | $596,200 | $0 | $596,200 |
| 2018 | $5,787 | $552,200 | $0 | $552,200 |
| 2017 | $5,463 | $515,900 | $0 | $515,900 |
| 2016 | $5,255 | $477,700 | $0 | $477,700 |
| 2015 | $4,530 | $374,100 | $0 | $374,100 |
| 2014 | $4,314 | $342,900 | $0 | $342,900 |
Agents Affiliated with this Home
-
Ryan Wilson

Seller's Agent in 2019
Ryan Wilson
Keller Williams Realty
(781) 424-6286
13 in this area
660 Total Sales
-
The Movement Group

Buyer's Agent in 2019
The Movement Group
Compass
(781) 854-1624
1 in this area
320 Total Sales
-

Seller's Agent in 2014
Ken Sazama
Real Broker MA, LLC
(617) 308-3678
Map
Source: MLS Property Information Network (MLS PIN)
MLS Number: 71688771
APN: JAMA-000000-000010-002037-000006
- 98 Day St Unit 3
- 120 Day St Unit 3
- 41 Bynner St
- 361 Centre St
- 31 Evergreen St
- 31 Evergreen St Unit 1
- 26 Edge Hill St
- 33 Evergreen St Unit 1
- 7 Wyman St
- 11 Wyman St Unit 2C
- 38 Sheridan St
- 8 Wyman St
- 90 Bynner St Unit 10
- 90 Bynner St Unit 12
- 59 Perkins St Unit 1
- 15 Castleton St
- 75 Paul Gore St Unit 3
- 251 Heath St Unit 220
- 251 Heath St Unit 108
- 36-38 Priesing St

