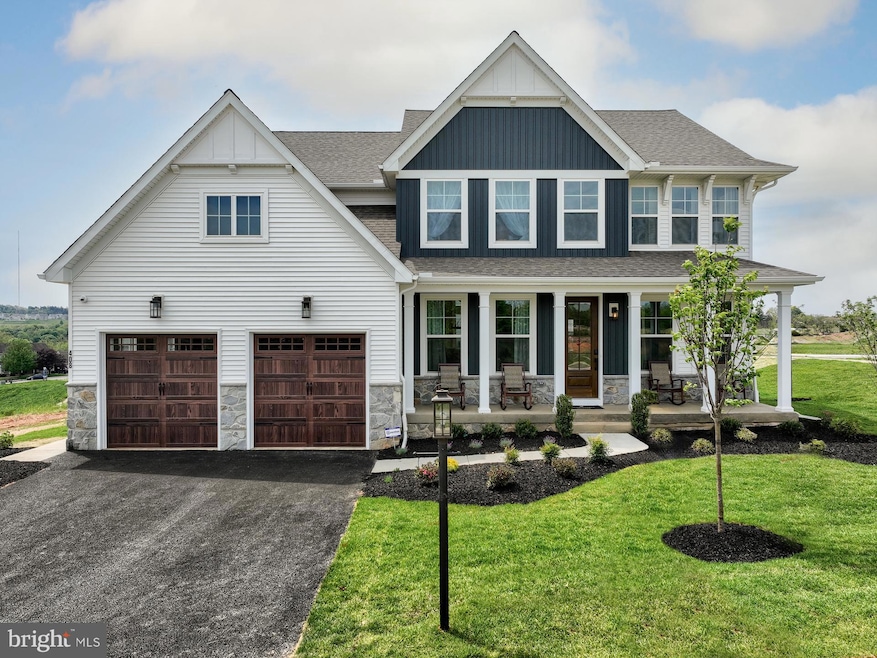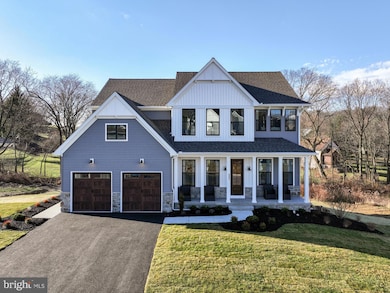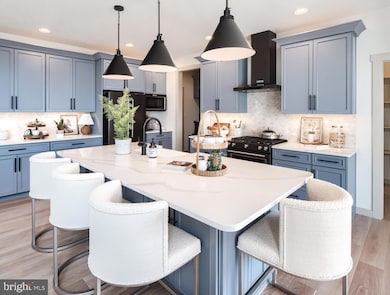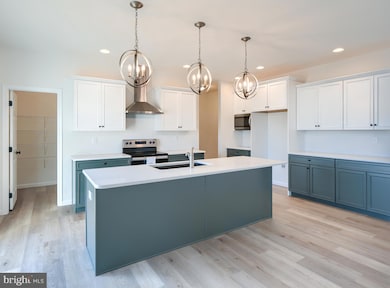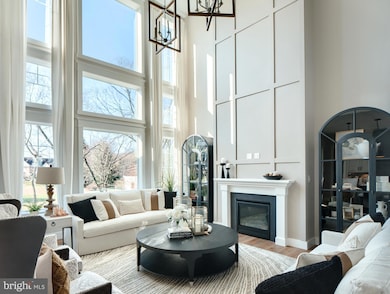
100 Declan Unit MAGNOLIA Kennett Square, PA 19348
Estimated payment $5,728/month
Highlights
- New Construction
- Vaulted Ceiling
- No HOA
- Kennett High School Rated A-
- Traditional Architecture
- Den
About This Home
Discover Stonebridge at Longwood, an exclusive community of new custom homes nestled in the scenic heart of Kennett Square, Pennsylvania. With 51 spacious homesites, each spanning over 1/4 acre in size, Stonebridge at Longwood offers an ideal blend of serene suburban living and modern convenience, creating the perfect place to call home. Located only 2 miles from Route 1, Stonebridge at Longwood provides seamless access to nearby cities and major metropolitan areas, bringing the best of urban and suburban life within easy reach. With major highways close by, residents enjoy short, convenient commutes to Philadelphia, Wilmington, and other thriving hubs in the region. Stonebridge at Longwood offers a variety of customizable floorplans, each with over 10,000 structural and decorative customizations. Looking for more customization? Additional changes are available through our Design Time option. Your Designer will be with you every step of the way to help bring your vision to life. Our quality homes are backed with an industry-leading 20-year warranty structural warranty. Learn more about how Keystone Custom Homes are 80% more efficient than used homes and 50% more efficient than other new homes.
The Magnolia is a brand new plan featuring 4 beds, 2.5 baths, and lots of structural customizations options available! The open floorplan features a 1.5-story Family Room with a vaulted ceiling open to the Kitchen with spacious and walk-in pantry. The Dining Room is a defined space at the front of the home, but easily accessible to the Kitchen. Entry area off the Kitchen has a walk-in closet and access to the garage. Living Room at front of home is open to the Foyer. Private Study provides additional, functional space on the first floor. Upstairs, the Owner's Suite has 2 walk-in closets and a large en suite bathroom. The hallway overlooks the Family Room below and leads to 3 additional bedrooms, full hallway bathroom, and conveniently-located Laundry Room.
Home Details
Home Type
- Single Family
Year Built
- Built in 2025 | New Construction
Lot Details
- 0.28 Acre Lot
Parking
- 2 Car Direct Access Garage
- Driveway
- Off-Street Parking
Home Design
- Traditional Architecture
- Poured Concrete
- Frame Construction
- Shingle Roof
- Composition Roof
- Stick Built Home
Interior Spaces
- 2,953 Sq Ft Home
- Property has 2 Levels
- Vaulted Ceiling
- Family Room
- Living Room
- Dining Room
- Den
- Unfinished Basement
- Basement Fills Entire Space Under The House
- Walk-In Pantry
- Laundry Room
Bedrooms and Bathrooms
- 4 Bedrooms
- En-Suite Primary Bedroom
Schools
- Bancroft Elementary School
- Kennett Middle School
- Kennett High School
Utilities
- Central Heating and Cooling System
- 200+ Amp Service
- Electric Water Heater
Community Details
Overview
- No Home Owners Association
- Built by Keystone Custom Homes
- Magnolia
Recreation
- Jogging Path
Map
Home Values in the Area
Average Home Value in this Area
Property History
| Date | Event | Price | List to Sale | Price per Sq Ft |
|---|---|---|---|---|
| 10/22/2025 10/22/25 | Price Changed | $915,141 | +0.1% | $310 / Sq Ft |
| 10/02/2025 10/02/25 | Price Changed | $914,626 | +0.1% | $310 / Sq Ft |
| 09/16/2025 09/16/25 | Price Changed | $914,111 | +0.1% | $310 / Sq Ft |
| 09/03/2025 09/03/25 | Price Changed | $913,596 | +0.1% | $309 / Sq Ft |
| 08/19/2025 08/19/25 | Price Changed | $913,081 | +0.1% | $309 / Sq Ft |
| 08/05/2025 08/05/25 | Price Changed | $912,566 | +0.1% | $309 / Sq Ft |
| 07/15/2025 07/15/25 | Price Changed | $912,051 | +0.1% | $309 / Sq Ft |
| 07/02/2025 07/02/25 | Price Changed | $911,536 | +3.2% | $309 / Sq Ft |
| 06/17/2025 06/17/25 | Price Changed | $883,691 | +0.1% | $299 / Sq Ft |
| 06/06/2025 06/06/25 | Price Changed | $883,191 | +0.1% | $299 / Sq Ft |
| 05/20/2025 05/20/25 | Price Changed | $882,692 | +0.1% | $299 / Sq Ft |
| 05/02/2025 05/02/25 | Price Changed | $882,192 | +0.1% | $299 / Sq Ft |
| 04/15/2025 04/15/25 | Price Changed | $881,692 | +0.1% | $299 / Sq Ft |
| 04/01/2025 04/01/25 | Price Changed | $881,193 | +0.1% | $298 / Sq Ft |
| 03/20/2025 03/20/25 | Price Changed | $880,693 | +0.1% | $298 / Sq Ft |
| 03/05/2025 03/05/25 | Price Changed | $880,194 | +0.1% | $298 / Sq Ft |
| 02/20/2025 02/20/25 | Price Changed | $879,694 | -2.9% | $298 / Sq Ft |
| 02/06/2025 02/06/25 | Price Changed | $906,387 | +0.1% | $307 / Sq Ft |
| 01/21/2025 01/21/25 | Price Changed | $905,887 | +0.1% | $307 / Sq Ft |
| 01/07/2025 01/07/25 | Price Changed | $905,388 | +3.1% | $307 / Sq Ft |
| 12/19/2024 12/19/24 | Price Changed | $878,518 | +0.1% | $298 / Sq Ft |
| 11/01/2024 11/01/24 | For Sale | $878,018 | -- | $297 / Sq Ft |
About the Listing Agent

With a professional journey spanning over 13 years in the real estate industry, Ben Rutt has crafted a distinguished career after acquiring his Marketing degree from Messiah College in 2010. He is celebrating 10 years with Keystone Custom Homes, where he has held a variety of positions including New Home Advisor, Supply Chain, Sales Management, and Director of Marketing. In his current role of Vice President of Sales & Marketing, Ben is fiercely focused on creating an exceptional customer
Ben's Other Listings
Source: Bright MLS
MLS Number: PACT2086042
- 100 Declan Unit HAWTHORNE
- 100 Declan Unit NOTTINGHAM
- 100 Declan Unit SAVANNAH
- Augusta Plan at Stonebridge at Longwood
- Woodford Plan at Holly Drive
- Hawthorne Plan at Stonebridge at Longwood
- Augusta Plan at Holly Drive
- Magnolia Plan at Enclave at Tattersall
- Woodford Plan at Stonebridge at Longwood
- Kipling Plan at Stonebridge at Longwood
- Devonshire Plan at Enclave at Tattersall
- Covington Plan at Holly Drive
- Ethan Plan at Stonebridge at Longwood
- Covington Plan at Enclave at Tattersall
- Sebastian Plan at Enclave at Tattersall
- Parker Plan at Stonebridge at Longwood
- Nottingham Plan at Enclave at Tattersall
- Hawthorne Plan at Holly Drive
- Addison Plan at Stonebridge at Longwood
- Kipling Plan at Enclave at Tattersall
- 600 W State St
- 232 Center St Unit 1
- 108 E Cedar St
- 119 S Broad St Unit 1
- 215 E Linden St Unit 3
- 215 E Linden St Unit 4
- 212 S Willow St Unit 3
- 312 Walnut Court Way Unit B12
- 660 E Cypress St Unit 1 bed 201
- 116 Waywood Dr
- 714 E Baltimore Pike
- 703 Lora Ln
- 7579 Lancaster Pike
- 851 Fountain Trail
- 908 E Baltimore Pike Unit 6
- 121 Gun Club Rd
- 711 Stonehouse Way
- 1560 W Doe Run Rd
- 12 Foxview Cir
- 958 Old Wilmington Rd
