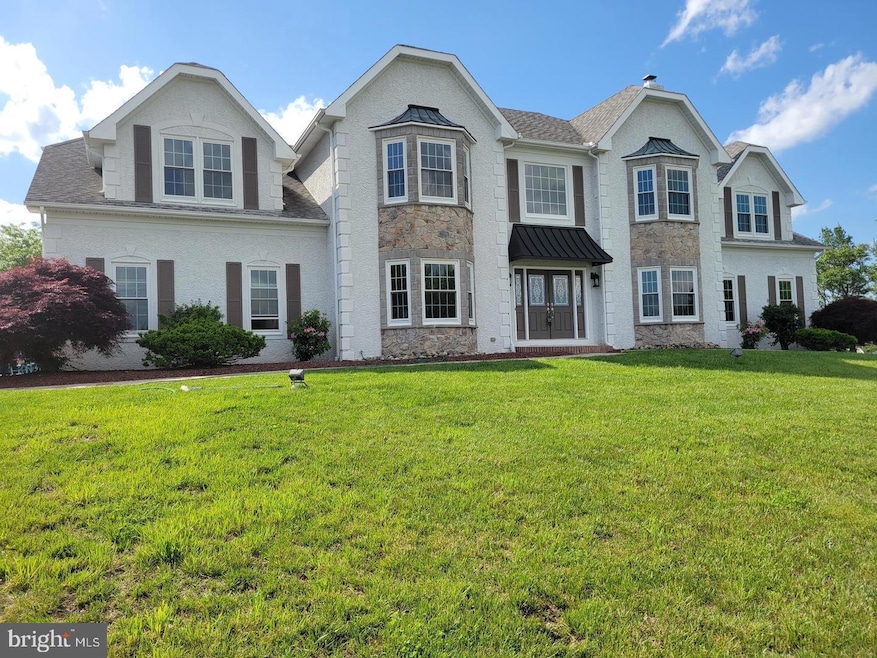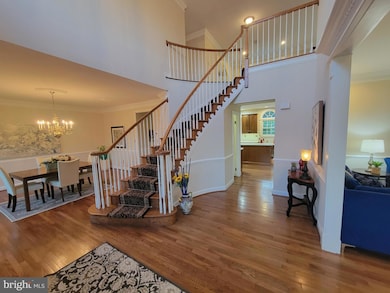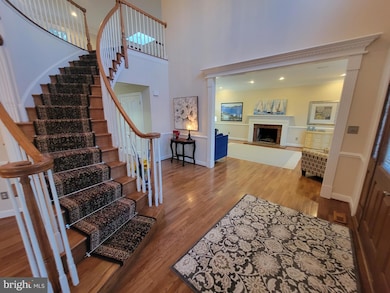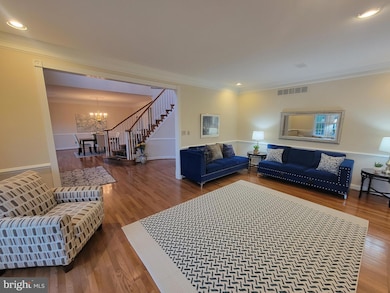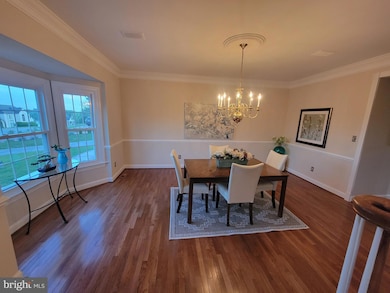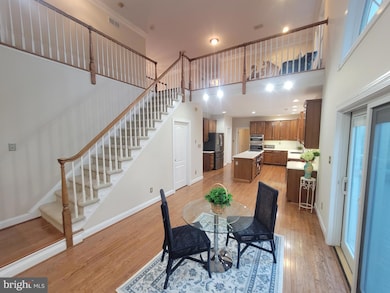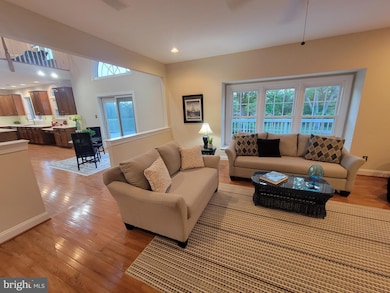12 Foxview Cir Hockessin, DE 19707
Highlights
- Colonial Architecture
- Premium Lot
- 90% Forced Air Heating and Cooling System
- Dupont (H.B.) Middle School Rated A
- 3 Car Attached Garage
About This Home
*** Trash and Lawn Care is provided by Landlord*** See below - " Net Monthly rent $4400 per month."
Landlord will compensate tenant for $300 each month compensation to take care all kinds of
house maintenance, services, repair & replacement of electric, plumbing, floor, walls, doors,
windows, gutters & down spouts, carpentry, appliances, HVAC & its filters, down draft cooktop,
gas & wood fire place, water heater, all house fans with light wherein applicable & all house
existing appliances including dryer & washer, Refrigerator & its water filter replacement of filter
when warning bulb glow, garage doors, garage door motors & remote control, all bathrooms
glass doors, floors, vanity faucet & mirrors, toilet bowl & flush, rear deck, drive way, inside &
outside all around of property, snow removal, storm & fall leaf including day to day hand picked
leaf & branches, all pest services for bugs, spiders, aunts , squirrels, mice etc is tenant
responsibilities under given compensation. This property is a Pet-Free and Smoke-Free Rental. The Landlord preference would be a minimum credit score of 720 for each adult that will be residing in the rental, along with a Minimum combined Annual household income of $160,000. The Minimum Lease Term will be a One-Year Lease Term.
Listing Agent
(302) 740-5872 john.luca@foxroach.com BHHS Fox & Roach - Hockessin Listed on: 06/26/2025

Home Details
Home Type
- Single Family
Est. Annual Taxes
- $8,443
Year Built
- Built in 1992
Lot Details
- 0.5 Acre Lot
- Lot Dimensions are 105.40 x 157.90
- Premium Lot
Parking
- 3 Car Attached Garage
- Side Facing Garage
Home Design
- Colonial Architecture
- Concrete Perimeter Foundation
- Stucco
Interior Spaces
- 4,375 Sq Ft Home
- Property has 2 Levels
- Finished Basement
Bedrooms and Bathrooms
- 5 Main Level Bedrooms
Utilities
- 90% Forced Air Heating and Cooling System
- Natural Gas Water Heater
Listing and Financial Details
- Residential Lease
- Security Deposit $4,500
- 12-Month Min and 24-Month Max Lease Term
- Available 7/1/25
- Assessor Parcel Number 08-013.40-122
Community Details
Overview
- Sanford Ridge Subdivision
Pet Policy
- No Pets Allowed
Map
Source: Bright MLS
MLS Number: DENC2084730
APN: 08-013.40-122
- 5 Foxview Cir
- 10 Equestrian Cir
- 27 Raphael Rd
- 23 Raphael Rd
- 151 Sawin Ln
- 15 Staten Dr
- 202 Clover Dr
- 404 Kimberley Rd
- 504 Hemingway Dr
- 34 Cinnamon Dr
- 3 Scarlett Ct
- 800 Partridge Ct
- 6 Kings Grant Rd
- 1825 Graves Rd
- 2160 Brackenville Rd
- 513 Pershing Rd
- 614 Loveville Rd Unit C1H
- 253 Peoples Way
- 832 Evanson Rd
- 308 Detjen Dr
- 711 Stonehouse Way
- 958 Old Wilmington Rd
- 253 Peoples Way
- 847 Stockbridge Dr
- 839 Stockbridge Dr
- 805 Stockbridge Dr
- 441 Briarcreek Dr
- 706 Chimney Hill Ln
- 152 Bunting Dr
- 6 Hialeah Ct
- 240 Cayman Ct
- 7579 Lancaster Pike
- 1309 Madison Ln
- 703 Lora Ln
- 121 Gun Club Rd
- 5020 W Brigantine Ct Unit 5020
- 4938 W Brigantine Ct Unit 4938
- 34 Degas Cir
- 124 Odyssey Dr
- 107 Monet Cir
