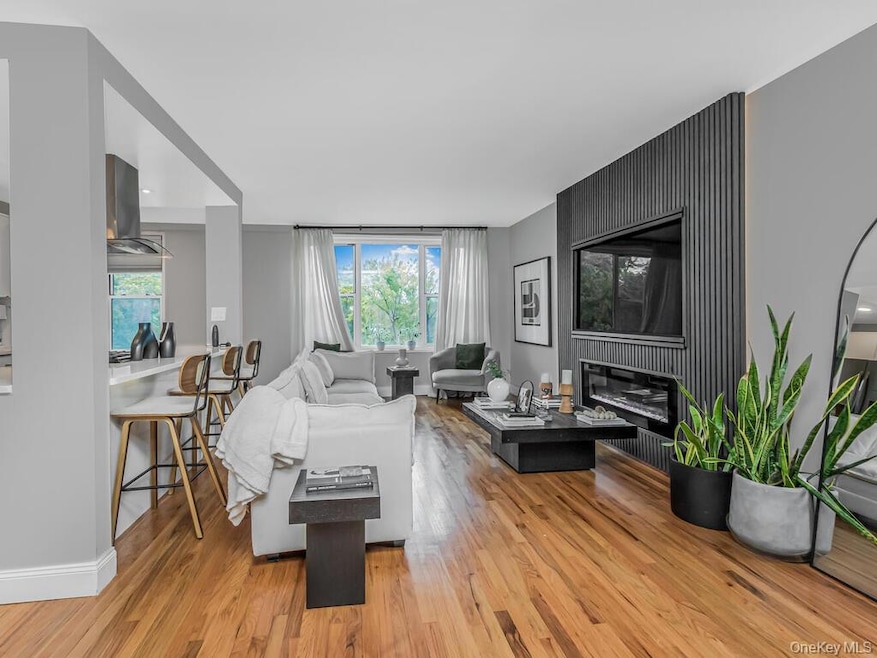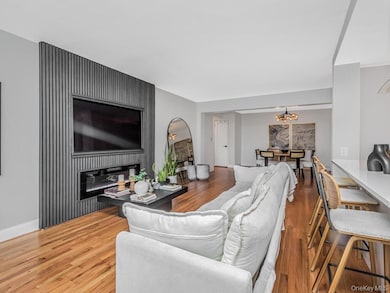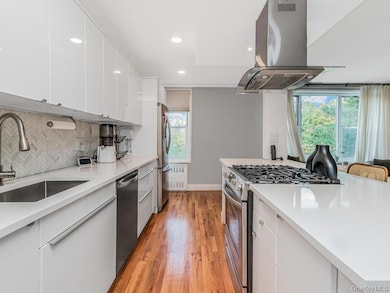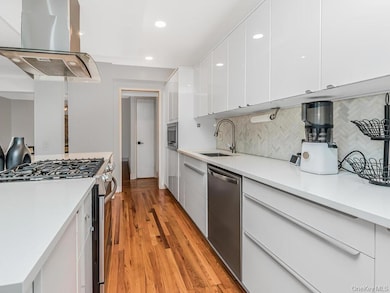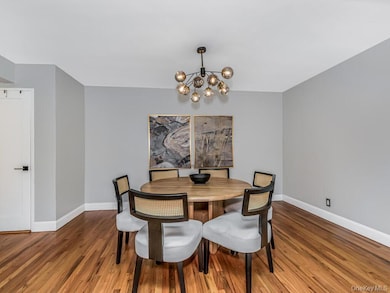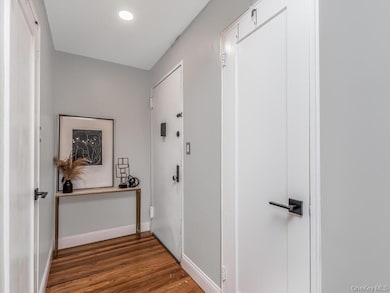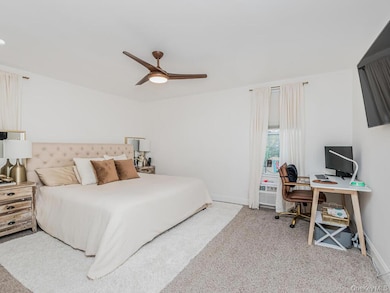Cresthaven 120 Dehaven Dr Unit 234 Floor 2 Yonkers, NY 10703
Northwest Yonkers NeighborhoodEstimated payment $2,195/month
Highlights
- Open Floorplan
- Elevator
- Resident Manager or Management On Site
- Community Pool
- Eat-In Kitchen
- 5-minute walk to Untermyer Park and Gardens
About This Home
Welcome to this beautifully remodeled 2-bedroom, 1.5-bath co-op offering 1,200 sq ft in The Cresthaven complex, one of Yonkers’ most desirable pool communities. This bright and sunny apartment features a rare open concept kitchen with white quartz countertops + stainless steel appliances, spacious dining and living areas ideal for entertaining, and freshly painted interiors throughout. Both bathrooms have been updated with modern finishes. The primary bedroom features a master suite layout, while the second bedroom is very spacious. Assigned parking is included. Enjoy community living at its best with a seasonal outdoor pool, beautifully maintained grounds, grilling and picnic areas, a party room, on-site laundry, and storage. The complex is known for its meticulous upkeep, updated halls and lobby, and dedicated live-in superintendent. Located near The Boyce Thompson Center, a mixed-use destination with medical offices, retail, restaurants, and an outdoor plaza, with convenient access to the Bee-Line bus service, Metro-North Greystone Station, and the Saw Mill River Parkway for easy commuting to Manhattan and Westchester.
Listing Agent
eXp Realty Brokerage Phone: 888-276-0630 License #40LA1150781 Listed on: 10/30/2025

Property Details
Home Type
- Co-Op
Year Built
- Built in 1965
Lot Details
- Two or More Common Walls
Home Design
- Entry on the 2nd floor
- Brick Exterior Construction
Interior Spaces
- 1,200 Sq Ft Home
- Open Floorplan
Kitchen
- Eat-In Kitchen
- Oven
- Range
- Microwave
- Dishwasher
- Kitchen Island
Bedrooms and Bathrooms
- 2 Bedrooms
Parking
- 1 Parking Space
- Assigned Parking
Schools
- Yonkers Early Childhood Academy Elementary School
- Yonkers Middle School
- Yonkers High School
Utilities
- Cooling System Mounted To A Wall/Window
- Baseboard Heating
- Hot Water Heating System
- Radiant Heating System
Community Details
Overview
- Association fees include common area maintenance, gas, heat, hot water
- 6-Story Property
Recreation
- Community Pool
Pet Policy
- No Dogs Allowed
Additional Features
- Elevator
- Resident Manager or Management On Site
Map
About Cresthaven
Home Values in the Area
Average Home Value in this Area
Property History
| Date | Event | Price | List to Sale | Price per Sq Ft | Prior Sale |
|---|---|---|---|---|---|
| 10/30/2025 10/30/25 | For Sale | $350,000 | +9.4% | $292 / Sq Ft | |
| 02/15/2021 02/15/21 | Sold | $320,000 | +1.6% | $268 / Sq Ft | View Prior Sale |
| 08/21/2020 08/21/20 | Pending | -- | -- | -- | |
| 08/21/2020 08/21/20 | For Sale | $315,000 | +68.4% | $264 / Sq Ft | |
| 03/28/2019 03/28/19 | Sold | $187,000 | -1.6% | $156 / Sq Ft | View Prior Sale |
| 10/23/2018 10/23/18 | Pending | -- | -- | -- | |
| 10/23/2018 10/23/18 | For Sale | $190,000 | -- | $159 / Sq Ft |
Source: OneKey® MLS
MLS Number: 929562
- 120 Dehaven Dr Unit 432
- 120 Dehaven Dr Unit 436
- 120 De Haven Dr Unit 629
- 98 Dehaven Dr Unit 1F
- 26 Dehaven Dr Unit 2D
- 44 Dehaven Dr Unit 1D
- 48 Dehaven Dr Unit 2E
- 28 Dehaven Dr Unit 1E
- 6 Regina Place
- 855 Palisade Ave Unit 2E
- 3 Cascade Terrace Unit 1E
- 836 Palisade Ave Unit D
- 8 Gerri Ln
- 840 Palisade Ave Unit G
- 451 Bellevue Ave
- 18 South Cir
- 167 Bolmer Ave
- 786 N Broadway
- 664 Bellevue Ave N
- 151 Bellevue Place
- 594 Bellevue Ave N Unit 1
- 1 Hawley Terrace Unit 2J
- 1077 Warburton Ave
- 26 Meadowbrook Place Unit 1
- 243 Mary Lou Ave
- 1133 Warburton Ave
- 1155 Warburton Ave Unit 4P
- 1155 Warburton Ave Unit 7B
- 17 Arthur Place
- 1178 Warburton Ave Unit 3
- 1177 Warburton Ave
- 1456 Nepperhan Ave Unit 2nd
- 552 N Broadway
- 48 Touissant Ave Unit 2
- 42 Hill Terrace
- 23 Belknap Ave
- 237 Woodland Ave Unit 1
- 437 Palisade Ave Unit F1
- 100 Convent Place Unit 1F
- 248 Sommerville Place Unit 1
