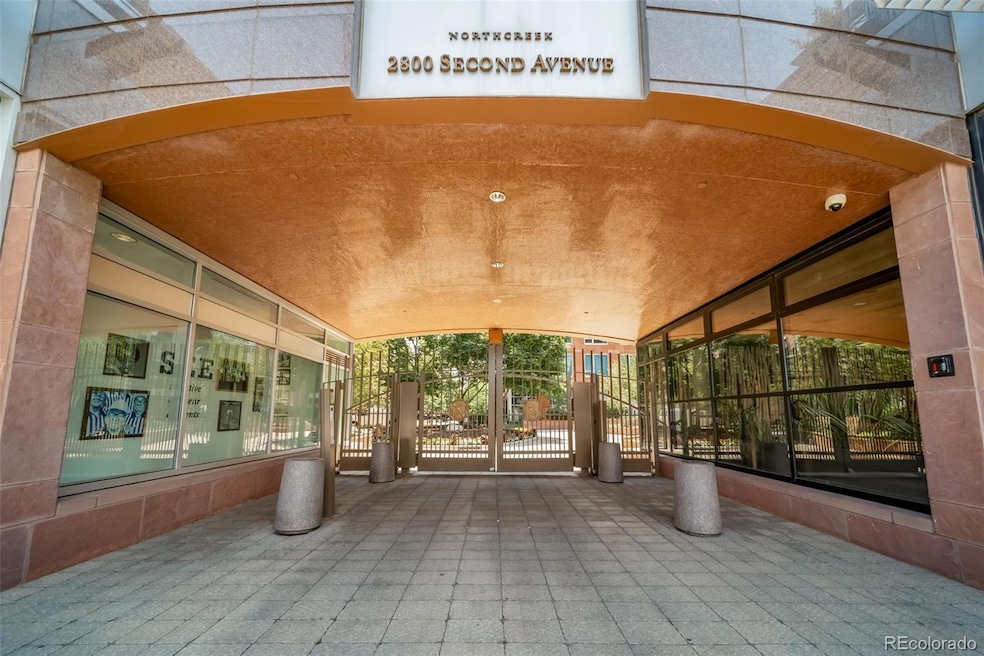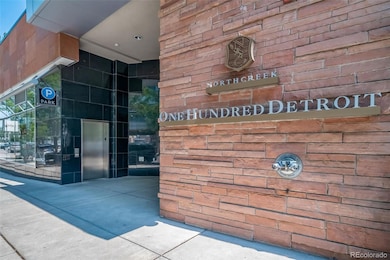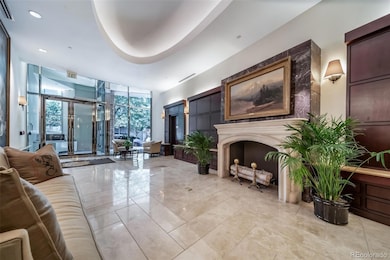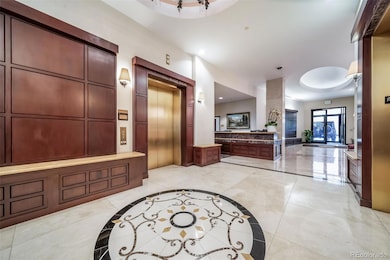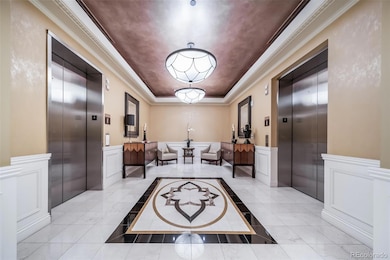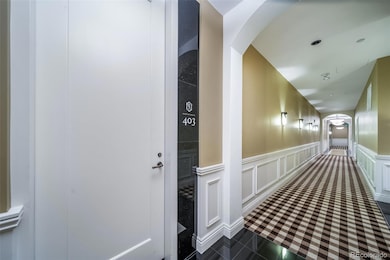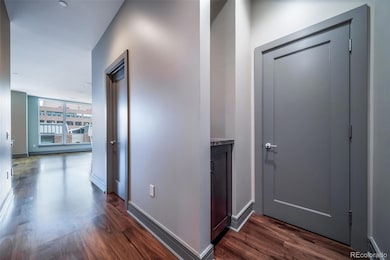North Creek Residences 100 Detroit St Unit 403 Denver, CO 80206
Cherry Creek NeighborhoodHighlights
- Concierge
- Primary Bedroom Suite
- City View
- Bromwell Elementary School Rated A-
- Gated Community
- Open Floorplan
About This Home
Experience upscale living in the heart of Denver’s premier Cherry Creek shopping district with this stunning 2-bedroom, 2-bathroom condo in the exclusive gated community of North Creek. Offering refined elegance and modern comfort, this residence features an open-concept layout, high-end finishes, and a spacious primary suite that includes a luxurious en-suite 5 piece bathroom, generous closet space and laundry closet. The second 3/4 bath is located in the hallway for added convenience for guests. 2nd bedroom is non-conforming but offers a great additional flex room perfect for a home office, guest space, or personal gym.
Enjoy serene views of the beautifully landscaped courtyard from your private balcony, with large windows that bring in abundant natural light. The Residents of North Creek enjoy secure, concierge-style living with private access, reserved parking, and close proximity to Cherry Creek’s world-class shopping, dining, and cultural attractions—just steps from your front door.
Sophisticated, private, and perfectly located—this is Cherry Creek living at its finest
Listing Agent
Intransit Services LLC Brokerage Email: corinne@intransitproperties.com,303-906-5554 License #100035696 Listed on: 07/29/2025
Condo Details
Home Type
- Condominium
Est. Annual Taxes
- $6,872
Year Built
- Built in 2008
Lot Details
- 1 Common Wall
- East Facing Home
Parking
- Subterranean Parking
- Heated Garage
Home Design
- Contemporary Architecture
- Entry on the 4th floor
Interior Spaces
- 1,351 Sq Ft Home
- 1-Story Property
- Open Floorplan
- Built-In Features
- High Ceiling
- 1 Fireplace
- Wood Flooring
Kitchen
- Oven
- Range
- Microwave
- Dishwasher
- Kitchen Island
- Granite Countertops
- Disposal
Bedrooms and Bathrooms
- 2 Main Level Bedrooms
- Primary Bedroom Suite
Laundry
- Laundry in unit
- Dryer
- Washer
Outdoor Features
- Balcony
- Covered Patio or Porch
- Outdoor Gas Grill
Schools
- Bromwell Elementary School
- Morey Middle School
- East High School
Additional Features
- Accessible Approach with Ramp
- Forced Air Heating and Cooling System
Listing and Financial Details
- Security Deposit $6,500
- Property Available on 7/29/25
- The owner pays for association fees, exterior maintenance, trash collection, water
- 12 Month Lease Term
- $45 Application Fee
Community Details
Overview
- Mid-Rise Condominium
- North Creek Community
- Cherry Creek North Subdivision
Amenities
- Concierge
- Community Garden
Pet Policy
- Limit on the number of pets
- Pet Deposit $300
- $35 Monthly Pet Rent
- Dogs Allowed
Security
- Front Desk in Lobby
- Gated Community
Map
About North Creek Residences
Source: REcolorado®
MLS Number: 7316939
APN: 5122-29-048
- 100 Detroit St Unit 701
- 2800 E 2nd Ave Unit 202
- 250 Columbine St Unit 501
- 345 Fillmore St Unit 206
- 345 Fillmore St Unit 203
- 185 Steele St Unit 406
- 185 Steele St Unit 503
- 185 Steele St Unit 212
- 185 Steele St Unit 204
- 155 Steele St Unit 1215
- 155 Steele St Unit 613
- 155 Steele St Unit 418
- 350 Detroit St Unit 409
- 335 Detroit St Unit 501
- 335 Saint Paul St
- 361 Detroit St
- 354 Milwaukee St
- 344 Saint Paul St
- 135 Adams St Unit 403
- 135 Adams St Unit 505
- 191 Clayton Ln Unit 402
- 250 Columbine St Unit 212
- 250 Columbine St Unit 411
- 250 Columbine St Unit 307
- 350 Detroit St Unit 114
- 100 Steele St
- 135 Adams St Unit 307.1411279
- 135 Adams St Unit 311.1411280
- 135 Adams St Unit 200.1410336
- 135 Adams St Unit 303.1409855
- 135 Adams St Unit 211.1409856
- 135 Adams St Unit 503.1401734
- 135 Adams St Unit 304.1401738
- 135 Adams St Unit 207.1401737
- 135 Adams St Unit 204.1401736
- 2626 E 4th Ave
- 3222 E 1st Ave
- 135 Adams St
- 290 Adams St
- 431 Clayton St
