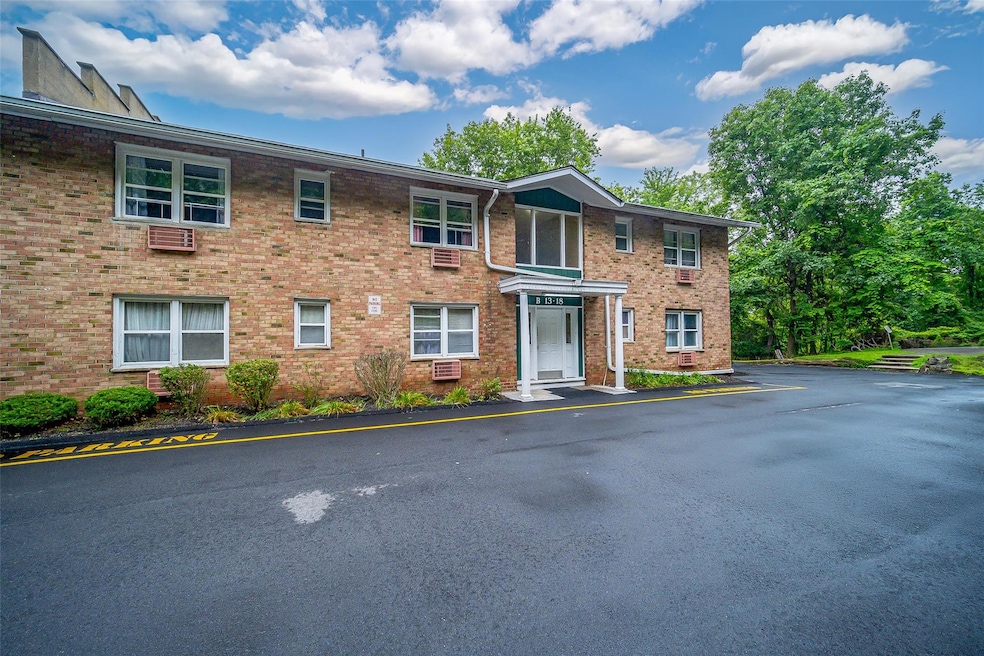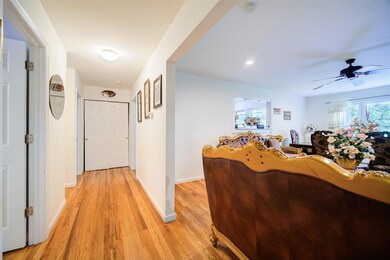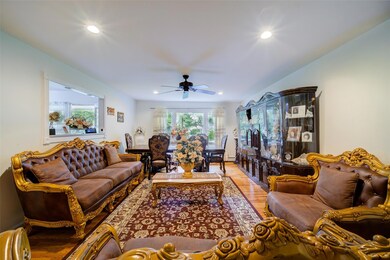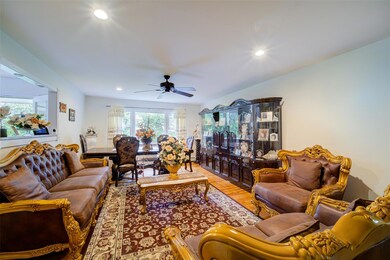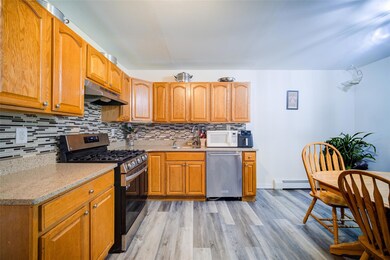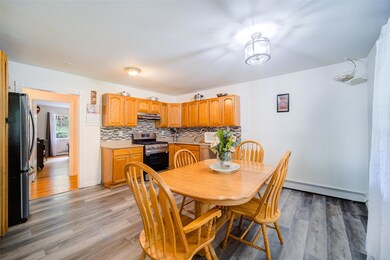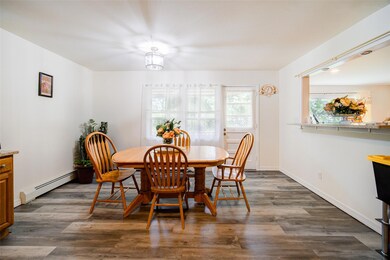
100 Dowd St Unit B17 Haverstraw, NY 10927
Haverstraw Village NeighborhoodEstimated payment $2,575/month
Highlights
- Private Lot
- Granite Countertops
- Formal Dining Room
- Wood Flooring
- Covered patio or porch
- Stainless Steel Appliances
About This Home
Welcome to this wonderfully kept 2nd floor two bedroom unit in the well kept building of the Hudson Pines. This condo unit and complex has more than enough to keep you satisfied. Why pay rent when you can own this for less!? This unit flows beautifully from the foyer to the hardwood floors throughout. The updated kitchen includes stainless steel appliances, granite countertops, and a newly installed backsplash just waiting for you to make meals for your family and guests. Do not forgot the breakfast nook and private balcony perfect for entertaining large crowds. The bedroom is large enough to fit a king size bed and has more than enough space to make it your own. Also the bedroom has a walk-in closet. The second bedroom also does not disappoint with its size and closet space. No reason to leave the building for washing clothes as the Laundry Room is right here in the same building. Right outside your door is a parking space reserved specifically for you and additional spaces are available for your guest. The monthly common charges INCLUDES ALL UTILITIES EXCEPT ELECTRIC, CABLE & PHONE. Don't walk and run to this amazing opportunity!
Listing Agent
Prominent Properties Sotheby's Brokerage Phone: 201-768-9300 License #10401267652 Listed on: 07/14/2025
Property Details
Home Type
- Condominium
Est. Annual Taxes
- $5,985
Year Built
- Built in 1967
HOA Fees
- $530 Monthly HOA Fees
Home Design
- Garden Home
- Brick Exterior Construction
Interior Spaces
- 1,116 Sq Ft Home
- 2-Story Property
- Ceiling Fan
- Recessed Lighting
- Chandelier
- Double Pane Windows
- Entrance Foyer
- Formal Dining Room
- Wood Flooring
Kitchen
- Eat-In Kitchen
- Breakfast Bar
- Microwave
- Dishwasher
- Stainless Steel Appliances
- Granite Countertops
Bedrooms and Bathrooms
- 2 Bedrooms
- Walk-In Closet
- 1 Full Bathroom
Parking
- 1 Parking Space
- Assigned Parking
Outdoor Features
- Balcony
- Covered patio or porch
Schools
- Haverstraw Elementary School
- Fieldstone Middle School
- North Rockland High School
Utilities
- Cooling System Mounted To A Wall/Window
- Forced Air Heating System
Listing and Financial Details
- Assessor Parcel Number 392201-026-050-0001-006-001-2305
Community Details
Overview
- Association fees include common area maintenance, exterior maintenance, gas, grounds care, heat, hot water, sewer, snow removal, trash, water
Amenities
- Laundry Facilities
Pet Policy
- Pets Allowed
Map
Home Values in the Area
Average Home Value in this Area
Property History
| Date | Event | Price | Change | Sq Ft Price |
|---|---|---|---|---|
| 07/14/2025 07/14/25 | For Sale | $279,900 | -- | $251 / Sq Ft |
Similar Homes in the area
Source: OneKey® MLS
MLS Number: 889287
- 100 Dowd St Unit C12
- 100 Dowd St Unit B14
- 324 Westside Ave
- 33 Muntz Ln
- 165 Gurnee Ave
- 63 Westside Ave
- 8 Harding Ave
- 22 Ferracane Place
- 114 Halgren Crescent
- 46 Picariello Dr
- 34 Hurd Ave
- 31 Village Mill Unit D5
- 33 Hurd Ave
- 41 Hurd Ave
- 31 Spring St
- 4 Joseph St
- 2 Joseph St
- 6 Heck Rd
- 6 Phelps St
- 1 Hillside Ave
- 100 Dowd St Unit B11
- 205 Ramapo Rd Unit C
- 170-188 Ramapo Rd
- 1 Kensington Cir
- 102 Bridge St Unit 104
- 0 Westside Ave
- 60 Hudson Ave
- 21 Zugibe Ct
- 47 Conger Ave Unit 47 Conger Ave
- 55 Church St
- 143 Broadway
- 20 Blauvelt Ave Unit 1
- 4100 Southernly Pointe Dr
- 31 N Wayne Ave
- 146 Hudson Ave Unit 1f
- 32 Jefferson St
- 302 S Mountain Rd
- 590 Rt 9 W
- 1405 Round Pointe Dr
- 51 Girling Dr
