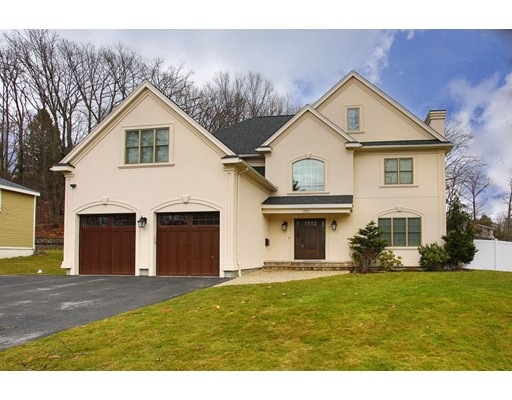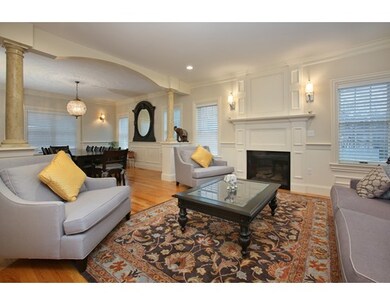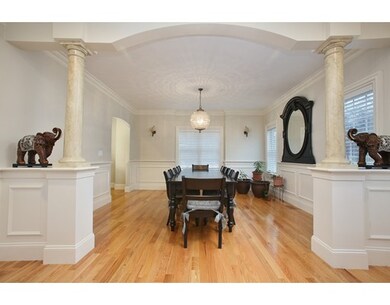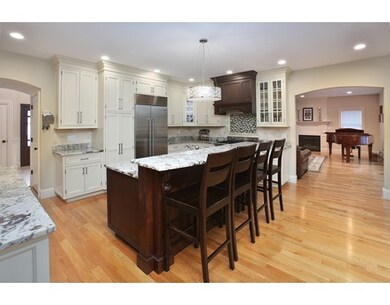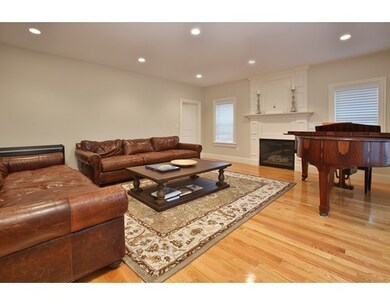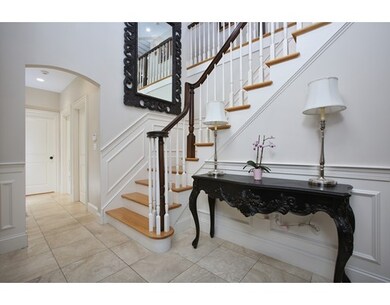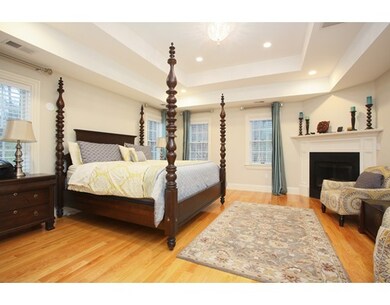
100 Drumlin Rd Newton Center, MA 02459
Oak Hill NeighborhoodAbout This Home
As of July 2017Sophisticated stucco colonial in Newton Centre. Impeccable custom construction. Mahogany door ushers you into elegant two story foyer, with crystal chandelier, arched picture window, and stone tile floor. Sweep into expansive living room with gas f/p, hardwood, and rich architectural detail. Twin marbleized columns welcome you into dining room. Kitchen has cream and glass cabinets to ceiling, granite counters and island, high end SS appliances, H/W floors, and slider to rear patio. Family room has gas f/p, and 5 windows… great light in this home! Private office and half-bath complete this level. 2nd floor contains 3 bedrooms and Master. Jack-n-Jill bath connects 2 b/r's, while 3rd has private bath. Master suite amazes with 3rd gas f/p, tray ceiling, walk-in closet + 2 more. Master bath has all the amenities. 3rd level has a 5th bedroom, 4th full bath, and rec room. Lower level is finished with extra office/bedroom, 5th bath, large playroom, exercise room. .4 miles to Spaulding School!
Last Agent to Sell the Property
Scott Driscoll
Redfin Corp.

Last Buyer's Agent
Linda Krantz
Coldwell Banker Realty - Newton License #449539697
Ownership History
Purchase Details
Purchase Details
Home Financials for this Owner
Home Financials are based on the most recent Mortgage that was taken out on this home.Map
Home Details
Home Type
Single Family
Est. Annual Taxes
$24,055
Year Built
2012
Lot Details
0
Listing Details
- Lot Description: Corner, Paved Drive, Fenced/Enclosed, Level
- Property Type: Single Family
- Single Family Type: Detached
- Style: Colonial
- Lead Paint: Unknown
- Year Built Description: Actual
- Special Features: None
- Property Sub Type: Detached
- Year Built: 2012
Interior Features
- Has Basement: Yes
- Fireplaces: 3
- Primary Bathroom: Yes
- Number of Rooms: 14
- Amenities: Public Transportation, Shopping, Golf Course, Conservation Area, Public School, University
- Electric: Circuit Breakers, 200 Amps
- Energy: Insulated Windows, Insulated Doors
- Flooring: Hardwood, Stone / Slate
- Insulation: Full
- Interior Amenities: Security System, Cable Available, Sauna/Steam/Hot Tub, Walk-up Attic, Wired for Surround Sound
- Basement: Full, Finished
- Bedroom 2: Second Floor
- Bedroom 3: Second Floor
- Bedroom 4: Second Floor
- Bedroom 5: Third Floor
- Bathroom #1: First Floor
- Bathroom #2: Second Floor
- Bathroom #3: Second Floor
- Kitchen: First Floor
- Laundry Room: Second Floor
- Living Room: First Floor
- Master Bedroom: Second Floor
- Master Bedroom Description: Fireplace, Closet - Walk-in, Flooring - Hardwood
- Dining Room: First Floor
- Family Room: First Floor
- No Bedrooms: 5
- Full Bathrooms: 5
- Half Bathrooms: 1
- Oth1 Room Name: Office
- Oth1 Dscrp: Flooring - Hardwood
- Oth2 Room Name: Bathroom
- Oth2 Dscrp: Bathroom - Full, Bathroom - Tiled With Shower Stall, Bathroom - Tiled With Tub, Flooring - Stone/Ceramic Tile, Window(s) - Picture, French Doors, Jacuzzi / Whirlpool Soaking Tub
- Oth3 Room Name: Bathroom
- Oth3 Dscrp: Bathroom - Full, Bathroom - Tiled With Shower Stall, Flooring - Stone/Ceramic Tile
- Oth4 Room Name: Bonus Room
- Oth5 Room Name: Play Room
- Oth6 Room Name: Exercise Room
- Main Lo: NB3534
- Main So: K95001
- Estimated Sq Ft: 4972.00
Exterior Features
- Construction: Frame
- Exterior: Stucco
- Exterior Features: Patio, Professional Landscaping, Sprinkler System, Fenced Yard
- Foundation: Poured Concrete
Garage/Parking
- Garage Parking: Attached
- Garage Spaces: 2
- Parking: Off-Street, Paved Driveway
- Parking Spaces: 4
Utilities
- Cooling Zones: 2
- Heat Zones: 3
- Hot Water: Natural Gas
- Utility Connections: for Gas Range, for Gas Oven
- Sewer: City/Town Sewer
- Water: City/Town Water
Schools
- Elementary School: Mem. Spaulding
- Middle School: Oak Hill
- High School: Newton South
Lot Info
- Assessor Parcel Number: S:82 B:025 L:0027
- Zoning: SR1
- Acre: 0.25
- Lot Size: 10887.00
Multi Family
- Sq Ft Incl Bsmt: Yes
Similar Homes in Newton Center, MA
Home Values in the Area
Average Home Value in this Area
Purchase History
| Date | Type | Sale Price | Title Company |
|---|---|---|---|
| Quit Claim Deed | -- | None Available | |
| Deed | $560,000 | -- |
Mortgage History
| Date | Status | Loan Amount | Loan Type |
|---|---|---|---|
| Previous Owner | $1,200,000 | Stand Alone Refi Refinance Of Original Loan | |
| Previous Owner | $1,277,500 | Purchase Money Mortgage | |
| Previous Owner | $1,168,000 | Purchase Money Mortgage | |
| Previous Owner | $1,088,000 | Purchase Money Mortgage |
Property History
| Date | Event | Price | Change | Sq Ft Price |
|---|---|---|---|---|
| 07/24/2017 07/24/17 | Sold | $1,825,000 | -0.5% | $367 / Sq Ft |
| 04/24/2017 04/24/17 | Pending | -- | -- | -- |
| 04/05/2017 04/05/17 | For Sale | $1,835,000 | +25.7% | $369 / Sq Ft |
| 07/03/2012 07/03/12 | Sold | $1,460,000 | -2.3% | $383 / Sq Ft |
| 06/28/2012 06/28/12 | Pending | -- | -- | -- |
| 04/26/2012 04/26/12 | For Sale | $1,495,000 | -- | $392 / Sq Ft |
Tax History
| Year | Tax Paid | Tax Assessment Tax Assessment Total Assessment is a certain percentage of the fair market value that is determined by local assessors to be the total taxable value of land and additions on the property. | Land | Improvement |
|---|---|---|---|---|
| 2025 | $24,055 | $2,454,600 | $1,118,700 | $1,335,900 |
| 2024 | $23,259 | $2,383,100 | $1,086,100 | $1,297,000 |
| 2023 | $22,595 | $2,219,500 | $839,100 | $1,380,400 |
| 2022 | $21,620 | $2,055,100 | $776,900 | $1,278,200 |
| 2021 | $20,861 | $1,938,800 | $732,900 | $1,205,900 |
| 2020 | $20,241 | $1,938,800 | $732,900 | $1,205,900 |
| 2019 | $19,670 | $1,882,300 | $711,600 | $1,170,700 |
| 2018 | $19,355 | $1,788,800 | $647,000 | $1,141,800 |
| 2017 | $18,765 | $1,687,500 | $610,400 | $1,077,100 |
| 2016 | $17,947 | $1,577,100 | $570,500 | $1,006,600 |
| 2015 | $17,112 | $1,473,900 | $533,200 | $940,700 |
Source: MLS Property Information Network (MLS PIN)
MLS Number: 72141093
APN: NEWT-000082-000025-000027
