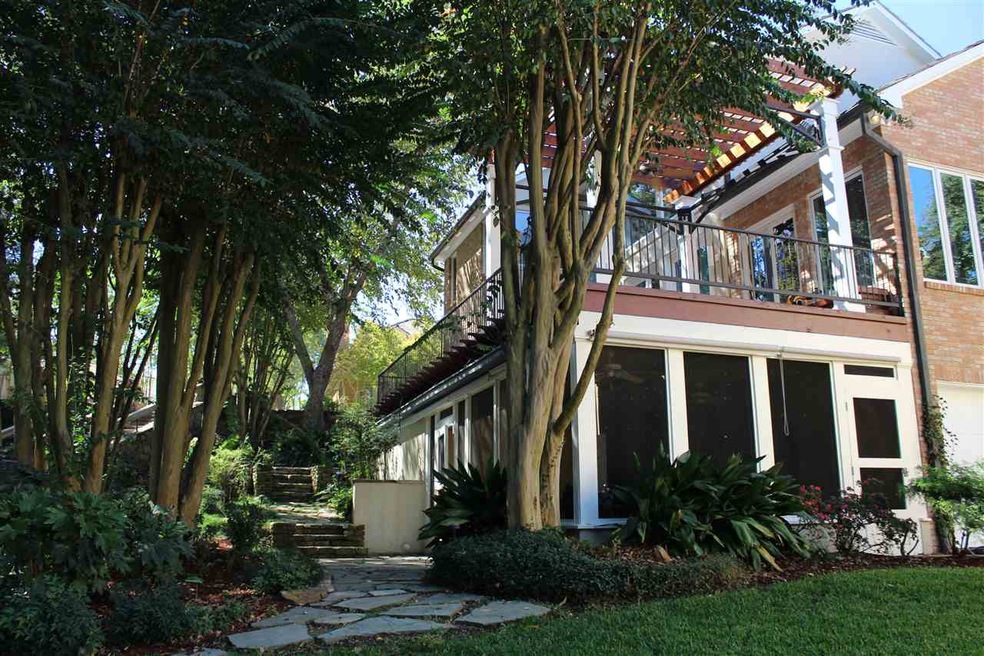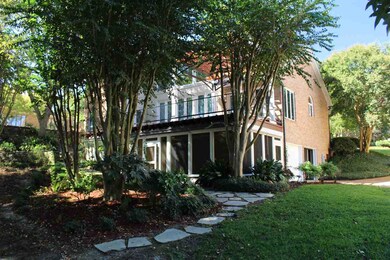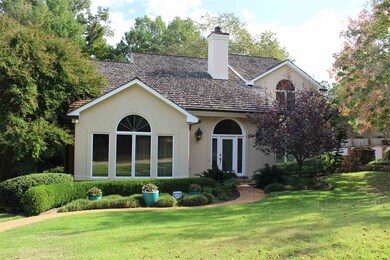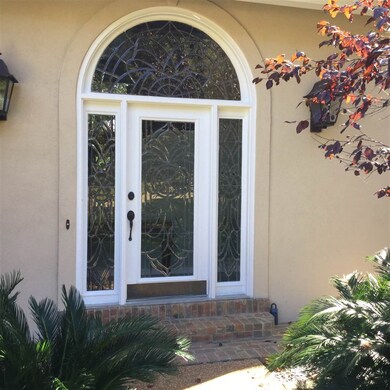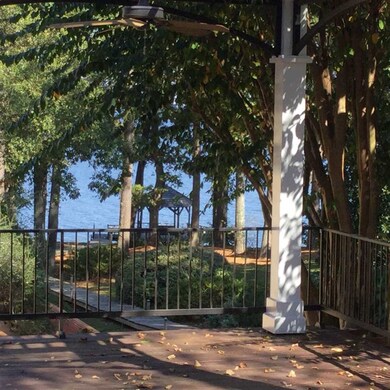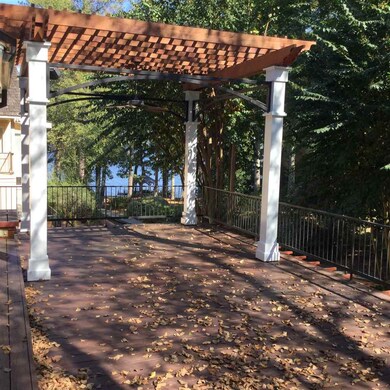
100 Duck Cove Madison, MS 39110
Highlights
- Private Dock
- Reservoir Front
- Built-In Refrigerator
- Ann Smith Elementary School Rated A-
- Gated Community
- Clubhouse
About This Home
As of September 2017Reservoir living. If you have ever dreamed of living at the Reservoir, then you should make an appointment to see this beautiful home. 3 bedrooms 3.5 baths with huge bonus room downstairs. A great floor plan, the master bedroom, family room, formal dining and kitchen on the main floor. Walk out onto the deck and enjoy the beautiful landscaping and reservoir water view. Two bedrooms, jack and jill bath and a sitting area in the loft with tons of built ins and breathtaking view of the water. The basement/bonus room has a private entrance thru a screened porch. This could be used as a bedroom, a secondary living space or even a mother in law suite. The large family room has a wall of windows that . The kitchen has granite countertops, built in subzero refrigerator and a beautiful view of the water. Surround sound, sprinkler system. Roses bluff is a gated community offering its homeowners a clubhouse, pool, tennis courts, adjacent to the Natchez Trace walking trail. Easy living in this quiet neighborhood.
Last Agent to Sell the Property
Turn Key Properties, LLC License #S42732 Listed on: 02/26/2017
Last Buyer's Agent
Brandon White
Realty ONE Group Prime License #B-20348
Home Details
Home Type
- Single Family
Est. Annual Taxes
- $2,457
Year Built
- Built in 1988
Lot Details
- Reservoir Front
HOA Fees
- $122 Monthly HOA Fees
Parking
- 2 Car Garage
- Garage Door Opener
Home Design
- Contemporary Architecture
- Brick Exterior Construction
- Slab Foundation
- Shake Roof
- Stucco
Interior Spaces
- 3,520 Sq Ft Home
- 2-Story Property
- Wet Bar
- Cathedral Ceiling
- Ceiling Fan
- Multiple Fireplaces
- Insulated Windows
- Wood Frame Window
- Screened Porch
- Storage
- Electric Dryer Hookup
- Exterior Basement Entry
Kitchen
- Self-Cleaning Convection Oven
- Electric Oven
- Electric Cooktop
- Recirculated Exhaust Fan
- Microwave
- Built-In Refrigerator
- Dishwasher
- Disposal
Flooring
- Carpet
- Ceramic Tile
Bedrooms and Bathrooms
- 3 Bedrooms
- Walk-In Closet
- Double Vanity
- Soaking Tub
Home Security
- Home Security System
- Fire and Smoke Detector
Outdoor Features
- Private Dock
- Docks
- Deck
- Screened Patio
- Pergola
Schools
- Ann Smith Elementary School
- Olde Towne Middle School
- Ridgeland High School
Utilities
- Central Heating and Cooling System
- Heating System Uses Natural Gas
- Tankless Water Heater
- Gas Water Heater
- Cable TV Available
Community Details
Overview
- Association fees include ground maintenance, management, pool service
- Roses Bluff Subdivision
Recreation
- Tennis Courts
- Community Pool
- Hiking Trails
- Bike Trail
Additional Features
- Clubhouse
- Gated Community
Ownership History
Purchase Details
Home Financials for this Owner
Home Financials are based on the most recent Mortgage that was taken out on this home.Purchase Details
Home Financials for this Owner
Home Financials are based on the most recent Mortgage that was taken out on this home.Similar Homes in Madison, MS
Home Values in the Area
Average Home Value in this Area
Purchase History
| Date | Type | Sale Price | Title Company |
|---|---|---|---|
| Quit Claim Deed | -- | -- | |
| Quit Claim Deed | -- | -- |
Mortgage History
| Date | Status | Loan Amount | Loan Type |
|---|---|---|---|
| Open | $283,000 | New Conventional | |
| Previous Owner | $352,122 | Stand Alone Refi Refinance Of Original Loan |
Property History
| Date | Event | Price | Change | Sq Ft Price |
|---|---|---|---|---|
| 09/14/2017 09/14/17 | Sold | -- | -- | -- |
| 03/27/2017 03/27/17 | Pending | -- | -- | -- |
| 09/16/2016 09/16/16 | For Sale | $399,000 | -14.9% | $113 / Sq Ft |
| 11/09/2015 11/09/15 | Sold | -- | -- | -- |
| 11/01/2015 11/01/15 | Pending | -- | -- | -- |
| 08/01/2015 08/01/15 | For Sale | $469,000 | -- | $142 / Sq Ft |
Tax History Compared to Growth
Tax History
| Year | Tax Paid | Tax Assessment Tax Assessment Total Assessment is a certain percentage of the fair market value that is determined by local assessors to be the total taxable value of land and additions on the property. | Land | Improvement |
|---|---|---|---|---|
| 2024 | $2,147 | $32,876 | $0 | $0 |
| 2023 | $2,147 | $32,876 | $0 | $0 |
| 2022 | $2,147 | $32,876 | $0 | $0 |
| 2021 | $2,147 | $31,666 | $0 | $0 |
| 2020 | $2,147 | $31,666 | $0 | $0 |
| 2019 | $2,156 | $31,666 | $0 | $0 |
| 2018 | $4,238 | $47,499 | $0 | $0 |
| 2017 | $4,212 | $46,773 | $0 | $0 |
| 2016 | -- | $46,773 | $0 | $0 |
| 2015 | $2,467 | $31,182 | $0 | $0 |
| 2014 | $2,457 | $31,072 | $0 | $0 |
Agents Affiliated with this Home
-
V
Seller's Agent in 2017
Vanessa Ables
Turn Key Properties, LLC
(601) 720-8238
23 Total Sales
-
B
Buyer's Agent in 2017
Brandon White
Realty ONE Group Prime
-

Seller's Agent in 2015
Debra Sanders
Good Living Realty
(601) 955-3919
63 Total Sales
-
J
Seller Co-Listing Agent in 2015
Joseph Lindsay
Milner Realty Inc.
-

Buyer's Agent in 2015
Betsy Landers
Hometown Property Group
(601) 842-1564
54 Total Sales
Map
Source: MLS United
MLS Number: 1290265
APN: 072E-22D-010-00-00
- 104 Grey Brant Ct
- 107 Lakepointe Dr
- 506 Roses Bluff Dr
- 550 Post Rd
- 550 Post Rd Unit 502
- 550 Post Rd Unit 116
- 550 Post Rd Unit 801
- 550 Post Rd Unit 117
- 143 Overlook Pointe Dr
- 133 Overlook Pointe Dr
- 147 Overlook Pointe Dr
- 125 Overlook Pointe Dr
- 109 Overlook Pointe Cir
- 524 Pawnee Way
- 508 Pawnee Way
- 435 Cheyenne Ln
- 226 Wright's Mill Dr
- 329 Arapaho Ln
- 322 Arapaho Ln
- 332 Kiowa Dr
