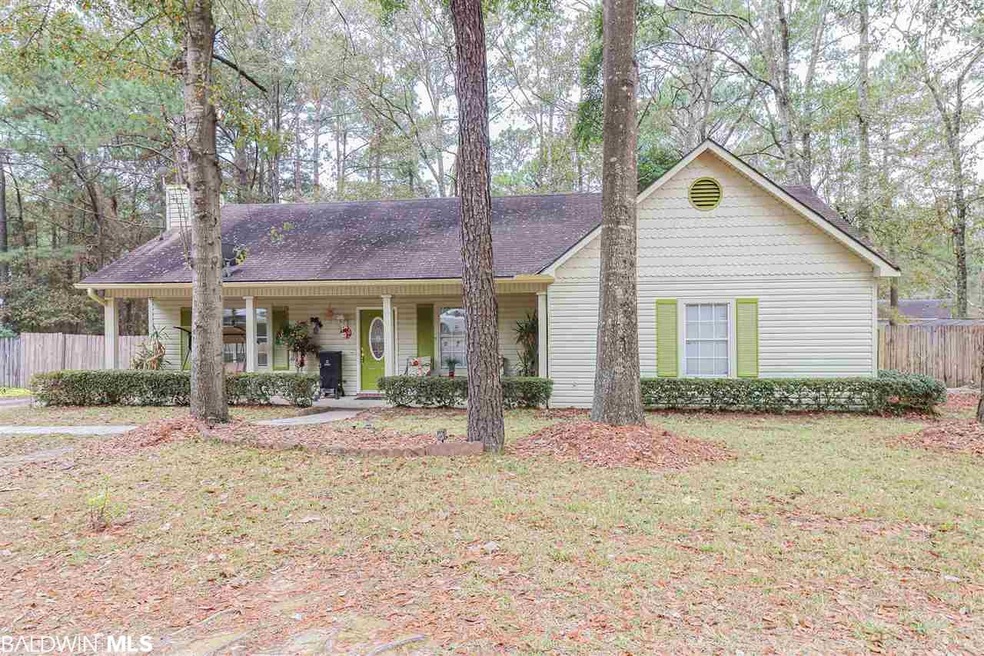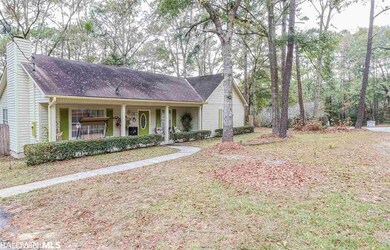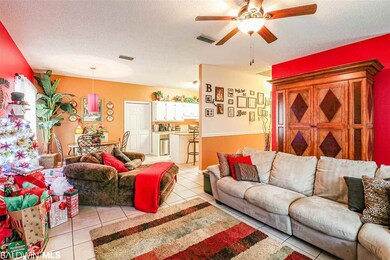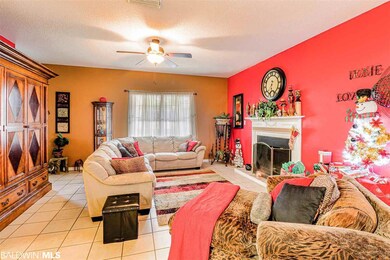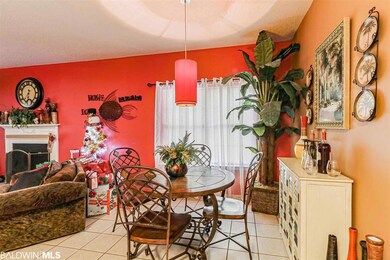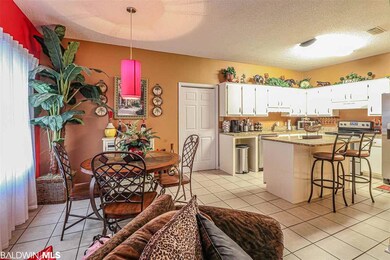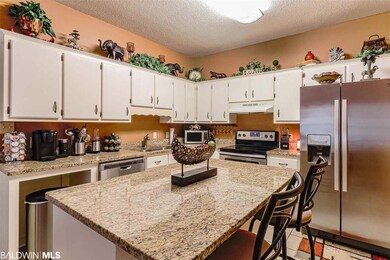
100 Dunbar Loop Unit 22 Daphne, AL 36526
Lake Forest NeighborhoodHighlights
- Clubhouse
- Traditional Architecture
- Community Pool
- W. J. Carroll Intermediate School Rated A-
- Great Room
- Tennis Courts
About This Home
As of February 2020This 3 bedroom 2 bathroom open floor plan ranch style home sits on large corner lot. This home has been upgraded in the kitchen with new tile, granite counter tops and stainless sink as well as stainless range, dishwasher and refrigerator. Home also has extra large bedrooms, large great room with wood burning fireplace, laundry room off kitchen, large carport with small workshop, extra large deck as well as fenced in back yard with metal storage shed. Located conveniently one block from community pool. This home is also conveniently located to shopping, restaurants and schools.
Last Agent to Sell the Property
Loretta Bullard
Elite Real Estate Solutions, LLC License #118162 Listed on: 12/14/2019
Home Details
Home Type
- Single Family
Est. Annual Taxes
- $468
Year Built
- Built in 1990
Lot Details
- Fenced
- Few Trees
HOA Fees
- $70 Monthly HOA Fees
Home Design
- Traditional Architecture
- Slab Foundation
- Composition Roof
- Vinyl Siding
Interior Spaces
- 1,777 Sq Ft Home
- 1-Story Property
- Ceiling Fan
- Wood Burning Fireplace
- Great Room
- Dining Room
Kitchen
- Electric Range
- Dishwasher
Flooring
- Carpet
- Laminate
- Tile
Bedrooms and Bathrooms
- 3 Bedrooms
- En-Suite Primary Bedroom
- 2 Full Bathrooms
Schools
- Daphne Elementary School
- Daphne Middle School
- Daphne High School
Additional Features
- Outdoor Storage
- Central Air
Listing and Financial Details
- Assessor Parcel Number 43-02-04-0-009-153.000
Community Details
Overview
- Association fees include management
- Lake Forest Subdivision
- The community has rules related to covenants, conditions, and restrictions
Amenities
- Clubhouse
Recreation
- Tennis Courts
- Community Playground
- Community Pool
Ownership History
Purchase Details
Home Financials for this Owner
Home Financials are based on the most recent Mortgage that was taken out on this home.Purchase Details
Purchase Details
Home Financials for this Owner
Home Financials are based on the most recent Mortgage that was taken out on this home.Purchase Details
Home Financials for this Owner
Home Financials are based on the most recent Mortgage that was taken out on this home.Purchase Details
Purchase Details
Home Financials for this Owner
Home Financials are based on the most recent Mortgage that was taken out on this home.Purchase Details
Similar Homes in the area
Home Values in the Area
Average Home Value in this Area
Purchase History
| Date | Type | Sale Price | Title Company |
|---|---|---|---|
| Warranty Deed | $274,900 | None Listed On Document | |
| Interfamily Deed Transfer | -- | None Available | |
| Warranty Deed | $166,000 | None Available | |
| Special Warranty Deed | $120,510 | Ct | |
| Special Warranty Deed | -- | None Available | |
| Special Warranty Deed | $82,500 | Gtc | |
| Foreclosure Deed | $86,240 | None Available |
Mortgage History
| Date | Status | Loan Amount | Loan Type |
|---|---|---|---|
| Closed | $9,622 | New Conventional | |
| Open | $269,920 | FHA | |
| Previous Owner | $116,200 | New Conventional | |
| Previous Owner | $122,517 | FHA | |
| Previous Owner | $80,408 | FHA | |
| Previous Owner | $75,000 | Credit Line Revolving | |
| Previous Owner | $66,300 | Stand Alone Second |
Property History
| Date | Event | Price | Change | Sq Ft Price |
|---|---|---|---|---|
| 02/11/2020 02/11/20 | Sold | $166,000 | -1.8% | $93 / Sq Ft |
| 01/15/2020 01/15/20 | For Sale | $169,000 | 0.0% | $95 / Sq Ft |
| 01/06/2020 01/06/20 | Pending | -- | -- | -- |
| 01/05/2020 01/05/20 | Pending | -- | -- | -- |
| 12/14/2019 12/14/19 | For Sale | $169,000 | +40.2% | $95 / Sq Ft |
| 05/02/2016 05/02/16 | Sold | $120,510 | 0.0% | $75 / Sq Ft |
| 03/14/2016 03/14/16 | Pending | -- | -- | -- |
| 01/08/2016 01/08/16 | For Sale | $120,510 | -- | $75 / Sq Ft |
Tax History Compared to Growth
Tax History
| Year | Tax Paid | Tax Assessment Tax Assessment Total Assessment is a certain percentage of the fair market value that is determined by local assessors to be the total taxable value of land and additions on the property. | Land | Improvement |
|---|---|---|---|---|
| 2024 | $1,822 | $39,600 | $3,360 | $36,240 |
| 2023 | $1,570 | $34,120 | $3,360 | $30,760 |
| 2022 | $1,344 | $31,260 | $0 | $0 |
| 2021 | $1,209 | $28,120 | $0 | $0 |
| 2020 | $535 | $13,480 | $0 | $0 |
| 2019 | $487 | $12,380 | $0 | $0 |
| 2018 | $468 | $11,940 | $0 | $0 |
| 2017 | $442 | $11,320 | $0 | $0 |
| 2016 | $928 | $21,580 | $0 | $0 |
| 2015 | -- | $10,560 | $0 | $0 |
| 2014 | -- | $10,160 | $0 | $0 |
| 2013 | -- | $9,740 | $0 | $0 |
Agents Affiliated with this Home
-

Seller's Agent in 2020
Loretta Bullard
Elite Real Estate Solutions, LLC
-
Thomas Wiggins

Buyer's Agent in 2020
Thomas Wiggins
eXp Realty Southern Branch
(251) 752-9563
1 in this area
19 Total Sales
-
Leslie Neyhart

Seller's Agent in 2016
Leslie Neyhart
Keller Williams AGC Realty-Da
(251) 391-0556
3 in this area
27 Total Sales
-
N
Buyer's Agent in 2016
Non Member
Non Member Office
Map
Source: Baldwin REALTORS®
MLS Number: 291928
APN: 43-02-04-0-009-153.000
- 8779 N Lamhatty Ln
- 413 Ridgewood Dr
- 225 Montclair Loop Unit 39
- 367 Ridgewood Dr
- 0 N Lamhatty Ln Unit 32 373250
- 8648 N Lamhatty Ln
- 209 Montclair Loop
- 8624 N Lamhatty Ln
- 9023 Krystal Ridge Ct
- 27968 Paynes Gray Ln
- 203 Maplewood Loop
- 485 Ridgewood Dr
- 112 Meadow Wood Dr
- 27862 Jade Ct
- 101 Avon Cir E
- 9377 Diamante Blvd
- 27529 Stratford Glen Dr
- 510 Ridgewood Dr
- 8847 Asphodel Ln
- 27709 French Settlement Dr
