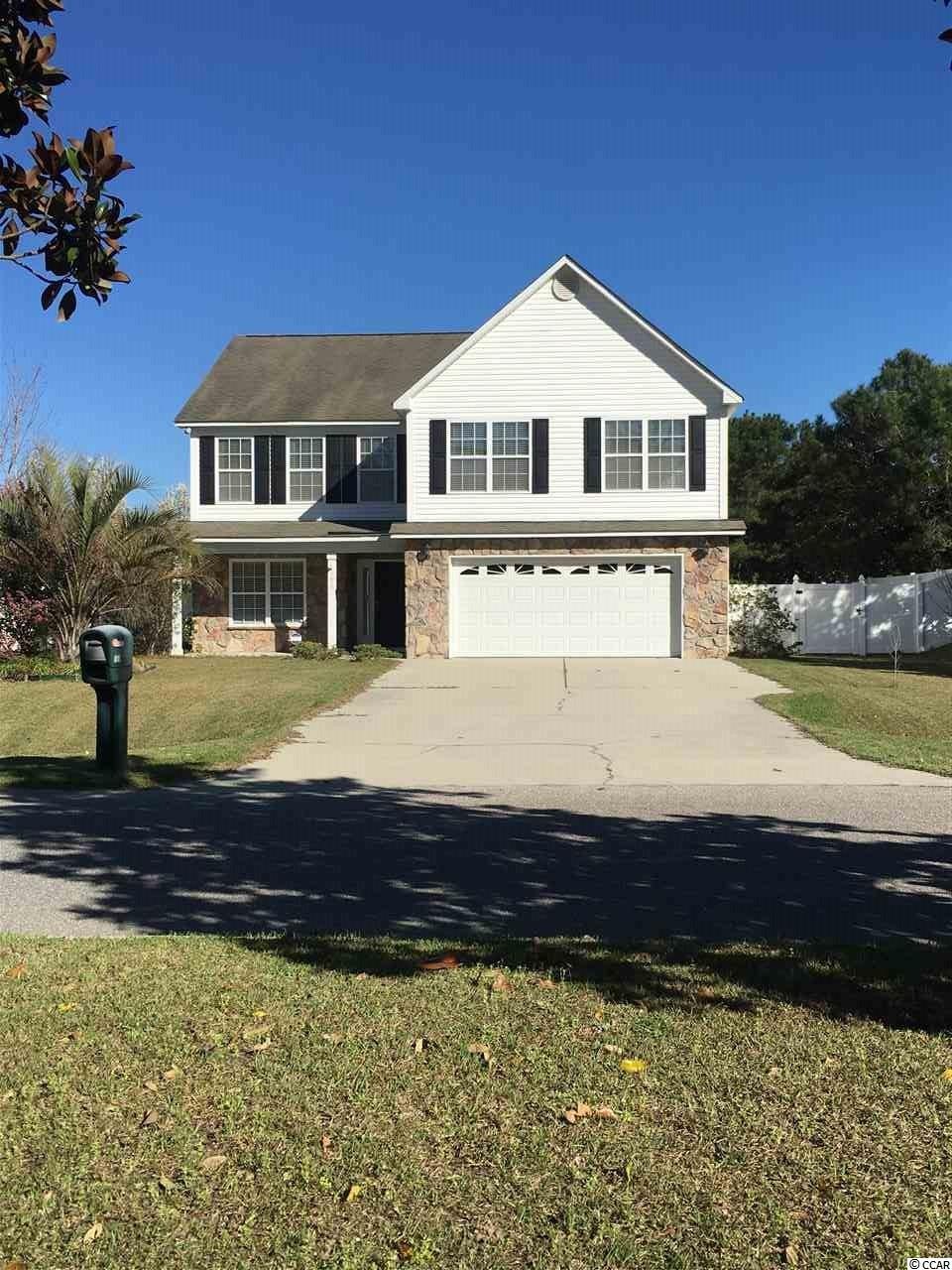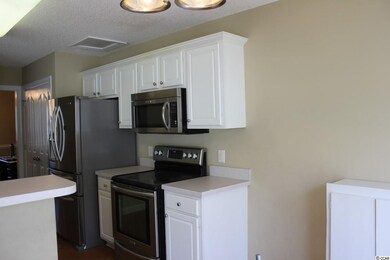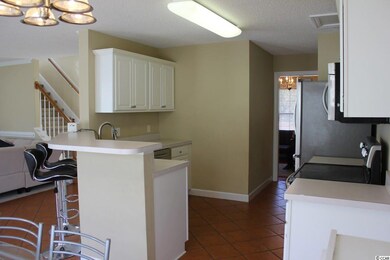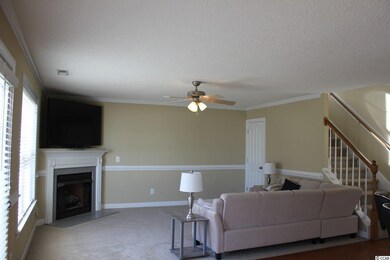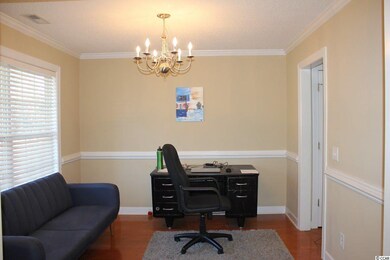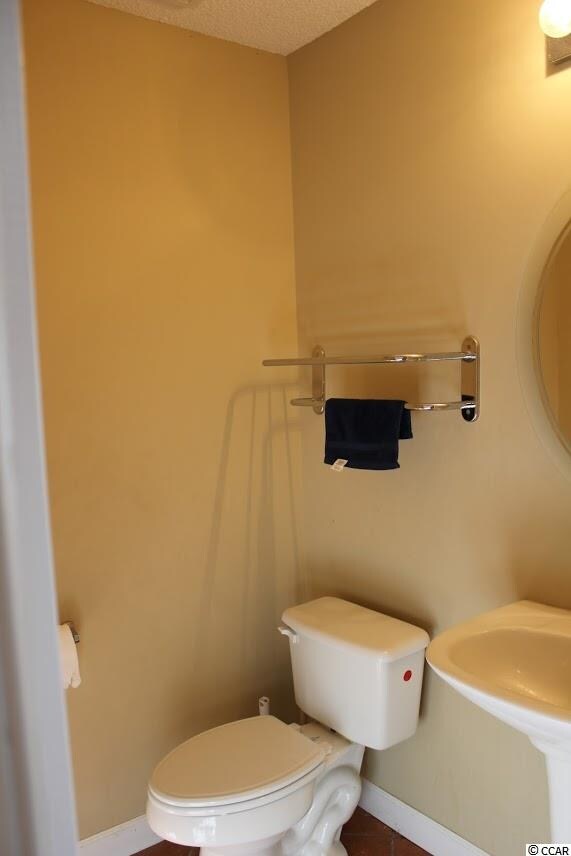
100 Dunbarton Ln Conway, SC 29526
Highlights
- Golf Course Community
- Clubhouse
- Traditional Architecture
- Kingston Elementary School Rated A-
- Soaking Tub and Shower Combination in Primary Bathroom
- Community Pool
About This Home
As of September 2018This beautiful & spacious Four Bedroom, Two and a Half Bathroom home located in Shaftesbury Green is a must see. This two story home sits on an over-sized, completely fenced, corner lot- which would be perfect for a pool! The interior features warm paint colors, a fireplace in the family room, tile hardwood and carpet floors, a 2 car garage, and plenty of room for storage. The kitchen is complete with a breakfast nook, stainless steel appliances, a breakfast bar, and white cabinets. The master bedroom, three guest bedrooms, and laundry room are located on the second floor of this home. The master suite is complete with a large walk-in closet, a walk in shower, garden tub, and vanity. This home is located less than 20 minutes from the beach, grocery stores, shopping, and fabulous restaurants
Last Agent to Sell the Property
CENTURY 21 Boling & Associates License #44476 Listed on: 01/08/2018

Last Buyer's Agent
Lacey Hatley
BH & G Elliott Coastal Living License #100907
Home Details
Home Type
- Single Family
Est. Annual Taxes
- $3,072
Year Built
- Built in 2006
Lot Details
- 0.34 Acre Lot
- Fenced
- Rectangular Lot
HOA Fees
- $34 Monthly HOA Fees
Parking
- 2 Car Attached Garage
- Garage Door Opener
Home Design
- Traditional Architecture
- Bi-Level Home
- Slab Foundation
- Masonry Siding
- Vinyl Siding
- Tile
Interior Spaces
- 2,101 Sq Ft Home
- Entrance Foyer
- Family Room with Fireplace
- Formal Dining Room
- Carpet
- Pull Down Stairs to Attic
- Fire and Smoke Detector
Kitchen
- Breakfast Area or Nook
- Breakfast Bar
- Range
- Microwave
- Dishwasher
- Stainless Steel Appliances
Bedrooms and Bathrooms
- 4 Bedrooms
- Split Bedroom Floorplan
- Walk-In Closet
- Bathroom on Main Level
- Single Vanity
- Soaking Tub and Shower Combination in Primary Bathroom
Laundry
- Laundry Room
- Washer and Dryer
Outdoor Features
- Patio
- Front Porch
Location
- Outside City Limits
Schools
- Kingston Elementary School
- Conway Middle School
- Conway High School
Utilities
- Central Heating and Cooling System
- Water Heater
- Phone Available
- Cable TV Available
Community Details
Overview
- Association fees include common maint/repair, pool service, trash pickup
- The community has rules related to fencing
Amenities
- Clubhouse
Recreation
- Golf Course Community
- Community Pool
Ownership History
Purchase Details
Home Financials for this Owner
Home Financials are based on the most recent Mortgage that was taken out on this home.Purchase Details
Home Financials for this Owner
Home Financials are based on the most recent Mortgage that was taken out on this home.Purchase Details
Purchase Details
Home Financials for this Owner
Home Financials are based on the most recent Mortgage that was taken out on this home.Purchase Details
Home Financials for this Owner
Home Financials are based on the most recent Mortgage that was taken out on this home.Purchase Details
Similar Homes in Conway, SC
Home Values in the Area
Average Home Value in this Area
Purchase History
| Date | Type | Sale Price | Title Company |
|---|---|---|---|
| Warranty Deed | $179,000 | -- | |
| Deed | $127,500 | -- | |
| Deed | $90,000 | -- | |
| Warranty Deed | $214,900 | None Available | |
| Deed | -- | -- | |
| Deed | $338,040 | -- |
Mortgage History
| Date | Status | Loan Amount | Loan Type |
|---|---|---|---|
| Open | $175,757 | FHA | |
| Previous Owner | $42,980 | Unknown | |
| Previous Owner | $171,920 | Fannie Mae Freddie Mac | |
| Previous Owner | $181,600 | Construction |
Property History
| Date | Event | Price | Change | Sq Ft Price |
|---|---|---|---|---|
| 09/27/2018 09/27/18 | Sold | $179,000 | -0.5% | $85 / Sq Ft |
| 09/14/2018 09/14/18 | For Sale | $179,900 | +0.5% | $86 / Sq Ft |
| 09/13/2018 09/13/18 | Off Market | $179,000 | -- | -- |
| 05/21/2018 05/21/18 | For Sale | $179,900 | +0.5% | $86 / Sq Ft |
| 05/04/2018 05/04/18 | Off Market | $179,000 | -- | -- |
| 02/05/2018 02/05/18 | Price Changed | $195,000 | -1.9% | $93 / Sq Ft |
| 01/08/2018 01/08/18 | For Sale | $198,700 | +10.4% | $95 / Sq Ft |
| 07/03/2017 07/03/17 | Sold | $180,000 | -2.7% | $82 / Sq Ft |
| 05/29/2017 05/29/17 | Pending | -- | -- | -- |
| 05/12/2017 05/12/17 | For Sale | $184,900 | +45.0% | $84 / Sq Ft |
| 09/11/2012 09/11/12 | Sold | $127,500 | -1.8% | $59 / Sq Ft |
| 07/25/2012 07/25/12 | Pending | -- | -- | -- |
| 06/27/2012 06/27/12 | For Sale | $129,900 | -- | $60 / Sq Ft |
Tax History Compared to Growth
Tax History
| Year | Tax Paid | Tax Assessment Tax Assessment Total Assessment is a certain percentage of the fair market value that is determined by local assessors to be the total taxable value of land and additions on the property. | Land | Improvement |
|---|---|---|---|---|
| 2024 | $3,072 | $17,557 | $4,166 | $13,391 |
| 2023 | $3,072 | $12,903 | $2,109 | $10,794 |
| 2021 | $2,833 | $8,602 | $1,406 | $7,196 |
| 2020 | $2,690 | $8,602 | $1,406 | $7,196 |
| 2019 | $2,690 | $8,602 | $1,406 | $7,196 |
| 2018 | $771 | $8,112 | $1,372 | $6,740 |
| 2017 | $0 | $8,112 | $1,372 | $6,740 |
| 2016 | -- | $8,112 | $1,372 | $6,740 |
| 2015 | $752 | $8,113 | $1,373 | $6,740 |
| 2014 | $694 | $8,113 | $1,373 | $6,740 |
Agents Affiliated with this Home
-
Traci Miles

Seller's Agent in 2018
Traci Miles
CENTURY 21 Boling & Associates
(843) 997-8891
617 Total Sales
-
L
Buyer's Agent in 2018
Lacey Hatley
BH & G Elliott Coastal Living
-
K
Seller's Agent in 2017
Kathryn Brookshire
Century 21 McAlpine Associates
-
S
Seller's Agent in 2012
Sarah Grainger
RE/MAX
-
B
Buyer's Agent in 2012
Bill Bennett
Ray Realty Inc
Map
Source: Coastal Carolinas Association of REALTORS®
MLS Number: 1800427
APN: 29807040027
- 181 Dunbarton Ln
- 464 Shaft Place
- 853 Derbyshire Ct
- 105 Foxford Dr Unit Lot 27 Venture Plan
- 260 Dunbarton Ln
- 986 Cherrystone Loop
- 1001 Cherrystone Loop
- 1005 Cherrystone Loop
- 997 Cherrystone Loop
- 998 Cherrystone Loop
- Vantage Plan at Shaftesbury Meadows
- Vision Plan at Shaftesbury Meadows
- Embark Plan at Shaftesbury Meadows
- Venture Plan at Shaftesbury Meadows
- Prelude Plan at Shaftesbury Meadows
- Wayfare Plan at Shaftesbury Meadows
- Engage Plan at Shaftesbury Meadows
- Efficient Plan at Shaftesbury Meadows
- 309 Board Landing Cir
- 709 Shaftesbury Ln
