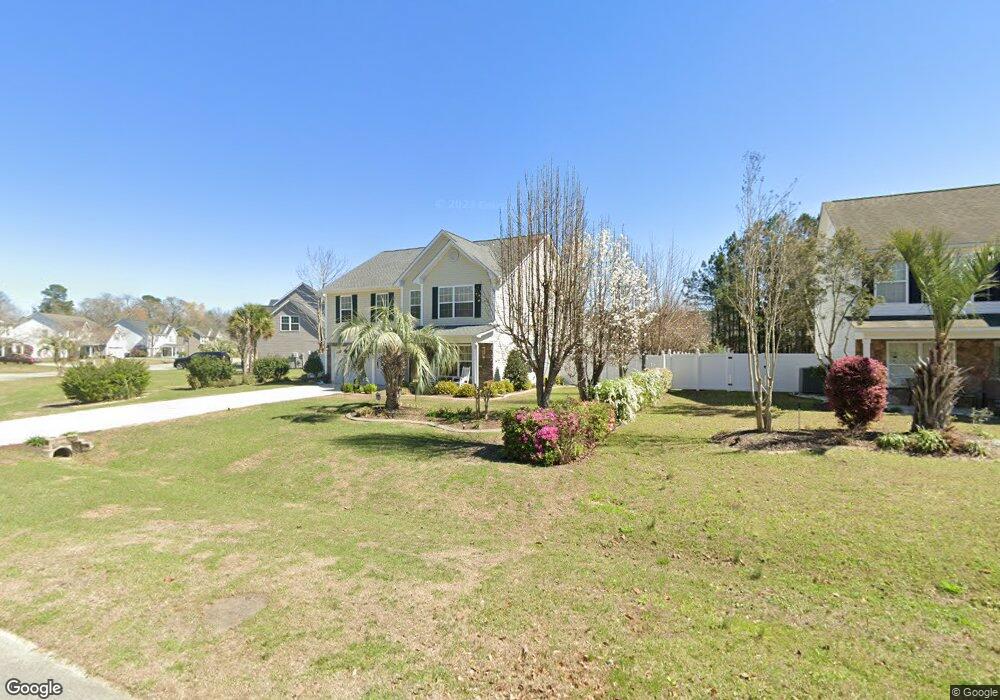
100 Dunbarton Ln Conway, SC 29526
Highlights
- Breakfast Area or Nook
- Formal Dining Room
- Patio
- Kingston Elementary School Rated A-
- Walk-In Closet
- Ceiling Fan
About This Home
As of September 2018Ready to move in! 4 bedroom, 2.5Bath home in Shaftsbury Green. New paint and carpet! Living room with fireplace, ceiling fans throughout, tile floor in kitchen, 2 car garage
Last Agent to Sell the Property
Sarah Grainger
RE/MAX Southern Shores-Conway License #11689 Listed on: 06/27/2012
Last Buyer's Agent
Bill Bennett
Ray Realty Inc License #54154
Home Details
Home Type
- Single Family
Est. Annual Taxes
- $3,072
Year Built
- Built in 2006
HOA Fees
- $25 Monthly HOA Fees
Parking
- 2 Car Attached Garage
Home Design
- Bi-Level Home
- Slab Foundation
- Masonry Siding
- Vinyl Siding
- Tile
Interior Spaces
- 2,150 Sq Ft Home
- Ceiling Fan
- Window Treatments
- Living Room with Fireplace
- Formal Dining Room
- Washer and Dryer Hookup
Kitchen
- Breakfast Area or Nook
- Range
- Microwave
- Dishwasher
Flooring
- Carpet
- Vinyl
Bedrooms and Bathrooms
- 4 Bedrooms
- Walk-In Closet
- Dual Vanity Sinks in Primary Bathroom
- Shower Only
Schools
- Kingston Elementary School
- Black Water Middle School
- Carolina Forest High School
Additional Features
- Patio
- Outside City Limits
Ownership History
Purchase Details
Home Financials for this Owner
Home Financials are based on the most recent Mortgage that was taken out on this home.Purchase Details
Home Financials for this Owner
Home Financials are based on the most recent Mortgage that was taken out on this home.Purchase Details
Purchase Details
Home Financials for this Owner
Home Financials are based on the most recent Mortgage that was taken out on this home.Purchase Details
Home Financials for this Owner
Home Financials are based on the most recent Mortgage that was taken out on this home.Purchase Details
Similar Homes in Conway, SC
Home Values in the Area
Average Home Value in this Area
Purchase History
| Date | Type | Sale Price | Title Company |
|---|---|---|---|
| Warranty Deed | $179,000 | -- | |
| Deed | $127,500 | -- | |
| Deed | $90,000 | -- | |
| Warranty Deed | $214,900 | None Available | |
| Deed | -- | -- | |
| Deed | $338,040 | -- |
Mortgage History
| Date | Status | Loan Amount | Loan Type |
|---|---|---|---|
| Open | $175,757 | FHA | |
| Previous Owner | $42,980 | Unknown | |
| Previous Owner | $171,920 | Fannie Mae Freddie Mac | |
| Previous Owner | $181,600 | Construction |
Property History
| Date | Event | Price | Change | Sq Ft Price |
|---|---|---|---|---|
| 09/27/2018 09/27/18 | Sold | $179,000 | -0.5% | $85 / Sq Ft |
| 09/14/2018 09/14/18 | For Sale | $179,900 | +0.5% | $86 / Sq Ft |
| 09/13/2018 09/13/18 | Off Market | $179,000 | -- | -- |
| 05/21/2018 05/21/18 | For Sale | $179,900 | +0.5% | $86 / Sq Ft |
| 05/04/2018 05/04/18 | Off Market | $179,000 | -- | -- |
| 02/05/2018 02/05/18 | Price Changed | $195,000 | -1.9% | $93 / Sq Ft |
| 01/08/2018 01/08/18 | For Sale | $198,700 | +10.4% | $95 / Sq Ft |
| 07/03/2017 07/03/17 | Sold | $180,000 | -2.7% | $82 / Sq Ft |
| 05/29/2017 05/29/17 | Pending | -- | -- | -- |
| 05/12/2017 05/12/17 | For Sale | $184,900 | +45.0% | $84 / Sq Ft |
| 09/11/2012 09/11/12 | Sold | $127,500 | -1.8% | $59 / Sq Ft |
| 07/25/2012 07/25/12 | Pending | -- | -- | -- |
| 06/27/2012 06/27/12 | For Sale | $129,900 | -- | $60 / Sq Ft |
Tax History Compared to Growth
Tax History
| Year | Tax Paid | Tax Assessment Tax Assessment Total Assessment is a certain percentage of the fair market value that is determined by local assessors to be the total taxable value of land and additions on the property. | Land | Improvement |
|---|---|---|---|---|
| 2024 | $3,072 | $12,903 | $2,109 | $10,794 |
| 2023 | $3,072 | $12,903 | $2,109 | $10,794 |
| 2021 | $2,833 | $8,602 | $1,406 | $7,196 |
| 2020 | $2,690 | $8,602 | $1,406 | $7,196 |
| 2019 | $2,690 | $8,602 | $1,406 | $7,196 |
| 2018 | $771 | $8,112 | $1,372 | $6,740 |
| 2017 | $0 | $8,112 | $1,372 | $6,740 |
| 2016 | -- | $8,112 | $1,372 | $6,740 |
| 2015 | $752 | $8,113 | $1,373 | $6,740 |
| 2014 | $694 | $8,113 | $1,373 | $6,740 |
Agents Affiliated with this Home
-

Seller's Agent in 2018
Traci Miles
CENTURY 21 Boling & Associates
(843) 997-8891
611 Total Sales
-
L
Buyer's Agent in 2018
Lacey Hatley
BH & G Elliott Coastal Living
-
K
Seller's Agent in 2017
Kathryn Brookshire
Century 21 McAlpine Associates
-
S
Seller's Agent in 2012
Sarah Grainger
RE/MAX
-
B
Buyer's Agent in 2012
Bill Bennett
Ray Realty Inc
Map
Source: Coastal Carolinas Association of REALTORS®
MLS Number: 1210679
APN: 29807040027
- 5286 Highway 905
- 139 Dunbarton Ln
- 741 Londonberry Ct
- 853 Derbyshire Ct
- 105 Foxford Dr Unit Lot 27 Venture Plan
- 260 Dunbarton Ln
- 1001 Cherrystone Loop
- 1005 Cherrystone Loop
- 997 Cherrystone Loop
- 998 Cherrystone Loop
- 989 Cherrystone Loop
- 990 Cherrystone Loop
- 981 Cherrystone Loop
- 977 Cherrystone Loop
- 986 Cherrystone Loop
- 982 Cherrystone Loop
- 993 Cherrystone Loop
- 994 Cherrystone Loop
- 985 Cherrystone Loop
- 978 Cherrystone Loop
