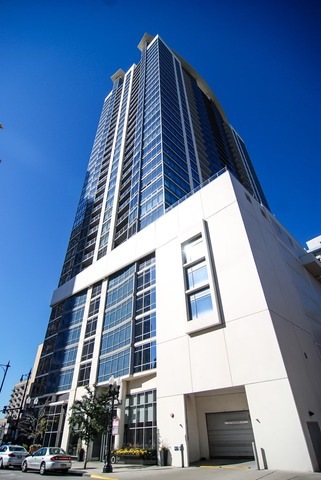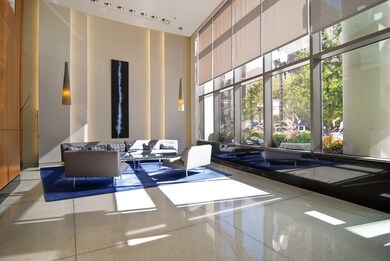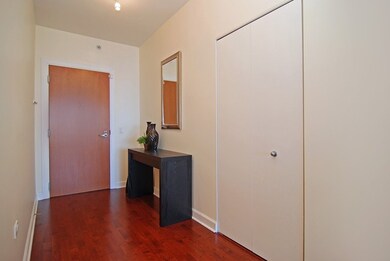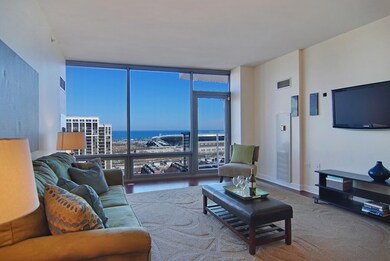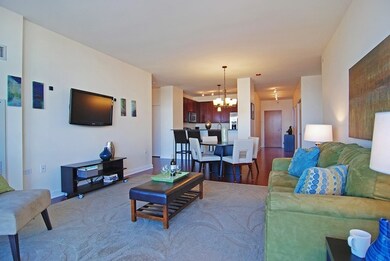
1400 Museum Park 100 E 14th St Unit 1804 Chicago, IL 60605
Central Station NeighborhoodHighlights
- Lake Front
- Den
- Balcony
- Property is near a park
- Stainless Steel Appliances
- 2-minute walk to Daniel Webster Park
About This Home
As of April 2025Gorgeous views of the Lake & Webster Park from your floor to ceiling windows make this a must see! Spacious 2 br+den has hdwd floors thruout, East facing balcony, & large kit w/cherry, granite & SS appliances. Mstr suite has organized WIC & bath w/upgraded tile & dbl bowl cherry vanity w/stone tops. 2nd bath has upgraded finishes & Jacuzzi tub. Bldg amenities incl indoor pool, workout rm & party rm. Garage pkg $35K
Last Agent to Sell the Property
Coldwell Banker Realty License #475145724 Listed on: 03/17/2015

Property Details
Home Type
- Condominium
Est. Annual Taxes
- $10,859
Year Built
- 2007
Lot Details
- Lake Front
- East or West Exposure
HOA Fees
- $563 per month
Parking
- Attached Garage
- Heated Garage
- Garage Transmitter
- Garage Door Opener
- Parking Included in Price
Home Design
- Brick Exterior Construction
Kitchen
- Breakfast Bar
- Oven or Range
- Microwave
- Dishwasher
- Stainless Steel Appliances
- Disposal
Bedrooms and Bathrooms
- Walk-In Closet
- Primary Bathroom is a Full Bathroom
- Dual Sinks
Laundry
- Dryer
- Washer
Utilities
- Forced Air Heating and Cooling System
- Heating System Uses Gas
- Lake Michigan Water
Additional Features
- Den
- Property is near a park
Community Details
- Pets Allowed
Ownership History
Purchase Details
Home Financials for this Owner
Home Financials are based on the most recent Mortgage that was taken out on this home.Purchase Details
Home Financials for this Owner
Home Financials are based on the most recent Mortgage that was taken out on this home.Purchase Details
Home Financials for this Owner
Home Financials are based on the most recent Mortgage that was taken out on this home.Purchase Details
Purchase Details
Home Financials for this Owner
Home Financials are based on the most recent Mortgage that was taken out on this home.Purchase Details
Home Financials for this Owner
Home Financials are based on the most recent Mortgage that was taken out on this home.Similar Homes in Chicago, IL
Home Values in the Area
Average Home Value in this Area
Purchase History
| Date | Type | Sale Price | Title Company |
|---|---|---|---|
| Warranty Deed | $520,000 | Fidelity National Title | |
| Warranty Deed | $535,500 | Stewart Title Guaranty Compa | |
| Special Warranty Deed | $502,500 | Fidelity National Title | |
| Warranty Deed | $502,500 | Fidelity National Title | |
| Warranty Deed | $449,000 | Stewart Title Company | |
| Warranty Deed | $515,000 | Stewart Title Company |
Mortgage History
| Date | Status | Loan Amount | Loan Type |
|---|---|---|---|
| Open | $390,000 | New Conventional | |
| Previous Owner | $378,000 | New Conventional | |
| Previous Owner | $359,200 | Adjustable Rate Mortgage/ARM | |
| Previous Owner | $417,175 | FHA |
Property History
| Date | Event | Price | Change | Sq Ft Price |
|---|---|---|---|---|
| 04/01/2025 04/01/25 | Sold | $520,000 | +4.0% | $385 / Sq Ft |
| 02/09/2025 02/09/25 | Pending | -- | -- | -- |
| 02/03/2025 02/03/25 | Price Changed | $500,000 | -4.8% | $370 / Sq Ft |
| 01/21/2025 01/21/25 | For Sale | $525,000 | -1.9% | $389 / Sq Ft |
| 04/27/2018 04/27/18 | Sold | $535,250 | -0.9% | $396 / Sq Ft |
| 03/06/2018 03/06/18 | Pending | -- | -- | -- |
| 02/22/2018 02/22/18 | For Sale | $539,900 | +7.4% | $400 / Sq Ft |
| 04/22/2015 04/22/15 | Sold | $502,500 | +0.7% | $372 / Sq Ft |
| 03/26/2015 03/26/15 | Pending | -- | -- | -- |
| 03/17/2015 03/17/15 | For Sale | $499,000 | +11.1% | $370 / Sq Ft |
| 09/24/2012 09/24/12 | Sold | $449,000 | -5.3% | $333 / Sq Ft |
| 08/10/2012 08/10/12 | Pending | -- | -- | -- |
| 08/03/2012 08/03/12 | For Sale | $474,000 | +5.6% | $352 / Sq Ft |
| 05/24/2012 05/24/12 | Off Market | $449,000 | -- | -- |
| 04/13/2012 04/13/12 | Pending | -- | -- | -- |
| 04/09/2012 04/09/12 | For Sale | $474,000 | -- | $352 / Sq Ft |
Tax History Compared to Growth
Tax History
| Year | Tax Paid | Tax Assessment Tax Assessment Total Assessment is a certain percentage of the fair market value that is determined by local assessors to be the total taxable value of land and additions on the property. | Land | Improvement |
|---|---|---|---|---|
| 2024 | $10,859 | $48,260 | $2,048 | $46,212 |
| 2023 | $10,584 | $51,300 | $1,649 | $49,651 |
| 2022 | $10,584 | $51,300 | $1,649 | $49,651 |
| 2021 | $10,346 | $51,298 | $1,648 | $49,650 |
| 2020 | $9,957 | $44,695 | $1,214 | $43,481 |
| 2019 | $9,750 | $48,531 | $1,214 | $47,317 |
| 2018 | $8,908 | $48,531 | $1,214 | $47,317 |
| 2017 | $7,710 | $39,189 | $997 | $38,192 |
| 2016 | $7,349 | $39,189 | $997 | $38,192 |
| 2015 | $7,181 | $39,189 | $997 | $38,192 |
| 2014 | $6,247 | $33,670 | $459 | $33,211 |
| 2013 | -- | $33,670 | $459 | $33,211 |
Agents Affiliated with this Home
-

Seller's Agent in 2025
Cheryl Reimer
Mark Allen Realty ERA Powered
(773) 524-7389
1 in this area
65 Total Sales
-

Seller Co-Listing Agent in 2025
Howard Andron
Mark Allen Realty ERA Powered
(773) 972-5333
1 in this area
41 Total Sales
-

Buyer's Agent in 2025
Danny Lewis
Baird & Warner
(847) 269-6233
1 in this area
228 Total Sales
-

Seller's Agent in 2018
D. Waveland Kendt
@ Properties
(312) 330-3321
2 in this area
197 Total Sales
-

Seller's Agent in 2015
Christy DelGreco
Coldwell Banker Realty
(773) 230-0002
43 in this area
124 Total Sales
-
L
Seller Co-Listing Agent in 2015
Lynn DelGreco
Coldwell Banker Realty
35 in this area
89 Total Sales
About 1400 Museum Park
Map
Source: Midwest Real Estate Data (MRED)
MLS Number: MRD08864283
APN: 17-22-105-050-1114
- 100 E 14th St Unit 709
- 100 E 14th St Unit 2510
- 100 E 14th St Unit 1108
- 100 E 14th St Unit 2004
- 100 E 14th St Unit 1301
- 100 E 14th St Unit 2007
- 100 E 14th St Unit 1502
- 100 E 14th St Unit GU138
- 125 E 13th St Unit 1013
- 125 E 13th St Unit 1012
- 1305 S Michigan Ave Unit GU223
- 1305 S Michigan Ave Unit 807
- 1400 S Michigan Ave Unit 1609
- 1400 S Michigan Ave Unit 1003
- 1400 S Michigan Ave Unit 911
- 1400 S Michigan Ave Unit 1211
- 1400 S Michigan Ave Unit 1908
- 1345 S Wabash Ave Unit 807
- 1345 S Wabash Ave Unit 1408
- 1345 S Wabash Ave Unit 1406
