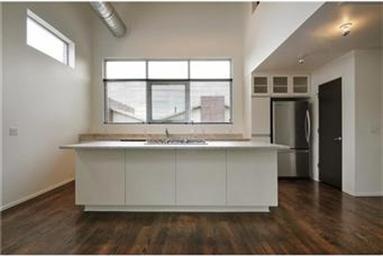
100 E 51st St Unit 9 Austin, TX 78751
Hyde Park NeighborhoodHighlights
- Vaulted Ceiling
- Wood Flooring
- Attached Garage
- Ridgetop Elementary School Rated A
- Beamed Ceilings
- Walk-In Closet
About This Home
As of December 2015Clean modern design walking distance to the Triangle. 4 Star Green = sustainable design & high energy efficiency. Dual zone AC w/low allergen metal ductwork. Sanded in place American Oak hardwood flooring on 2nd floor. Sealed concrete first floor. Gourmet kitchen w/honed 3 cm granite countertops, huge island, stainless Bosch appliances. Partial steel frame construction, brick & stucco exterior. Modern lighting & fixtures. Private xeriscaped courtyard. Walk to restaurants, farmer's market.
Last Agent to Sell the Property
Taylor Real Estate License #0509059 Listed on: 04/17/2012
Property Details
Home Type
- Condominium
Est. Annual Taxes
- $11,188
Year Built
- 2005
HOA Fees
- $50 Monthly HOA Fees
Parking
- Attached Garage
Home Design
- Slab Foundation
- Metal Roof
Interior Spaces
- 1,902 Sq Ft Home
- Multi-Level Property
- Beamed Ceilings
- Vaulted Ceiling
- Track Lighting
- Window Treatments
- Prewired Security
Flooring
- Wood
- Tile
Bedrooms and Bathrooms
- 3 Bedrooms | 2 Main Level Bedrooms
- Walk-In Closet
Outdoor Features
- Patio
Utilities
- Central Heating
- Electricity To Lot Line
- Sewer in Street
- Phone Available
Community Details
- Association fees include landscaping
Listing and Financial Details
- 2% Total Tax Rate
Ownership History
Purchase Details
Home Financials for this Owner
Home Financials are based on the most recent Mortgage that was taken out on this home.Purchase Details
Purchase Details
Home Financials for this Owner
Home Financials are based on the most recent Mortgage that was taken out on this home.Purchase Details
Home Financials for this Owner
Home Financials are based on the most recent Mortgage that was taken out on this home.Similar Homes in Austin, TX
Home Values in the Area
Average Home Value in this Area
Purchase History
| Date | Type | Sale Price | Title Company |
|---|---|---|---|
| Vendors Lien | -- | Attorney | |
| Special Warranty Deed | -- | None Available | |
| Vendors Lien | -- | Heritage Title | |
| Vendors Lien | -- | None Available |
Mortgage History
| Date | Status | Loan Amount | Loan Type |
|---|---|---|---|
| Open | $364,500 | New Conventional | |
| Closed | $392,000 | New Conventional | |
| Previous Owner | $220,000 | New Conventional | |
| Previous Owner | $304,000 | Fannie Mae Freddie Mac |
Property History
| Date | Event | Price | Change | Sq Ft Price |
|---|---|---|---|---|
| 12/17/2015 12/17/15 | Sold | -- | -- | -- |
| 11/04/2015 11/04/15 | Pending | -- | -- | -- |
| 08/19/2015 08/19/15 | For Sale | $525,000 | +16.7% | $276 / Sq Ft |
| 05/25/2012 05/25/12 | Sold | -- | -- | -- |
| 04/23/2012 04/23/12 | Pending | -- | -- | -- |
| 04/17/2012 04/17/12 | For Sale | $450,000 | -- | $237 / Sq Ft |
Tax History Compared to Growth
Tax History
| Year | Tax Paid | Tax Assessment Tax Assessment Total Assessment is a certain percentage of the fair market value that is determined by local assessors to be the total taxable value of land and additions on the property. | Land | Improvement |
|---|---|---|---|---|
| 2023 | $11,188 | $735,461 | $0 | $0 |
| 2022 | $13,204 | $668,601 | $0 | $0 |
| 2021 | $13,230 | $607,819 | $113,622 | $494,197 |
| 2020 | $13,462 | $627,657 | $113,622 | $514,035 |
| 2018 | $12,747 | $575,754 | $113,622 | $462,132 |
| 2017 | $13,011 | $583,430 | $113,622 | $475,071 |
| 2016 | $11,828 | $530,391 | $113,622 | $416,769 |
| 2015 | $10,655 | $443,413 | $49,000 | $394,413 |
| 2014 | $10,655 | $447,747 | $49,000 | $398,747 |
Agents Affiliated with this Home
-
Blake Taylor

Seller's Agent in 2015
Blake Taylor
Taylor Real Estate
(512) 910-7565
1 in this area
95 Total Sales
-
Michelle Adams

Buyer's Agent in 2015
Michelle Adams
AIR Property Group
(512) 574-2969
172 Total Sales
-
Amanda Carsey

Buyer's Agent in 2012
Amanda Carsey
McIntyre Associates
6 Total Sales
Map
Source: Unlock MLS (Austin Board of REALTORS®)
MLS Number: 4073968
APN: 709611
- 4901 Avenue F
- 4812 Avenue G
- 5005 Avenue F
- 5010 Rowena Ave Unit 1
- 4717 Avenue H
- 5013 Avenue F Unit B
- 4605 Avenue G
- 4529 Speedway Unit B
- 501 E 50th St
- 4911 Duval St
- 5107 Leralynn St Unit 304
- 4521 Avenue D
- 4612 Avenue B
- 4603 Avenue B
- 512 E 49th St
- 4517 Avenue G
- 5200 Avenue H
- 4525 Avenue H Unit A
- 502 E 46th St
- 4511 Avenue D
