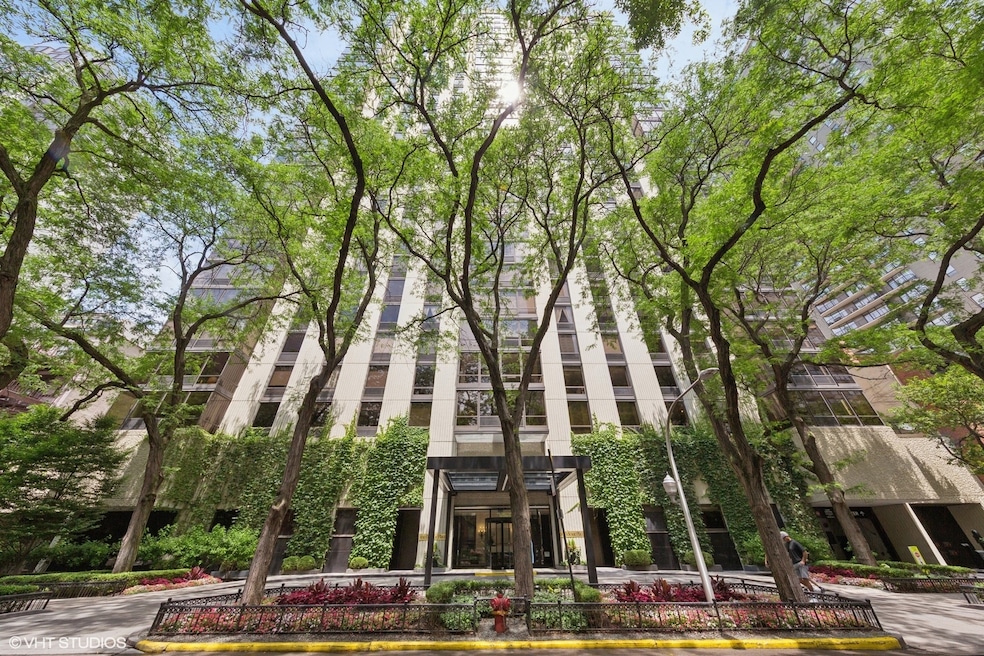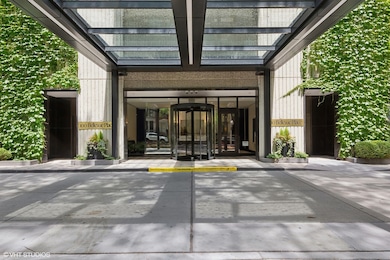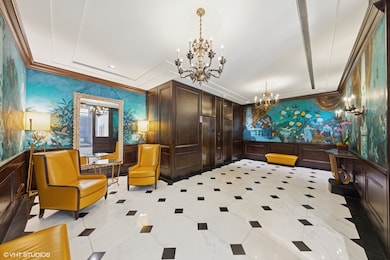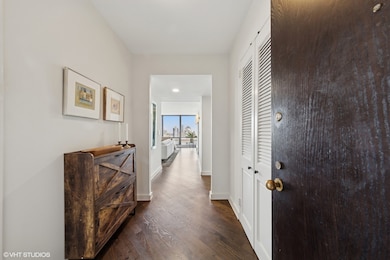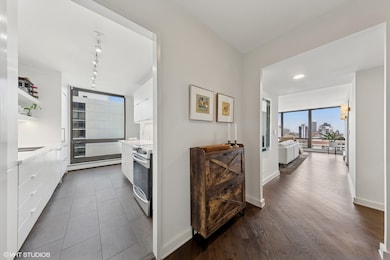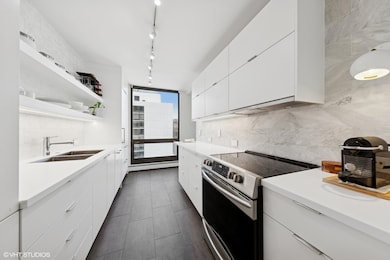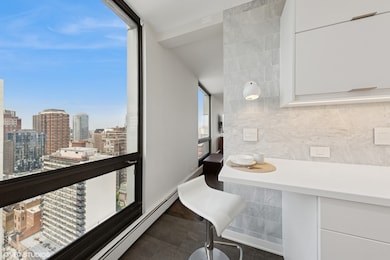
100 East Bellevue 100 E Bellevue Place Unit 24E Chicago, IL 60611
Gold Coast NeighborhoodHighlights
- Doorman
- Water Views
- Above Ground Pool
- Lincoln Park High School Rated A
- Fitness Center
- 3-minute walk to Mariano (Louis) Park
About This Home
As of August 2025As soon as you enter this beautifully renovated unit, you'll appreciate everything from the quality finishes and attention to detail to expansive open city and lake views. The modern kitchen features sleek cabinets and open shelving, Sub-Zero and Miele appliances, white stone backsplash laid to the ceiling and cool sconce lighting. Crisp white counters with a one seat breakfast bar for coffee and laptop mornings, cookbook reading or chef's assistant station. The walk-in pantry is outfitted with an Elfa closet system and serves as a laundry room, featuring an in-unit (rare find) Bosch washer/dryer. Floor to ceiling windows showcase the incredible views from this Northwest corner unit overlooking charming Gold Coast buildings, lake views and Oak Street Beach. The extra wide living room is spacious, comfortable and combined with a full dining room for wonderful entertaining space and flow. The 3rd bedroom has pocket doors open to the living space, double closets and serves as the perfect home office or guest room. Spacious primary bedroom is set at the back of condo for privacy and features two nice sized built out closets plus walk-in closet and en suite gorgeous marble baths with high end Hansgrohe fixtures, Robern medicine cabinet and marble stone. 2nd bedroom is also a comfortable size and across from another modern and chic white bath with the same high end touches as the primary bath. Pristine Oak floors are laid on angle through common rooms and halls, new HVAC blower system was installed in 2024, freshly touched up with paint and ready to go! Building has a resort like rooftop with expansive views, pool, deck chairs and pergola, fire pits, grills and dining tables. Full service building with door person, engineer, manager and garage attendants on staff, fitness room, party room, additional storage and monthly parking for an extremely reasonable rate of $210 a month plus guest parking available. Location is wonderfully located on tree-lined Bellevue, a block to restaurants, shops, the lakefront, Oak Street Beach, Michigan Avenue and public transit.
Last Agent to Sell the Property
@properties Christie's International Real Estate License #475135498 Listed on: 07/17/2025

Property Details
Home Type
- Condominium
Est. Annual Taxes
- $10,127
Year Built
- Built in 1971 | Remodeled in 2017
Lot Details
- End Unit
HOA Fees
- $1,565 Monthly HOA Fees
Parking
- 1 Car Garage
Home Design
- Concrete Block And Stucco Construction
- Concrete Perimeter Foundation
Interior Spaces
- Built-In Features
- Entrance Foyer
- Family Room
- Living Room
- Dining Room
- Storage
Kitchen
- Range
- Microwave
- High End Refrigerator
- Dishwasher
Flooring
- Wood
- Carpet
Bedrooms and Bathrooms
- 3 Bedrooms
- 3 Potential Bedrooms
- Walk-In Closet
- 2 Full Bathrooms
Laundry
- Laundry Room
- Dryer
- Washer
Outdoor Features
- Rooftop Deck
- Fire Pit
- Outdoor Grill
Schools
- Ogden Elementary
Utilities
- Forced Air Heating and Cooling System
- Baseboard Heating
- Lake Michigan Water
Community Details
Overview
- Association fees include heat, air conditioning, water, insurance, security, doorman, tv/cable, exercise facilities, pool, exterior maintenance, lawn care, scavenger, snow removal, internet
- 171 Units
- Theresa Lee Association, Phone Number (312) 944-4600
- High-Rise Condominium
- Property managed by First Service
- 32-Story Property
Amenities
- Doorman
- Sundeck
- Party Room
- Coin Laundry
- Elevator
- Service Elevator
- Package Room
- Community Storage Space
Recreation
- Bike Trail
Pet Policy
- Cats Allowed
Security
- Resident Manager or Management On Site
Ownership History
Purchase Details
Home Financials for this Owner
Home Financials are based on the most recent Mortgage that was taken out on this home.Purchase Details
Home Financials for this Owner
Home Financials are based on the most recent Mortgage that was taken out on this home.Purchase Details
Purchase Details
Home Financials for this Owner
Home Financials are based on the most recent Mortgage that was taken out on this home.Similar Homes in Chicago, IL
Home Values in the Area
Average Home Value in this Area
Purchase History
| Date | Type | Sale Price | Title Company |
|---|---|---|---|
| Interfamily Deed Transfer | -- | Attorney | |
| Warranty Deed | $505,000 | Attorney | |
| Interfamily Deed Transfer | -- | -- | |
| Warranty Deed | $297,500 | -- |
Mortgage History
| Date | Status | Loan Amount | Loan Type |
|---|---|---|---|
| Open | $600,000 | Stand Alone Refi Refinance Of Original Loan | |
| Previous Owner | $225,000 | Unknown | |
| Previous Owner | $100,000 | Credit Line Revolving | |
| Previous Owner | $150,000 | Unknown | |
| Previous Owner | $150,000 | No Value Available |
Property History
| Date | Event | Price | Change | Sq Ft Price |
|---|---|---|---|---|
| 08/29/2025 08/29/25 | Sold | $755,000 | -5.5% | -- |
| 07/23/2025 07/23/25 | Pending | -- | -- | -- |
| 07/17/2025 07/17/25 | For Sale | $799,000 | +58.2% | -- |
| 09/27/2016 09/27/16 | Sold | $505,000 | -8.0% | $281 / Sq Ft |
| 08/15/2016 08/15/16 | Pending | -- | -- | -- |
| 07/26/2016 07/26/16 | Price Changed | $549,000 | -12.2% | $305 / Sq Ft |
| 07/05/2016 07/05/16 | For Sale | $625,000 | 0.0% | $347 / Sq Ft |
| 06/21/2016 06/21/16 | Pending | -- | -- | -- |
| 05/31/2016 05/31/16 | For Sale | $625,000 | -- | $347 / Sq Ft |
Tax History Compared to Growth
Tax History
| Year | Tax Paid | Tax Assessment Tax Assessment Total Assessment is a certain percentage of the fair market value that is determined by local assessors to be the total taxable value of land and additions on the property. | Land | Improvement |
|---|---|---|---|---|
| 2024 | $10,127 | $57,254 | $4,622 | $52,632 |
| 2023 | $9,873 | $48,000 | $3,721 | $44,279 |
| 2022 | $9,873 | $48,000 | $3,721 | $44,279 |
| 2021 | $9,652 | $47,999 | $3,721 | $44,278 |
| 2020 | $10,966 | $49,224 | $2,604 | $46,620 |
| 2019 | $10,732 | $53,417 | $2,604 | $50,813 |
| 2018 | $10,552 | $53,417 | $2,604 | $50,813 |
| 2017 | $10,888 | $50,577 | $2,083 | $48,494 |
| 2016 | $10,130 | $50,577 | $2,083 | $48,494 |
| 2015 | $8,444 | $50,577 | $2,083 | $48,494 |
| 2014 | $8,300 | $44,732 | $1,674 | $43,058 |
| 2013 | $8,136 | $44,732 | $1,674 | $43,058 |
Agents Affiliated with this Home
-
Joelle Cachey Hayes

Seller's Agent in 2025
Joelle Cachey Hayes
@ Properties
(312) 451-7831
29 in this area
96 Total Sales
-
Brian Loomis

Buyer's Agent in 2025
Brian Loomis
Jameson Sotheby's Intl Realty
(312) 867-8130
3 in this area
51 Total Sales
-
G
Seller's Agent in 2016
Gloria Narrod
Baird Warner
-
Katherine Malkin

Buyer's Agent in 2016
Katherine Malkin
Compass
(312) 319-1168
8 in this area
41 Total Sales
About 100 East Bellevue
Map
Source: Midwest Real Estate Data (MRED)
MLS Number: 12421741
APN: 17-03-202-063-1134
- 100 E Bellevue Place Unit 3E
- 100 E Bellevue Place Unit 5F
- 69 E Cedar St
- 79 E Cedar St
- 1040 N Lake Shore Dr Unit 31A
- 1040 N Lake Shore Dr Unit 26B
- 1040 N Lake Shore Dr Unit 8B
- 1040 N Lake Shore Dr Unit 7B
- 1040 N Lake Shore Dr Unit 29B
- 1040 N Lake Shore Dr Unit 4C
- 1040 N Lake Shore Dr Unit 7C
- 1040 N Lake Shore Dr Unit 14C
- 53 E Bellevue Place
- 45 E Cedar St Unit 200
- 1100 N Lake Shore Dr Unit 11B
- 1100 N Lake Shore Dr Unit 19C
- 1100 N Lake Shore Dr Unit 17C
- 1100 N Lake Shore Dr Unit 33A
- 1100 N Lake Shore Dr Unit 24B
- 1100 N Lake Shore Dr Unit 36B
