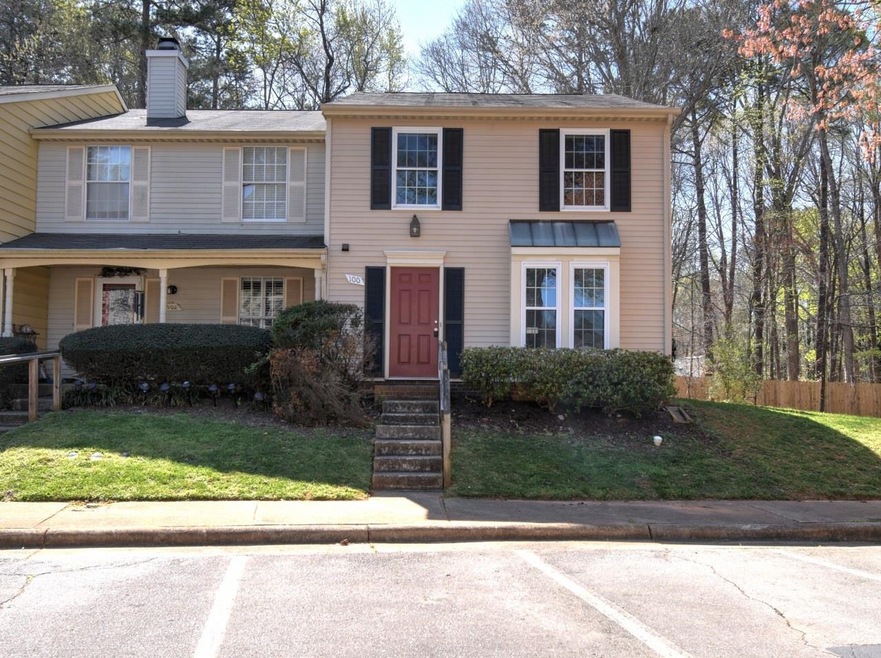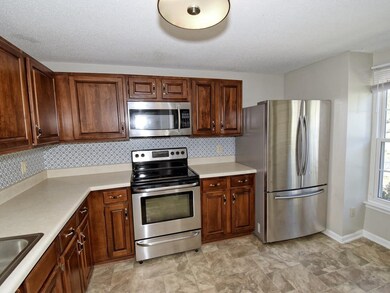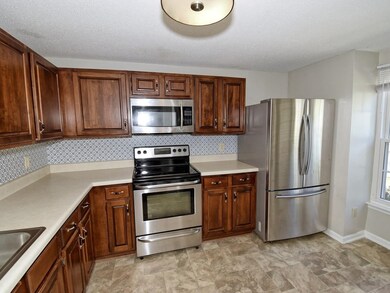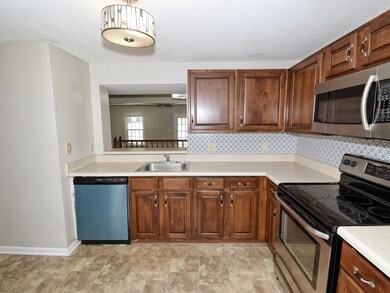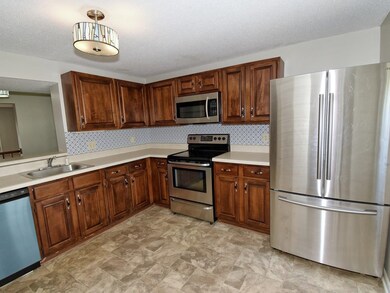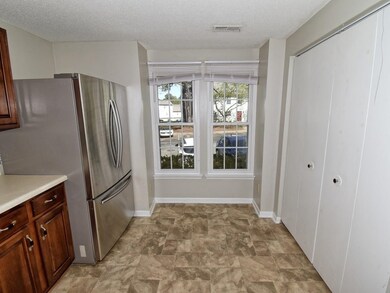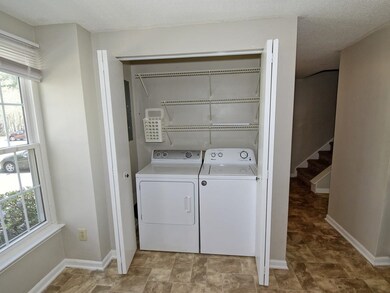
100 E Chalfont Way Cary, NC 27513
Northwoods NeighborhoodEstimated Value: $300,000 - $333,000
Highlights
- Vaulted Ceiling
- Transitional Architecture
- End Unit
- Reedy Creek Magnet Middle School Rated A
- Wood Flooring
- Walk-In Closet
About This Home
As of May 2022End Unit Townhouse in the heart of Cary. Freshly painted and ready to move in! Vinyl Plank flooring on first and 2nd floors. SS appliances including refrigerator and washer/dryer. MBR with walk-in closet and vaulted ceilings. Private patio. Minutes to I-40, restaurants, shopping. Great location!!!
Last Agent to Sell the Property
Sewell Realty Group License #128713 Listed on: 04/03/2022
Townhouse Details
Home Type
- Townhome
Est. Annual Taxes
- $1,673
Year Built
- Built in 1987
Lot Details
- 2,614 Sq Ft Lot
- End Unit
HOA Fees
- $148 Monthly HOA Fees
Parking
- Parking Lot
Home Design
- Transitional Architecture
- Slab Foundation
- Vinyl Siding
Interior Spaces
- 1,365 Sq Ft Home
- 2-Story Property
- Vaulted Ceiling
- Ceiling Fan
- Family Room
- Living Room
- Dining Room
Kitchen
- Electric Range
- Microwave
- Dishwasher
Flooring
- Wood
- Carpet
- Vinyl
Bedrooms and Bathrooms
- 3 Bedrooms
- Walk-In Closet
- Bathtub with Shower
Laundry
- Laundry on main level
- Dryer
- Washer
Outdoor Features
- Patio
Schools
- Kingswood Elementary School
- Reedy Creek Middle School
- Cary High School
Utilities
- Forced Air Heating and Cooling System
- Heat Pump System
- Electric Water Heater
- Cable TV Available
Community Details
- Association fees include ground maintenance, maintenance structure
- Ridges Of Northwoods Subdivision
Ownership History
Purchase Details
Home Financials for this Owner
Home Financials are based on the most recent Mortgage that was taken out on this home.Similar Homes in Cary, NC
Home Values in the Area
Average Home Value in this Area
Purchase History
| Date | Buyer | Sale Price | Title Company |
|---|---|---|---|
| Malik Abid Munir | $118,000 | None Available | |
| Devon Bank | $118,000 | None Available |
Mortgage History
| Date | Status | Borrower | Loan Amount |
|---|---|---|---|
| Open | Devon Bank | $17,214 | |
| Open | Devon Bank | $116,324 | |
| Previous Owner | Lunde Ann Marie | $52,000 | |
| Previous Owner | Lunde Ann Marie | $37,900 |
Property History
| Date | Event | Price | Change | Sq Ft Price |
|---|---|---|---|---|
| 12/15/2023 12/15/23 | Off Market | $287,500 | -- | -- |
| 05/04/2022 05/04/22 | Sold | $287,500 | +3.0% | $211 / Sq Ft |
| 04/12/2022 04/12/22 | Pending | -- | -- | -- |
| 04/08/2022 04/08/22 | For Sale | $279,000 | -- | $204 / Sq Ft |
Tax History Compared to Growth
Tax History
| Year | Tax Paid | Tax Assessment Tax Assessment Total Assessment is a certain percentage of the fair market value that is determined by local assessors to be the total taxable value of land and additions on the property. | Land | Improvement |
|---|---|---|---|---|
| 2024 | $2,540 | $300,530 | $115,000 | $185,530 |
| 2023 | $1,744 | $172,035 | $45,000 | $127,035 |
| 2022 | $1,679 | $172,035 | $45,000 | $127,035 |
| 2021 | $1,674 | $175,019 | $45,000 | $130,019 |
| 2020 | $1,683 | $175,019 | $45,000 | $130,019 |
| 2019 | $1,493 | $137,616 | $43,000 | $94,616 |
| 2018 | $0 | $137,616 | $43,000 | $94,616 |
| 2017 | $0 | $137,616 | $43,000 | $94,616 |
| 2016 | $1,328 | $137,616 | $43,000 | $94,616 |
| 2015 | $1,219 | $121,826 | $28,000 | $93,826 |
| 2014 | $1,151 | $121,826 | $28,000 | $93,826 |
Agents Affiliated with this Home
-
Bill Sewell
B
Seller's Agent in 2022
Bill Sewell
Sewell Realty Group
(919) 961-3765
2 in this area
204 Total Sales
-
Marilyn Lewis

Buyer's Agent in 2022
Marilyn Lewis
Keller Williams Legacy
(914) 815-0505
1 in this area
8 Total Sales
Map
Source: Doorify MLS
MLS Number: 2440307
APN: 0764.11-76-3024-000
- 110 Misty Ct
- 710 Branniff Dr
- 109 Aisling Ct
- 103 Aisling Ct
- 517 Sorrell St
- 519 Sorrell St
- 511 Sorrell St
- 0 Reedy Creek Rd
- 905 Maynard Creek Ct
- 245 Kylemore Cir
- 428 Sorrell St
- 1425 Princess Anne Rd
- 601 E Dynasty Dr
- 400 Field St
- 113 E Johnson St
- 917 Reedy Creek Rd
- 203 W Boundary St
- 702 Chatham St Unit 11
- 708 Chatham St Unit 14
- 712 Chatham St Unit 16
- 100 E Chalfont Way
- 102 E Chalfont Way
- 104 E Chalfont Way
- 106 E Chalfont Way
- 108 E Chalfont Way
- 111 E Chalfont Way
- 114 N Atley Ln
- 110 E Chalfont Way
- 103 E Chalfont Way
- 112 E Chalfont Way
- 114 E Chalfont Way
- 112 N Atley Ln
- 101 W Chalfont Way
- 116 E Chalfont Way
- 115 N Atley Ln
- 103 W Chalfont Way
- 100 W Chalfont Way
- 105 W Chalfont Way
- 115 E Chalfont Way Unit B
- 102 W Chalfont Way
