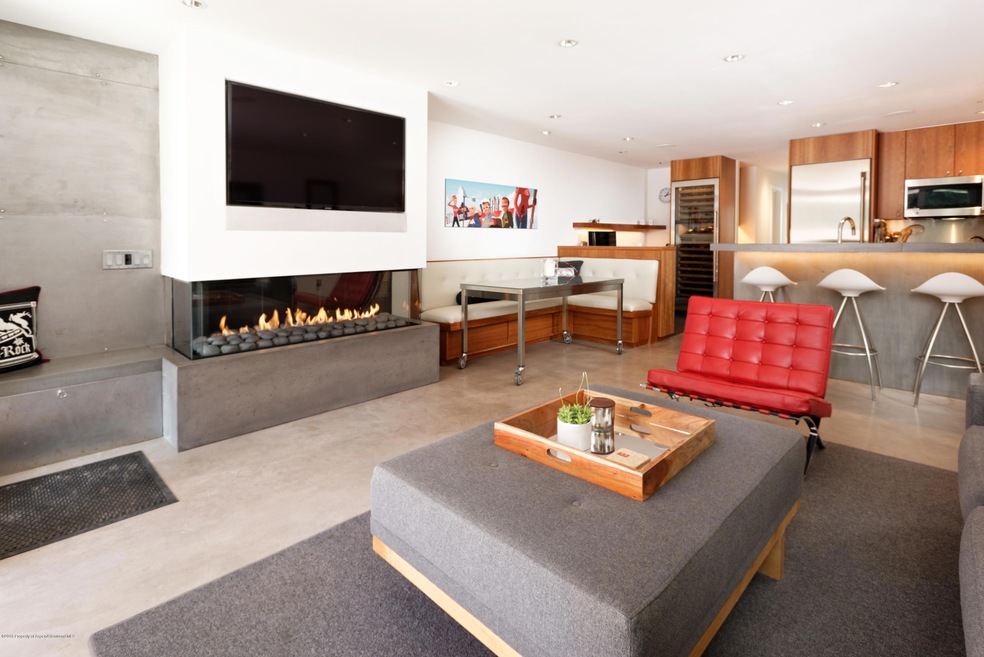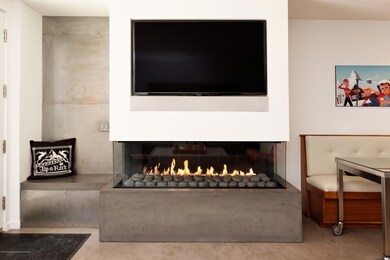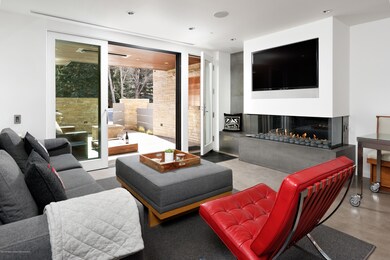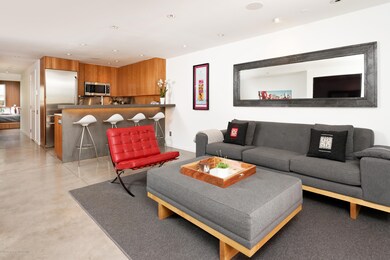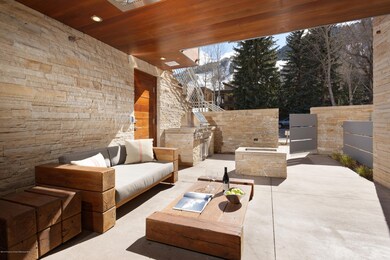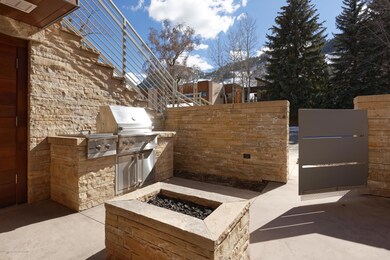Highlights
- Concierge
- Ski Lockers
- Main Floor Primary Bedroom
- Aspen Middle School Rated A-
- Contemporary Architecture
- 2-minute walk to Paepcke Park
About This Home
This superbly remodeled one-bedroom condo by Rowland + Broughton exudes sophistication with its tasteful finishes and sleek design. Located right in the heart of Aspen's Downtown Core, you'll relish the utmost convenience of being just a short walk from Lift 1A, top-notch restaurants, boutique shops, scenic parks, and theaters. This condo seamlessly connects indoor and outdoor living with sliding glass doors that lead to an expansive snowmelt patio featuring a fire pit and gas grill, providing the ideal setting for entertaining while soaking in mesmerizing views of Aspen Mountain. The master bedroom has been thoughtfully customized with separate built-in closets for his and hers, along with extra storage beneath the king-size platform bed. Additional luxuries include one-touch automated blinds in the living room and bedroom, a built-in 4-zone home audio speaker system complemented by two flat-screen televisions, a full-size wine fridge, a side-by-side Bosch washer and dryer, secure outdoor ski and bike storage.
Listing Agent
ENGEL & VOLKERS Brokerage Phone: (970) 925-8400 License #FA100071025 Listed on: 01/10/2024

Condo Details
Home Type
- Condominium
Year Built
- Built in 1962
Lot Details
- South Facing Home
- Southern Exposure
- Fenced Yard
- Property is in excellent condition
Home Design
- Contemporary Architecture
Interior Spaces
- 843 Sq Ft Home
- 1-Story Property
- Gas Fireplace
- Living Room
- Dining Room
- Laundry in Utility Room
- Property Views
Bedrooms and Bathrooms
- 1 Primary Bedroom on Main
- 2 Full Bathrooms
Parking
- 1 Parking Space
- Off-Street Parking
- Assigned Parking
Accessible Home Design
- Handicap Accessible
Outdoor Features
- Patio
- Fire Pit
- Outdoor Grill
Utilities
- No Cooling
- Radiant Heating System
- Wi-Fi Available
- Cable TV Available
Listing and Financial Details
- Residential Lease
- Tenant pays for all utilities
Community Details
Overview
- Der Berghof Subdivision
Amenities
- Concierge
- Laundry Facilities
Recreation
- Ski Lockers
- Snow Removal
Pet Policy
- Only Owners Allowed Pets
Map
Property History
| Date | Event | Price | List to Sale | Price per Sq Ft | Prior Sale |
|---|---|---|---|---|---|
| 01/10/2024 01/10/24 | For Rent | $18,000 | 0.0% | -- | |
| 01/04/2024 01/04/24 | Sold | $2,975,000 | -7.0% | $3,771 / Sq Ft | View Prior Sale |
| 01/04/2024 01/04/24 | For Sale | $3,200,000 | -- | $4,056 / Sq Ft | |
| 11/13/2023 11/13/23 | Pending | -- | -- | -- |
Source: Aspen Glenwood MLS
MLS Number: 182190
APN: R001319
- 119 E Cooper Ave Unit 27
- 210 E Cooper Ave Unit 3G
- 124 W Hyman Ave Unit 3B
- 100 E Dean St Unit 3C
- 131 E Durant Ave Unit 104
- 131 E Durant Ave Unit 208
- 131 E Durant Ave Unit 202
- 205 E Durant Ave Unit 2-J
- 205 E Durant Ave Unit 3H
- 205 E Durant Ave Unit 1F
- 411 S Monarch St Unit D1
- 411 S Monarch St Unit H8
- 301 E Hyman Ave Unit 106 (Wks. 3,33,47)
- 301 E Hyman Ave Unit 105 (Wks. 20,21,44)
- 301 E Hyman Ave Unit 303 (Wks 25,34,35)
- 301 E Hyman Ave Unit 207, Weeks 35,36,48
- 301 E Hyman Ave Unit 302 (Wks 20,35,47)
- 301 E Hyman Ave Unit 301 (Wks 3,4,47)
- 301 E Hyman Ave Unit 206 (Wks 14,23,39)
- 301 E Hyman Ave Unit 303 (Wks 26,37,38)
- 100 E Cooper Ave Unit 11
- 100 E Cooper Ave Unit 2
- 118 E Cooper Ave
- 119 E Cooper Ave Unit 4
- 101 E Cooper Ave Unit 202
- 119 E Cooper Ave Unit 22
- 119 E Cooper Ave Unit 15
- 119 E Cooper Ave Unit 26
- 119 E Cooper Ave Unit 25
- 119 E Cooper Ave Unit 18
- 119 E Cooper Ave Unit 5
- 304 S Garmisch St
- 311 S Aspen St Unit 3
- 311 S Aspen St Unit 6
- 311 S Aspen St Unit 2
- 104 W Cooper Ave Unit 1A
- 104 W Cooper Ave Unit 3
- 124 E Durant Ave Unit 7
- 124 E Durant Ave Unit 4
- 210 E Cooper Ave Unit 2D
Ask me questions while you tour the home.
