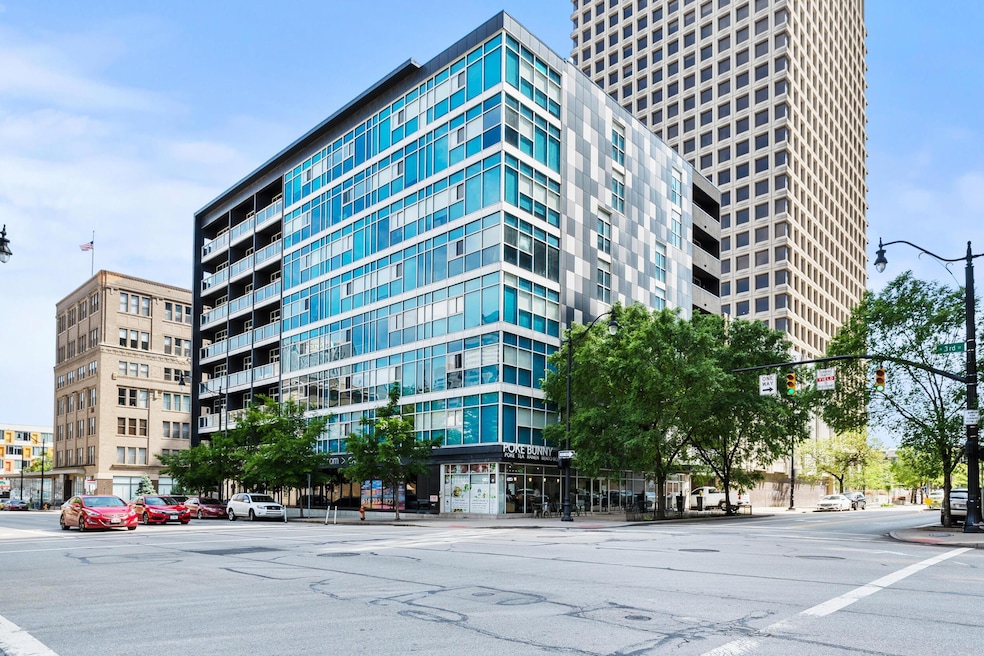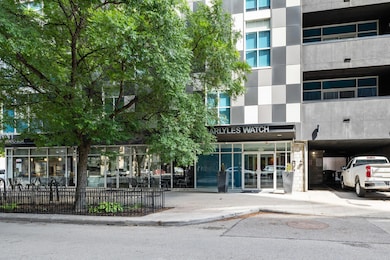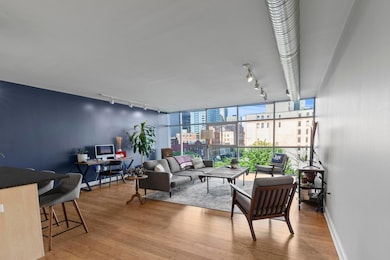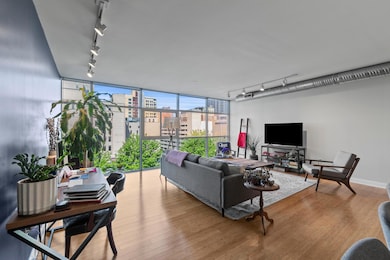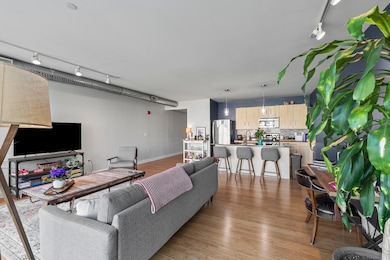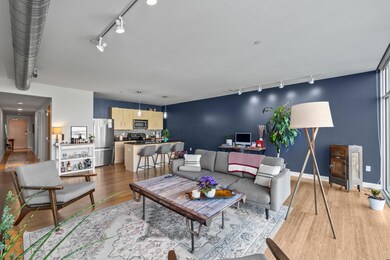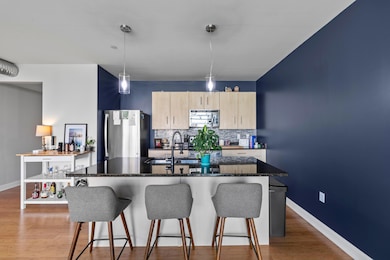
Carlyle's Watch 100 E Gay St Unit 505 Columbus, OH 43215
Uptown District NeighborhoodHighlights
- Car Lift
- Balcony
- 1-Story Property
- Clubhouse
- Patio
- Instant Hot Water
About This Home
As of July 2025Modern comfort meets urban energy in this 5th-floor condo overlooking Gay Street—soon to be transformed by the Capital Line, a 2-mile pedestrian and bike promenade connecting downtown Columbus' top destinations. Inside, enjoy a sun-drenched open layout with bamboo flooring, floor-to-ceiling windows, and industrial touches like exposed ductwork and track lighting. The kitchen features granite countertops, stainless steel appliances, and a large island with bar seating. The spacious primary suite includes a double vanity, while the second full bath is equally stylish. Enjoy in-unit laundry, a tankless hot water heater, and a rooftop terrace with skyline views. HOA includes all utilities except electric, making city living even easier. Set in a secure, modern building surrounded by dining, shops, and culture—this is downtown living at its best.
Last Agent to Sell the Property
MDC Realty Limited License #2018005865 Listed on: 05/19/2025
Property Details
Home Type
- Condominium
Est. Annual Taxes
- $4,504
Year Built
- Built in 2006
Lot Details
- Two or More Common Walls
HOA Fees
- $487 Monthly HOA Fees
Parking
- 1 Car Garage
- Car Lift
Interior Spaces
- 1,180 Sq Ft Home
- 1-Story Property
- Insulated Windows
- Laundry on main level
Kitchen
- Electric Range
- Microwave
- Dishwasher
- Instant Hot Water
Bedrooms and Bathrooms
- 2 Main Level Bedrooms
- 2 Full Bathrooms
Outdoor Features
- Balcony
- Patio
Utilities
- Central Air
- Heating Available
- Electric Water Heater
- Cable TV Available
Listing and Financial Details
- Assessor Parcel Number 010-283587
Community Details
Overview
- Association fees include cable/satellite, sewer, trash, water, snow removal
- Association Phone (614) 889-6600
- Vaughn Group HOA
- On-Site Maintenance
Amenities
Recreation
- Snow Removal
Ownership History
Purchase Details
Home Financials for this Owner
Home Financials are based on the most recent Mortgage that was taken out on this home.Purchase Details
Purchase Details
Home Financials for this Owner
Home Financials are based on the most recent Mortgage that was taken out on this home.Purchase Details
Home Financials for this Owner
Home Financials are based on the most recent Mortgage that was taken out on this home.Similar Homes in Columbus, OH
Home Values in the Area
Average Home Value in this Area
Purchase History
| Date | Type | Sale Price | Title Company |
|---|---|---|---|
| Warranty Deed | $335,000 | Monarch Title Services | |
| Quit Claim Deed | $141,400 | None Listed On Document | |
| Warranty Deed | $309,000 | Valmer Land Title Agency | |
| Warranty Deed | $195,000 | Amerititle |
Mortgage History
| Date | Status | Loan Amount | Loan Type |
|---|---|---|---|
| Open | $301,500 | New Conventional | |
| Previous Owner | $189,150 | New Conventional |
Property History
| Date | Event | Price | Change | Sq Ft Price |
|---|---|---|---|---|
| 07/01/2025 07/01/25 | Sold | $335,000 | -1.5% | $284 / Sq Ft |
| 05/19/2025 05/19/25 | For Sale | $340,000 | +10.0% | $288 / Sq Ft |
| 09/25/2020 09/25/20 | Sold | $309,000 | -3.4% | $262 / Sq Ft |
| 08/17/2020 08/17/20 | For Sale | $319,900 | -- | $271 / Sq Ft |
Tax History Compared to Growth
Tax History
| Year | Tax Paid | Tax Assessment Tax Assessment Total Assessment is a certain percentage of the fair market value that is determined by local assessors to be the total taxable value of land and additions on the property. | Land | Improvement |
|---|---|---|---|---|
| 2024 | $4,504 | $96,670 | $14,000 | $82,670 |
| 2023 | $4,535 | $96,670 | $14,000 | $82,670 |
| 2022 | $5,415 | $98,950 | $13,130 | $85,820 |
| 2021 | $851 | $98,950 | $13,130 | $85,820 |
| 2020 | $821 | $98,950 | $13,130 | $85,820 |
| 2019 | $775 | $79,140 | $10,500 | $68,640 |
| 2018 | $670 | $79,140 | $10,500 | $68,640 |
| 2017 | $775 | $79,140 | $10,500 | $68,640 |
| 2016 | $611 | $69,930 | $7,140 | $62,790 |
| 2015 | $429 | $69,930 | $7,140 | $62,790 |
| 2014 | $430 | $69,930 | $7,140 | $62,790 |
| 2013 | $319 | $8,400 | $8,400 | $0 |
Agents Affiliated with this Home
-
Nathan Helsinger

Seller's Agent in 2025
Nathan Helsinger
MDC Realty Limited
(614) 395-2070
1 in this area
40 Total Sales
-
Nathaniel Jenkins
N
Seller Co-Listing Agent in 2025
Nathaniel Jenkins
MDC Realty Limited
(614) 701-6644
1 in this area
31 Total Sales
-
John Mahon

Buyer's Agent in 2025
John Mahon
Casto Residential Realty
(614) 354-1272
4 in this area
135 Total Sales
-
Steven Hertz
S
Seller's Agent in 2020
Steven Hertz
RE/MAX
(614) 975-9427
1 in this area
84 Total Sales
-
Margaret Toal

Buyer's Agent in 2020
Margaret Toal
MODERN OHIO REALTY
(937) 638-9805
1 in this area
11 Total Sales
About Carlyle's Watch
Map
Source: Columbus and Central Ohio Regional MLS
MLS Number: 225017444
APN: 010-283587
- 100 E Gay St Unit 701
- 100 E Gay St Unit 501
- 100 E Gay St Unit 804
- 100 E Gay St Unit 607
- 100 E Gay St Unit 803
- 110 N 3rd St Unit 604
- 110 N 3rd St Unit 707
- 110 N 3rd St Unit 507
- 108 E Lafayette St
- 106 E Lafayette St
- 110 E Lafayette St
- 112 E Lafayette St
- 190 E Gay St Unit G8
- 106 N High St Unit 303
- 106 N High St Unit 105
- 106 N High St Unit 603
- 106 N High St Unit 207
- 61 N 5th St Unit TH17
- 85 N 5th St Unit TH23
- 51 N High St Unit 302
