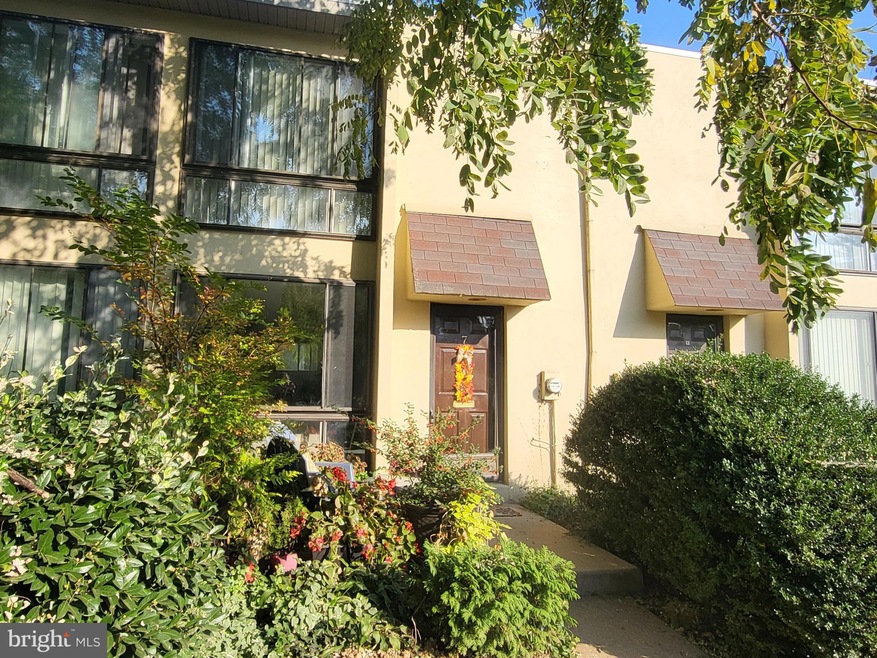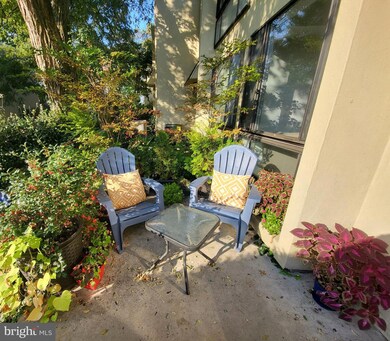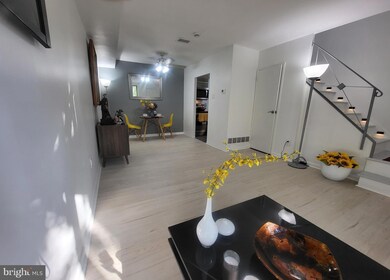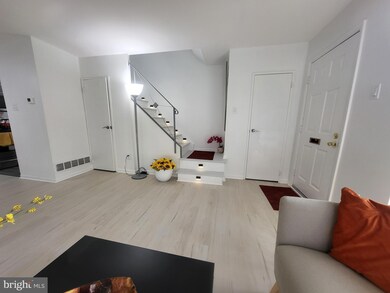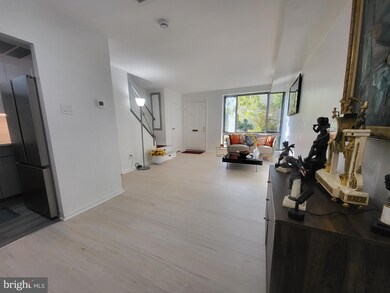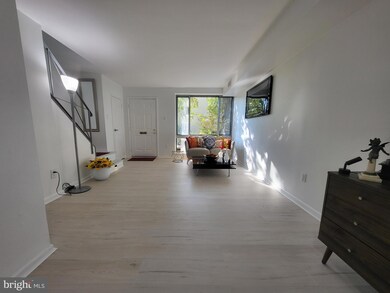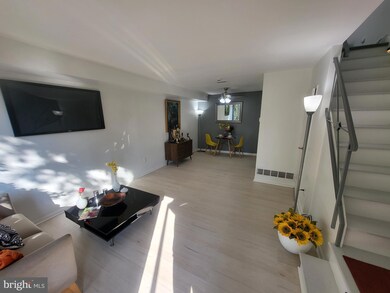
100 E Glenolden Ave Unit U7 Glenolden, PA 19036
Highlights
- Contemporary Architecture
- Tennis Courts
- Jogging Path
- Community Pool
- Community Center
- Level Entry For Accessibility
About This Home
As of December 2024LARGE 1 BEDROOM + DEN BRAND NEW RENOVATION & NEW LISTING! ULTRA CONTEMPORARY & GORGEOUS! Brand New Central Heating & Central AC included. New Kitchen & New Bathroom, New vinyl flooring on 1st floor & new carpeting on 2nd floor, custom lighting including lights on each stair-steps, freshly professionally painted throughout, and MORE. Lots of Natural Bright Sunlight Throughout! Located in the Heart of Glenolden. HUGE SERENE PRIVATE BALCONY. Surrounded by trees, green landscaped ground covering and flowers. PRETTY VIEWS FROM YOUR FLOOR-TO-CEILING glass windows. Extra privacy compared to other condos in the community! Brand New Custom Blinds in the bedroom. Nice mature landscaping that was professionally designed, plus nice green grass and swimming pool surrounded by walls of green shrubbery. The Contemporary Villages Condominium Association offers MANY AMENITIES on 12 ACRES: Parking & 2 swimming pools. Landscaped grounds w/mature trees & shrubbery, many green spaces, tennis court, community room, management company, intercom systems, dog walking paths, and pet-friendly. NO OVERHEAD PUBLIC UTILITY WIRES on the grounds makes this community even more serene. Enjoy the Muckinipattis Creek & woods which line one side of the grounds. ***Included: Water, Management, Snow Removal, Trash Removal, Parking for 1-2 cars, Building & Grounds Maintenance & Insurance. Control the temperature of your heat & AC. FIOS & COMCAST & RCN available. Nearby GORGEOUS Glenolden Park & Library are only a few blocks away. The Glenolden Train Station is about a 2-3 minute walk from your unit door! Close to major routes, stores, Center City and the airport. 15-20 minute drive on I-95 to Center City. The SEPTA regional train gets you to Center City in about 25 minutes. Interboro School District. SEPTA regional rail-Glenolden-R2 (Wilmington-Newark-Center City). The SEPTA Bus on Chester Pike is just a block away as well. ***CASH SALE ONLY*** *******FOR INVE$TOR$ RENT THIS FOR $1,400.00 PER MONTH OR MORE*******
Townhouse Details
Home Type
- Townhome
Est. Annual Taxes
- $1,597
Year Built
- Built in 1964
Lot Details
- Lot Dimensions are 750 x 700
HOA Fees
- $271 Monthly HOA Fees
Home Design
- Contemporary Architecture
- Slab Foundation
- Stucco
Interior Spaces
- 768 Sq Ft Home
- Property has 2 Levels
Bedrooms and Bathrooms
- 1 Bedroom
- 1 Full Bathroom
Parking
- Driveway
- Parking Lot
Accessible Home Design
- Doors swing in
- Level Entry For Accessibility
- Low Pile Carpeting
Utilities
- Forced Air Heating and Cooling System
- Electric Water Heater
Listing and Financial Details
- Tax Lot 210-000
- Assessor Parcel Number 21-00-02017-43
Community Details
Overview
- Association fees include all ground fee, common area maintenance, exterior building maintenance, insurance, lawn maintenance, management, parking fee, pool(s), road maintenance, snow removal, trash
- Contemporary Villages Condos
- Contemporary Vlg Subdivision
- Property Manager
Amenities
- Common Area
- Community Center
- Meeting Room
- Community Storage Space
Recreation
- Tennis Courts
- Community Pool
- Jogging Path
Pet Policy
- Limit on the number of pets
- Pet Size Limit
- Dogs and Cats Allowed
Security
- Fenced around community
Ownership History
Purchase Details
Home Financials for this Owner
Home Financials are based on the most recent Mortgage that was taken out on this home.Purchase Details
Home Financials for this Owner
Home Financials are based on the most recent Mortgage that was taken out on this home.Purchase Details
Home Financials for this Owner
Home Financials are based on the most recent Mortgage that was taken out on this home.Purchase Details
Home Financials for this Owner
Home Financials are based on the most recent Mortgage that was taken out on this home.Similar Homes in Glenolden, PA
Home Values in the Area
Average Home Value in this Area
Purchase History
| Date | Type | Sale Price | Title Company |
|---|---|---|---|
| Deed | $142,500 | None Listed On Document | |
| Deed | $76,000 | None Listed On Document | |
| Deed | $61,000 | Security Search & Abstract C | |
| Deed | $42,000 | -- |
Mortgage History
| Date | Status | Loan Amount | Loan Type |
|---|---|---|---|
| Previous Owner | $61,000 | Fannie Mae Freddie Mac | |
| Previous Owner | $41,450 | FHA |
Property History
| Date | Event | Price | Change | Sq Ft Price |
|---|---|---|---|---|
| 12/04/2024 12/04/24 | Sold | $142,500 | -1.7% | $186 / Sq Ft |
| 11/09/2024 11/09/24 | Pending | -- | -- | -- |
| 10/17/2024 10/17/24 | Price Changed | $145,000 | +3.6% | $189 / Sq Ft |
| 10/17/2024 10/17/24 | For Sale | $139,900 | +84.1% | $182 / Sq Ft |
| 08/07/2024 08/07/24 | Sold | $76,000 | -15.6% | $99 / Sq Ft |
| 07/16/2024 07/16/24 | Pending | -- | -- | -- |
| 07/08/2024 07/08/24 | For Sale | $90,000 | -- | $117 / Sq Ft |
Tax History Compared to Growth
Tax History
| Year | Tax Paid | Tax Assessment Tax Assessment Total Assessment is a certain percentage of the fair market value that is determined by local assessors to be the total taxable value of land and additions on the property. | Land | Improvement |
|---|---|---|---|---|
| 2024 | $1,598 | $44,560 | $9,220 | $35,340 |
| 2023 | $1,563 | $44,560 | $9,220 | $35,340 |
| 2022 | $1,538 | $44,560 | $9,220 | $35,340 |
| 2021 | $2,170 | $44,560 | $9,220 | $35,340 |
| 2020 | $2,496 | $47,960 | $9,220 | $38,740 |
| 2019 | $2,468 | $47,960 | $9,220 | $38,740 |
| 2018 | $2,424 | $47,960 | $0 | $0 |
| 2017 | $2,370 | $47,960 | $0 | $0 |
| 2016 | $263 | $47,960 | $0 | $0 |
| 2015 | $263 | $47,960 | $0 | $0 |
| 2014 | $269 | $47,960 | $0 | $0 |
Agents Affiliated with this Home
-
James Labonski

Seller's Agent in 2024
James Labonski
KW Empower
(215) 521-1552
13 in this area
48 Total Sales
-
Gerard Maddrey
G
Seller's Agent in 2024
Gerard Maddrey
Keller Williams Main Line
(215) 586-1063
1 in this area
20 Total Sales
-
Christina Cardone

Buyer's Agent in 2024
Christina Cardone
Keller Williams Real Estate - Media
(610) 453-6146
1 in this area
72 Total Sales
Map
Source: Bright MLS
MLS Number: PADE2078088
APN: 21-00-02017-43
- 100 E Glenolden Ave Unit T8
- 100 E Glenolden Ave Unit R18
- 100 E Glenolden Ave Unit O15
- 100 E Glenolden Ave Unit R9
- 323 S Chester Pike
- 609 S Elmwood Ave
- 41 E Logan Ave
- 12 Elmwood Ave
- 103 Willows Ave Unit 90
- 47 E Boon Ave
- 107 Leon Ave
- 139 Ridgeway Ave
- 21 Sparks Cir
- 210 E Ashland Ave
- 2117 Ravenwood Dr
- 2015 Ravenwood Rd
- 11 E Ashland Ave
- 2013 Delmar Dr
- 439 Hillcrest Ave
- 730 Bennington Rd
