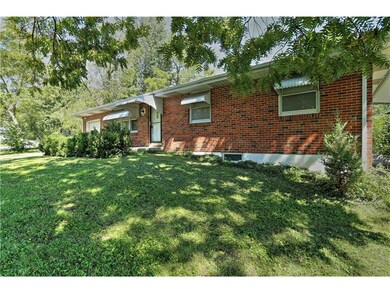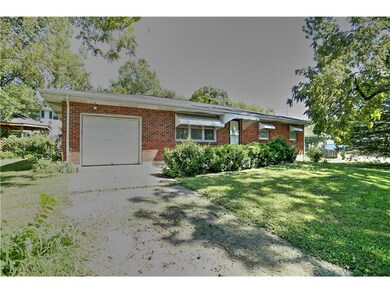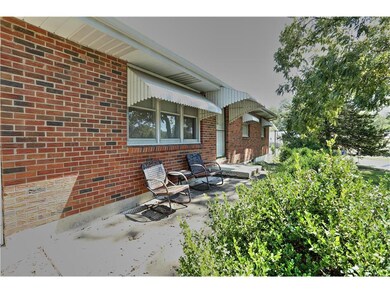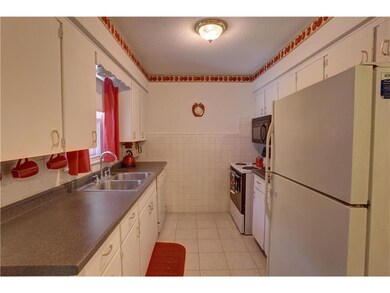
100 E Longfellow St Kansas City, MO 64119
Highlights
- Vaulted Ceiling
- Granite Countertops
- Fireplace
- Ranch Style House
- Skylights
- 5-minute walk to Mildred Keeney Memorial Park
About This Home
As of June 2023Check out all this home has to offer. True ranch with both a garage and a carport gives you plenty of parking space. Three bedrooms give plenty of room for overnight guests or set up one as a home office. Full basement with kitchen area and bathroom give you another great area for entertaining. Galley kitchen has numerous cabinets and the breakfast room is great for planning your day first thing in the morning. Imagine yourself relaxing in the gazebo with your favorite beverage. Information deemed reliable, but not guaranteed * Please verify all information
Last Agent to Sell the Property
Keller Williams KC North License #2000152461 Listed on: 09/15/2017

Home Details
Home Type
- Single Family
Est. Annual Taxes
- $1,592
Year Built
- Built in 1967
Parking
- 1 Car Attached Garage
- Carport
- Front Facing Garage
Home Design
- Ranch Style House
- Composition Roof
Interior Spaces
- 1,118 Sq Ft Home
- Wet Bar: Shower Over Tub, Wood Floor, Shower Only, Ceiling Fan(s), Ceramic Tiles
- Built-In Features: Shower Over Tub, Wood Floor, Shower Only, Ceiling Fan(s), Ceramic Tiles
- Vaulted Ceiling
- Ceiling Fan: Shower Over Tub, Wood Floor, Shower Only, Ceiling Fan(s), Ceramic Tiles
- Skylights
- Fireplace
- Shades
- Plantation Shutters
- Drapes & Rods
- Basement Fills Entire Space Under The House
Kitchen
- Granite Countertops
- Laminate Countertops
Flooring
- Wall to Wall Carpet
- Linoleum
- Laminate
- Stone
- Ceramic Tile
- Luxury Vinyl Plank Tile
- Luxury Vinyl Tile
Bedrooms and Bathrooms
- 3 Bedrooms
- Cedar Closet: Shower Over Tub, Wood Floor, Shower Only, Ceiling Fan(s), Ceramic Tiles
- Walk-In Closet: Shower Over Tub, Wood Floor, Shower Only, Ceiling Fan(s), Ceramic Tiles
- Double Vanity
- Shower Over Tub
Schools
- Ravenwood Elementary School
- Winnetonka High School
Additional Features
- Enclosed patio or porch
- Central Air
Community Details
- Claycomo Acres Subdivision
Listing and Financial Details
- Exclusions: See Seller Disclosure
- Assessor Parcel Number 14-805-00-07-010.00
Ownership History
Purchase Details
Home Financials for this Owner
Home Financials are based on the most recent Mortgage that was taken out on this home.Purchase Details
Home Financials for this Owner
Home Financials are based on the most recent Mortgage that was taken out on this home.Purchase Details
Similar Homes in Kansas City, MO
Home Values in the Area
Average Home Value in this Area
Purchase History
| Date | Type | Sale Price | Title Company |
|---|---|---|---|
| Warranty Deed | -- | Platinum Title | |
| Quit Claim Deed | -- | Platinum Title | |
| Warranty Deed | -- | First United Title Agency Ll | |
| Quit Claim Deed | -- | -- |
Mortgage History
| Date | Status | Loan Amount | Loan Type |
|---|---|---|---|
| Open | $174,600 | No Value Available | |
| Previous Owner | $122,735 | FHA |
Property History
| Date | Event | Price | Change | Sq Ft Price |
|---|---|---|---|---|
| 06/22/2023 06/22/23 | Sold | -- | -- | -- |
| 05/27/2023 05/27/23 | Pending | -- | -- | -- |
| 05/26/2023 05/26/23 | For Sale | $170,000 | +36.0% | $152 / Sq Ft |
| 02/08/2018 02/08/18 | Sold | -- | -- | -- |
| 01/06/2018 01/06/18 | Pending | -- | -- | -- |
| 09/28/2017 09/28/17 | For Sale | $125,000 | 0.0% | $112 / Sq Ft |
| 09/21/2017 09/21/17 | Pending | -- | -- | -- |
| 09/15/2017 09/15/17 | For Sale | $125,000 | -- | $112 / Sq Ft |
Tax History Compared to Growth
Tax History
| Year | Tax Paid | Tax Assessment Tax Assessment Total Assessment is a certain percentage of the fair market value that is determined by local assessors to be the total taxable value of land and additions on the property. | Land | Improvement |
|---|---|---|---|---|
| 2024 | $1,958 | $28,580 | -- | -- |
| 2023 | $1,948 | $28,580 | $0 | $0 |
| 2022 | $1,787 | $25,570 | $0 | $0 |
| 2021 | $1,788 | $25,574 | $2,907 | $22,667 |
| 2020 | $1,820 | $23,880 | $0 | $0 |
| 2019 | $1,817 | $23,880 | $0 | $0 |
| 2018 | $1,611 | $20,290 | $0 | $0 |
| 2017 | $1,592 | $20,290 | $2,560 | $17,730 |
| 2016 | $1,592 | $20,290 | $2,560 | $17,730 |
| 2015 | $1,596 | $20,290 | $2,560 | $17,730 |
| 2014 | $1,532 | $19,180 | $2,560 | $16,620 |
Agents Affiliated with this Home
-

Seller's Agent in 2023
Anna Nguyen
Tala Realty Co
(816) 694-1126
1 in this area
28 Total Sales
-
R
Seller Co-Listing Agent in 2023
Rose Nasrazadani
Tala Realty Co
(620) 481-9315
1 in this area
186 Total Sales
-

Buyer's Agent in 2023
Emir Bukvic
RE/MAX Revolution
(816) 562-6344
2 in this area
51 Total Sales
-

Seller's Agent in 2018
JoMarie Armilio
Keller Williams KC North
(816) 682-6111
209 Total Sales
-

Buyer's Agent in 2018
Michelle Harrington
RE/MAX Advantage
(816) 304-0909
38 Total Sales
Map
Source: Heartland MLS
MLS Number: 2068720
APN: 14-805-00-07-010.00
- 205 E Longfellow St
- 11803 N Bellaire Ave
- 11802 N Bellaire Ave
- 6132 N Eugene Field Rd
- 6201 N Topping Ave
- 6316 N Wheeling Ave
- 5709 N Drury Ave
- 4805 NE 62nd St
- 4801 NE 62nd St
- 5315 NE 60th Terrace
- TBD E Park Ave
- 5320 NE 62nd St
- 6124 N Colorado Ave
- 5728 N Denver Ave
- 5029 NE 58th St
- 5032 NE 57th Terrace
- 5356 N Wheeling Ave
- 5525 NE Meadowbrook Rd
- 6145 N Chelsea Ave
- 5711 NE Compton Ave






