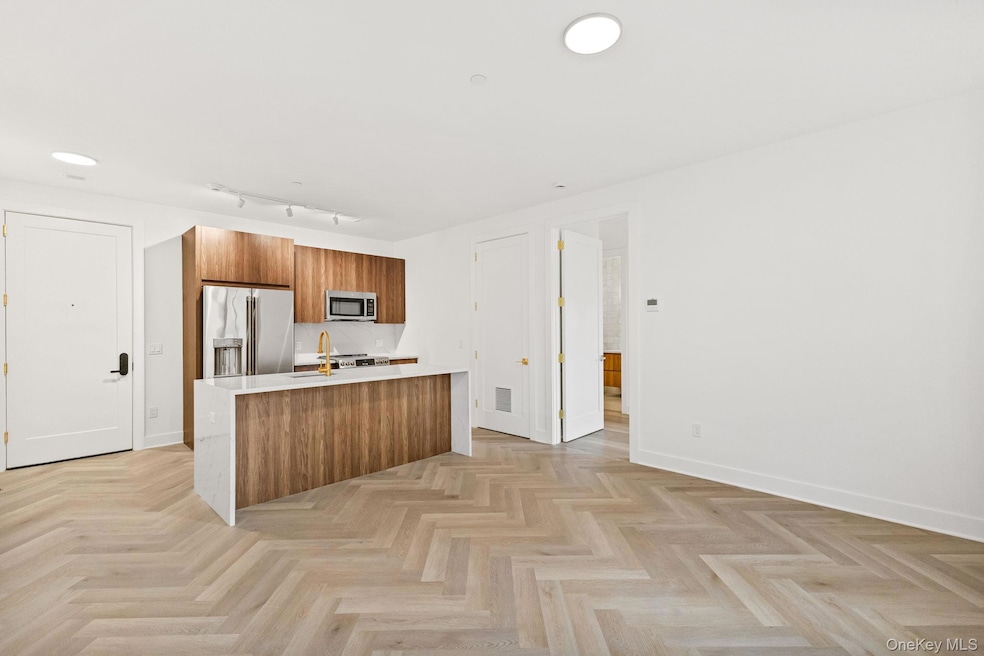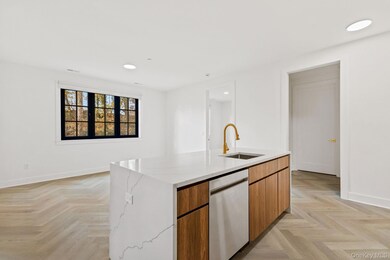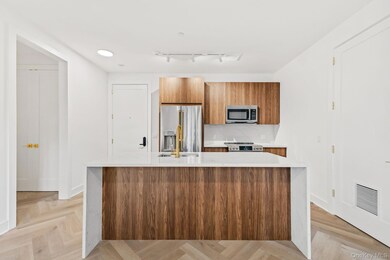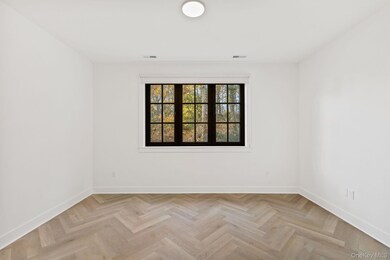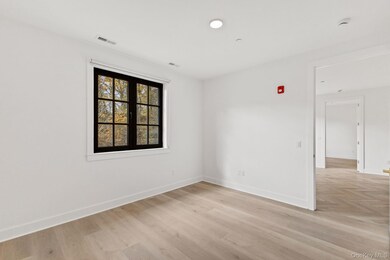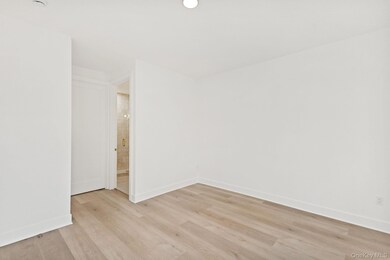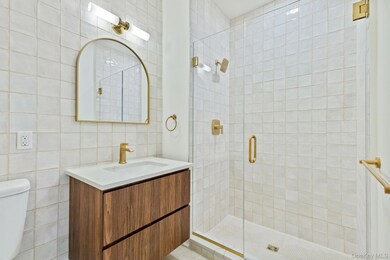100 E Putnam Ave Unit 304 Greenwich, CT 06807
Highlights
- Open Floorplan
- Stainless Steel Appliances
- Walk-In Closet
- Cos Cob School Rated A
- Eat-In Kitchen
- 4-minute walk to Loughlin Avenue Playground
About This Home
Top-floor 2 bed/2 bath residence—one of the premier homes at 100 East, the new boutique luxury building in the commuter-friendly Loughlin Park area of Cos Cob. The open-concept living area features a gourmet kitchen with a waterfall quartz island, custom cabinetry, & premium stainless-steel appliances, complemented by matte-black windows & wide-plank herringbone flooring. The main bedroom suite includes a walk-in closet & spa-like en suite bath, while the second bedroom offers flexibility for a home office. Building amenities include a 3,000 sq ft rooftop deck with a cooking station, a covered garage with EV charging, & private storage units. Just minutes to the train, parks, gourmet markets, restaurants, & Greenwich Avenue—city-style living in a Greenwich suburban setting.
Listing Agent
Mike Parelli Real Estate LLC License #10491212002 Listed on: 11/15/2025
Property Details
Home Type
- Multi-Family
Year Built
- Built in 2025
Lot Details
- Two or More Common Walls
Parking
- 1 Car Garage
- Electric Vehicle Home Charger
Home Design
- Apartment
- Frame Construction
Interior Spaces
- 955 Sq Ft Home
- Elevator
- Open Floorplan
- Recessed Lighting
- Storage
Kitchen
- Eat-In Kitchen
- Electric Range
- Microwave
- Freezer
- Dishwasher
- Stainless Steel Appliances
- Kitchen Island
Bedrooms and Bathrooms
- 2 Bedrooms
- Walk-In Closet
- 2 Full Bathrooms
Laundry
- Dryer
- Washer
Schools
- Contact Agent Elementary School
- Contact Agent High School
Utilities
- Forced Air Heating and Cooling System
- Phone Available
- Cable TV Available
Community Details
- Dogs and Cats Allowed
Map
Property History
| Date | Event | Price | List to Sale | Price per Sq Ft |
|---|---|---|---|---|
| 11/15/2025 11/15/25 | For Rent | $5,900 | -- | -- |
Source: OneKey® MLS
MLS Number: 936149
- 7 Stanwich Rd
- 3 Relay Ct
- 7 River Rd Unit Boat Slip A-2
- 7 River Rd Unit Boat Slip D-14
- 88 Valleywood Rd
- 4 Sound Shore Dr Unit 24
- 24 Harold St Unit E
- 37 Miltiades Ave
- 1 Old Church Rd Unit 2
- 67 Cos Cob Ave
- 4 Putnam Hill Unit 1D
- 4 Putnam Hill Unit 4
- 3 Putnam Hill Unit 2b
- 4 Putnam Hill Unit 1C
- 105 Woodside Dr
- 92 Orchard Dr
- 4 Putnam Hill Rd
- 36 Putnam Park
- 48 Meyer Place
- 6 Gilliam Ln
- 100 E Putnam Ave Unit 210
- 100 E Putnam Ave Unit 305
- 100 E Putnam Ave Unit 206
- 100 E Putnam Ave Unit 211
- 100 E Putnam Ave Unit 311
- 100 E Putnam Ave
- 84 E Putnam Ave
- 11 Stanwich Rd
- 40 Strickland Rd
- 519 E Putnam Ave
- 7 River Rd Unit 306
- 7 River Rd Unit 310
- 12 Tremont St
- 38A Orchard St
- 428 E Putnam Ave Unit 2
- 434 E Putnam Ave Unit 2L
- 85 Strickland Rd Unit 2
- 9 River Rd Unit 411
- 453 E Putnam Ave Unit 4H
- 19 Bayside Terrace
