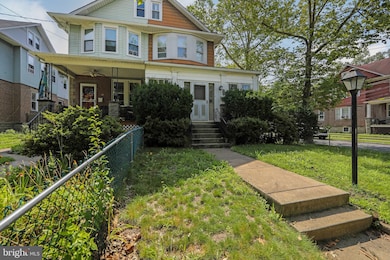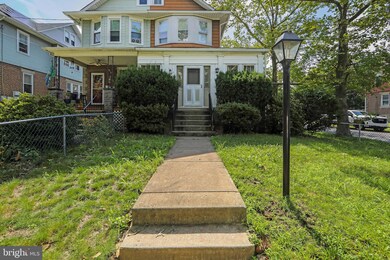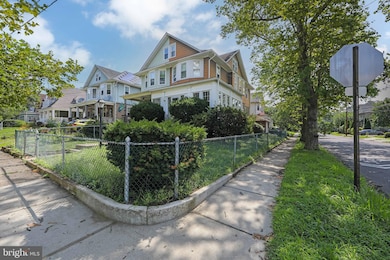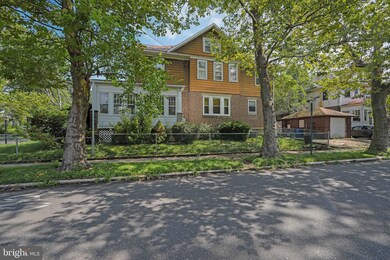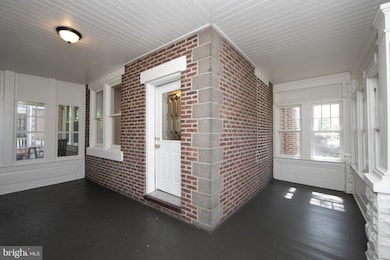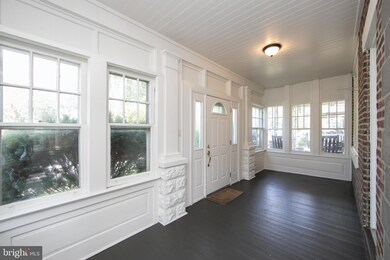100 E Stiles Ave Collingswood, NJ 08108
Highlights
- Open Floorplan
- 4-minute walk to Collingswood
- Wood Flooring
- Zane North Elementary School Rated A-
- Traditional Architecture
- Sun or Florida Room
About This Home
Welcome Home! Don't miss the opportunity to rent this Beautiful 3 Bedroom, 2 Full Bathroom Twin Home right in Downtown Collingswood, NJ! Enter into the Wraparound Enclosed Front Porch with Hardwood Flooring and 14 Windows letting the sun shine in. Head into the Open Concept 1st Floor with the Living Room featuring Beautiful Hardwood Floors and a Ceiling Fan/Light Fixture. The Dining Room sits right in between the Living Room and Kitchen, which is great for entertaining, and comes with Hardwood Floors, a Custom Built-In Wood Bench with underneath storage and seating for 3, and Built-In Bookshelves. The Stunning Newer Kitchen boasts Tile Flooring, Gorgeous Granite Countertops, a Tile Backsplash, an Abundance of Wood Cabinets and Drawers, Stainless Steel Appliances including a 6-Burner Cooktop, Crown Molding, a Big Sink, and Breakfast Bar seating for 3. There is a door to the basement and a door to out back right off of the Kitchen. Next, head up to the 2nd Floor and into the 2nd Bedroom with Hardwood Flooring, a Ceiling Fan/Light Fixture, and 2 Closets. The 2nd Bathroom sits right off of the 2nd Bedroom and was recently updated with Tile Flooring, a Big Double Sink/Vanity with Plenty of Cabinets/Drawers, a Large Stand-Up Shower with Floor to Ceiling Tile, and a Soaking Tub. The 3rd Bedroom is at the end of the hall and it comes with Hardwood Flooring, a Ceiling Fan/Light Fixture, and a Walk-In Closet. The Laundry Closet with a Washer, Dryer, and Built-In Shelving complete the 2nd Floor. As you wander upstairs to the 3rd Floor, you will be amazing at the great use of space here. Walk up the auto lid up stairs and into the Bedroom with Hardwood Flooring, a Custom Built-In Bedframe with Drawers underneath, Custom Built-In End Tables, Shelves, and Drawers, Wonderful Wainscoting, and a 8x6 Walk-In Closet with a Custom Built-In Closet Organizers including Hanging Bars, Shelves, and Drawers. The Primary Bathroom is Simply Stunning and features Tile Floors, a Large Sink with 2 Faucets, Custom Stained Wood Wainscoting and Shelves, and the 5x5 Completely Tiled Walk-In Shower boasting 2 Showerheads over top and a separate Shower Wand. This home also comes with a Full Basement for Storage, a Detached 1-Car Garage, 1 Small Driveway, and a Back Patio. Enjoy being a couple blocks from so many great restaurants and shops! No pets, No animals, and No smoking allowed.
Listing Agent
Keller Williams Realty - Washington Township License #1324995 Listed on: 07/18/2025

Townhouse Details
Home Type
- Townhome
Est. Annual Taxes
- $7,438
Year Built
- Built in 1910
Lot Details
- 2,801 Sq Ft Lot
- Lot Dimensions are 28.00 x 100.00
- Chain Link Fence
- Front and Side Yard
- Property is in very good condition
Parking
- 1 Car Detached Garage
- 1 Driveway Space
- Front Facing Garage
- On-Street Parking
Home Design
- Semi-Detached or Twin Home
- Traditional Architecture
- Brick Exterior Construction
- Block Foundation
- Frame Construction
- Pitched Roof
- Shingle Roof
- Aluminum Siding
Interior Spaces
- 1,526 Sq Ft Home
- Property has 3 Levels
- Open Floorplan
- Built-In Features
- Crown Molding
- Wainscoting
- Ceiling Fan
- Recessed Lighting
- Replacement Windows
- Window Treatments
- Living Room
- Dining Room
- Sun or Florida Room
Kitchen
- Eat-In Kitchen
- Gas Oven or Range
- Self-Cleaning Oven
- Six Burner Stove
- Cooktop
- Dishwasher
- Stainless Steel Appliances
- Upgraded Countertops
- Disposal
Flooring
- Wood
- Tile or Brick
Bedrooms and Bathrooms
- 3 Bedrooms
- En-Suite Primary Bedroom
- En-Suite Bathroom
- Walk-In Closet
- 2 Full Bathrooms
- Soaking Tub
- Walk-in Shower
Laundry
- Laundry on upper level
- Dryer
- Washer
Unfinished Basement
- Basement Fills Entire Space Under The House
- Basement Windows
Outdoor Features
- Enclosed patio or porch
- Exterior Lighting
Utilities
- Forced Air Zoned Cooling and Heating System
- Heating System Uses Oil
- Radiant Heating System
- Vented Exhaust Fan
- 200+ Amp Service
- Natural Gas Water Heater
Listing and Financial Details
- Residential Lease
- Security Deposit $4,650
- Tenant pays for all utilities
- The owner pays for real estate taxes
- No Smoking Allowed
- 12-Month Min and 24-Month Max Lease Term
- Available 8/1/25
- Assessor Parcel Number 12-00055-00001
Community Details
Overview
- No Home Owners Association
- Downtown Subdivision
Pet Policy
- No Pets Allowed
Map
Source: Bright MLS
MLS Number: NJCD2097964
APN: 12-00055-0000-00001
- 915 Haddon Ave
- 869 Haddon Ave
- 923 Oriental Ave
- 878 Haddon Ave
- 210 Haddon Ave
- 108 Edison Ave
- 1002 Emerald Ave
- 239 Penn Ave
- 515 Lincoln Ave
- 605 Lincoln Ave
- 210 Fern Ave
- 909 Stokes Ave
- 201 E Cuthbert Blvd
- 108 Dayton Ave
- 725 Stokes Ave
- 940 Linwood Ave
- 830 Linwood Ave
- 11 W Park Blvd
- 610 N Atlantic Ave
- 605 N Atlantic Ave Unit 104
- 149 New Jersey Ave
- 951 Park Ave
- 611 Haddon Ave Unit A
- 340 Woodlawn Terrace Unit D5
- 100 Lindisfarne Ave Unit 2306
- 219 E Knight Ave
- 435 Park Ave
- 31 E Madison Ave
- 20 Crestmont Terrace
- 213 Garfield Ave
- 110 Hillcrest Ave Unit B, 2ND FLR.
- 202 Park Blvd
- 6 W Hoffman Ave Unit 1
- 225 Haddon Ave
- 1 Macarthur Blvd
- 5105 N Park Dr
- 2395 Route 70 Pike W
- 50 E Bettlewood Ave
- 700 W Browning Rd
- 15 E Browning Rd

